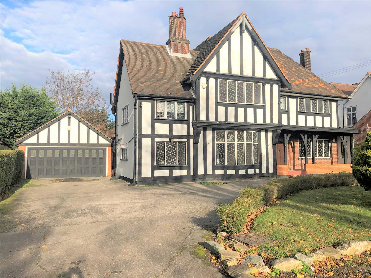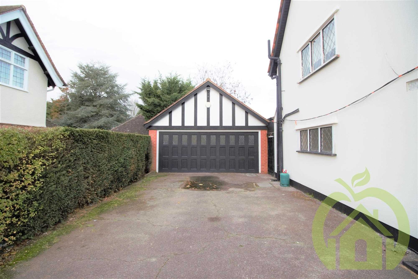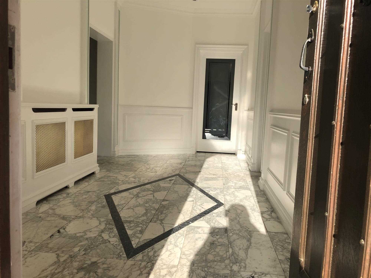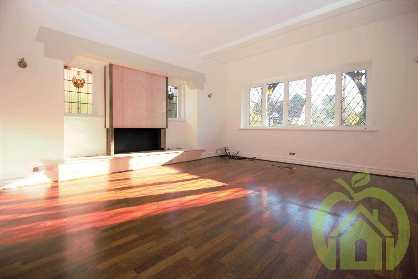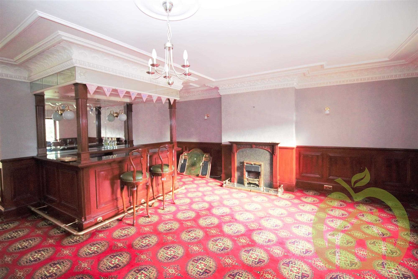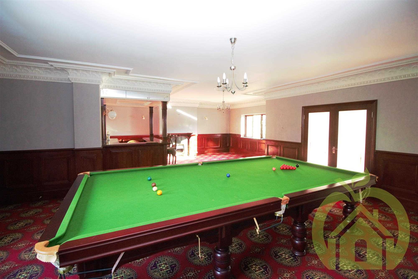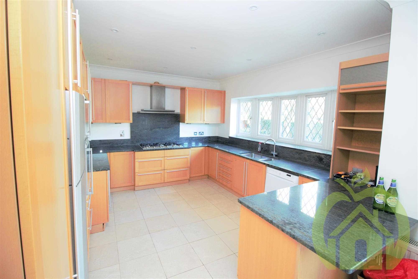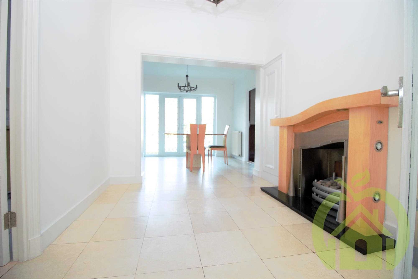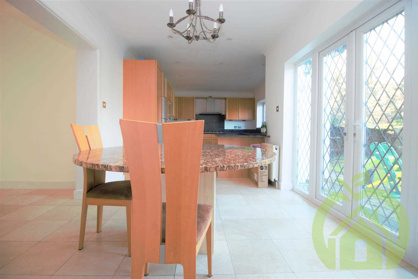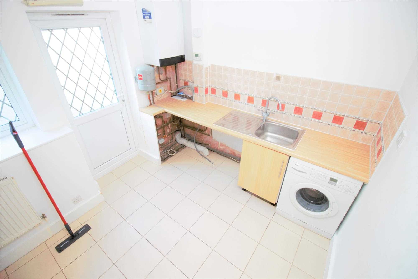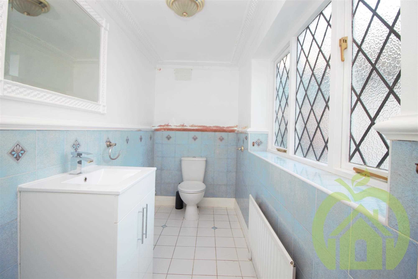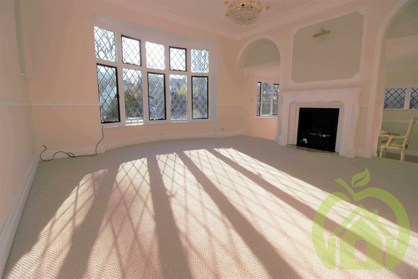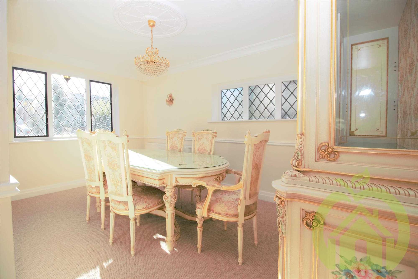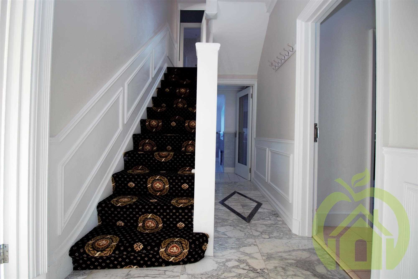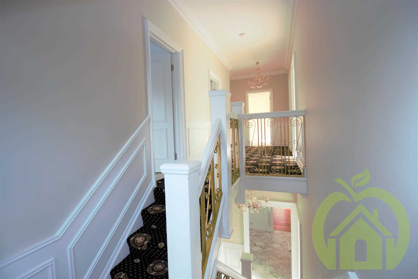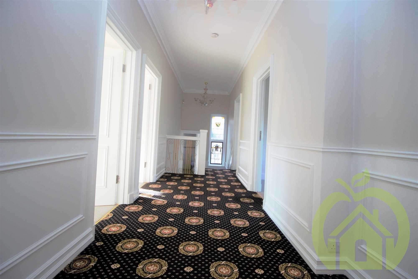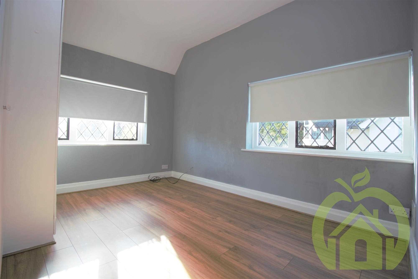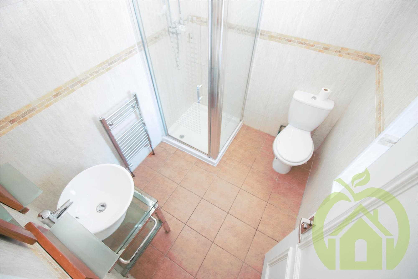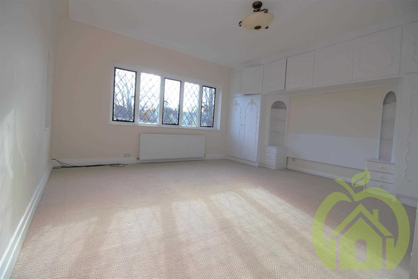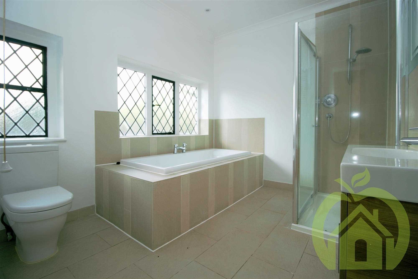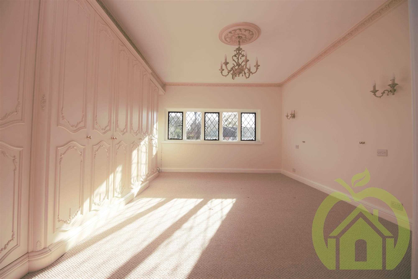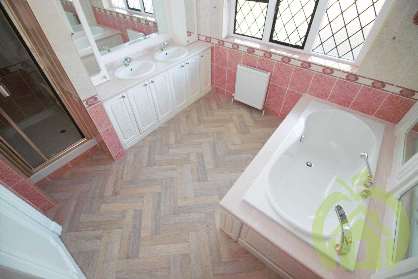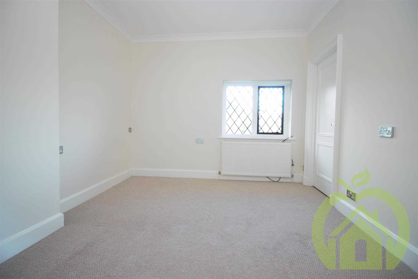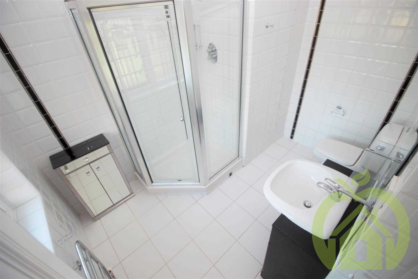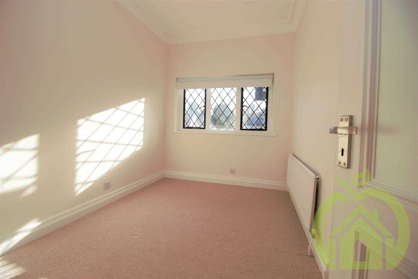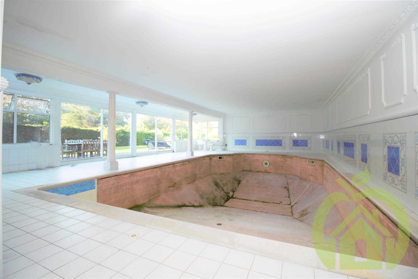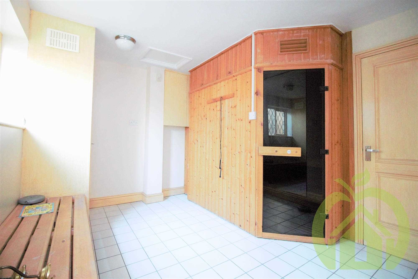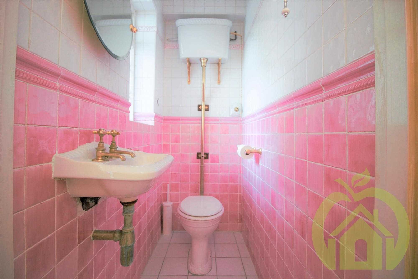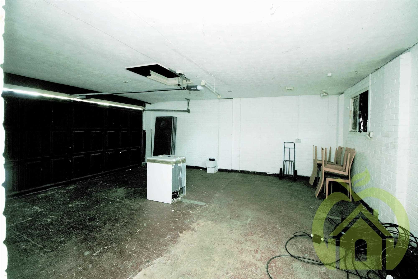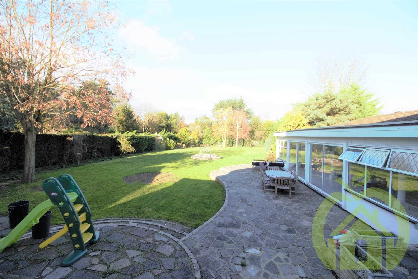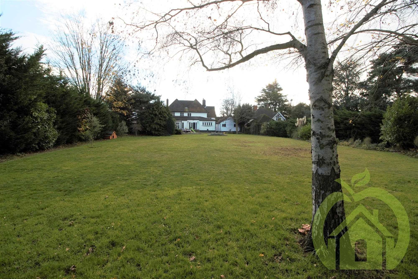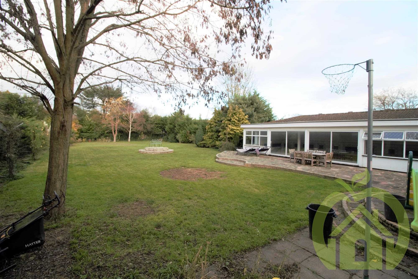Sylvan Avenue, Hornchurch
Summary
Apple Property Services have the pleasure to bring to the market this spectacular family home complete with picturesque garden, swimming pool, three reception's, five double bedrooms and off street parking for several car's. This detached family home is available for certain type's of company let's. call today to enquire on 01708 704 768.
Set within this most sought after of locations on Emerson Park within grounds just in excess of half an acre is this character detached family house. To the first floor the accommodation incorporates five double bedrooms, two of which have en suite facilities in addition to the luxury re-fitted family bathroom and separate shower room. To the ground floor the accommodation is off a marble tiled reception hall with ground floor cloakroom and comprises of a lounge 18£9£ x 13£10£, sitting room 16£10£ x 14£7£, dining area 15£ x 9£10£ and a games room 31£9£ x 22£7£. In addition there is a further ground floor cloakroom, a sauna and shower room. There is an £L£ shaped kitchen/breakfast room with overall measurements of approximately 21£6£ x 25£, the kitchen area having been comprehensively fitted incorporating various integrated appliances. There is a separate study and utility room. A particular feature of the property is the attached indoor swimming pool complex measuring approximately 46£ x 27£ with heated swimming pool of 31£ x 17£. An in and out driveway provides off-road car parking for many vehicles and leads to a double width garage. The rear gardens measure approximately 190£ x 88£.
RECESSED PORCH: Door to the reception hall.
RECEPTION HALL: Marble flooring. Coved ceiling. Halogen spot lighting. Stained glass window to the front. Part panelled walls. Radiator within cabinet. Stairway rising to the first floor landing.
GROUND FLOOR CLOAKROOM: Leaded window to the rear. Ceramic tiled floor. Half tiled walls. Low level WC and vanity unit with cupboard beneath. Coved ceiling. Double cloaks cupboard. Radiator.
LOUNGE 18£9£ X 13£10£: Leaded windows to the front and side. TV point. Wall light points. Feature marble fireplace with a raised marble hearth and display top. Radiators within cabinets. Double doors lead through to the games room.
GAMES ROOM 31£9£ X 22£7£ OVERALL: Leaded French doors and side lights overlooking and leading to the rear garden. Leaded door to one side. Leaded windows to the front. Part panelled beneath dado height. Ornate coving to the ceiling. Radiators within cabinets. Wall light points. Fitted mahogany effect bar unit to one corner with top, sink, fridge, mirrors and lighting. Feature Adams style fireplace with marble hearth and surround and a fitted gas fire. Door to the lobby which leads through to the swimming pool.
SITTING ROOM 16£10£ X 14£7£: Leaded bay window to the front. Coved ceiling. Feature marble fireplace with a raised marble hearth and moulded surround. Twin archways on either side with steps lead through to the dining area.
DINING AREA 15£ X 9£10£: Leaded windows to the front and one side. Radiator. Dado rail. Coved ceiling. Wall light points.
KITCHEN/BREAKFAST ROOM 'L' SHAPED 21'6" X 25' OVERALL: The kitchen area measures 14£ x 11£4£ having been luxuriously re-fitted in a range of beech effect units with granite worktops having cupboards beneath, matching eye level units over. £Gaggenau£ oven and five ring ceramic hob unit beneath an extractor hood. Stainless steel sink unit with mixer tap. Built-in dishwasher and steam oven. £Siemans£ larder fridge. Double glazed leaded bay window to the rear. Amtico flooring. Walk through to the breakfast area.
Breakfast Area 21£6£ x 11£ < 8£6£: Double glazed leaded French doors an side lights to the rear. Feature modern style fireplace with a raised marble hearth and cupboards on either side.
UTILITY ROOM 8£9£ X 5£4£: Ceramic tiled floor. Rolled top work surfaces with stainless steel sink unit. Plumbing for automatic washing machine. Half double glazed door to the side. Gas fired boiler.
STUDY 8£9£ X 4£9£: Double glazed leaded window to the side. Laminate flooring. Coved ceiling. Low voltage lighting. Telephone point.
REAR LOBBY: Ceramic tiled floor. Leaded windows and door to the garden. Radiator. Double glazed door to the pool house.
2ND GROUND FLOOR CLOAKROOM: Fully tiled walls. White Victorian style suite comprising of a high level WC and wash hand basin. Leaded window to the side.
SAUNA & SHOWER ROOM 11£8£ X 9£10£: £Nordic Pine£ sauna. Ceramic tiled floor. Fully tiled shower cubicle with glazed door. Leaded window to the side. Cupboard housing the gas fired boiler. Extractor fan.
INDOOR SWIMMING POOL COMPLEX 46' X 27' OVERALL: Heated swimming pool of approximately 31£ x 17£ having a ceramic tiled surround and sitting area to one side. Coved ceiling. Halogen spot lighting. Part tiled and part panelled walling. Two double glazed windows and two double glazed patio doors lead to the rear garden.
FIRST FLOOR LANDING: Stained glass window to the side. Coved ceiling. Part panelled walls.
BEDROOM ONE 18£6£ X 13£10£: An extensive range of fitted wardrobes/storage cupboards complete to one wall. Coved ceiling. Telephone point. Leaded window to the front. Double radiator.
EN SUITE BATHROOM/WC: Luxuriously re-fitted in a white suite comprising of a panelled bath with mixer tap, low level WC, twin vanity unit with custom built surround and cupboards beneath, mirror and lighting over, further mirrors within a panelled surround and separate shower cubicle with power shower and glazed door. Fully tiled walls. Leaded window to the rear. Heated towel rail.
BEDROOM TWO 16£7£ X 15£2£: Leaded windows to the front. Double radiator. TV point. A range of fitted wardrobe cupboards complete to two walls with a double bed recess having bedside cabinets and cupboards above, dressing table and chest recess. Coved ceiling
BEDROOM THREE 10£10£ X 10£4£: Leaded window to the rear. Radiator. Laminate flooring.
EN SUITE SHOWER ROOM: Fully tiled walls. White suite comprising of a low level WC, pedestal wash hand basin and a corner shower cubicle with glazed door. Leaded windows to the rear. Ceramic tiled floor. Heated towel rail. Fitted mirror. Shaver point. Spot lighting.
BEDROOM FOUR 12£3£ X 10£: Leaded windows to the front and side. Radiator.
BEDROOM FIVE 12£ X 7£5£: Leaded windows to the front. Radiator. Coved ceiling.
FAMILY BATHROOM/WC 10£8£ X 8£4£: Re-fitted with a white suite comprising low level WC, wash hand basin, bath with mixer tap and tiled shower cubicle. Part tiled walls. Tiled flooring. Double glazed leaded window to the side. Radiator.
SHOWER ROOM: Fully tiled walls. Low level WC, vanity unit with moulded surround, cupboards and space beneath and corner shower cubicle with glazed door. Coved ceiling with spot lighting. Leaded windows to the rear.
EXTERIOR: As previously mentioned the property stands on a plot in excess of half an acre enjoying a road frontage of approximately 88£.
FRONT GARDEN: To the front an in and out driveway provides off-road car parking for many vehicles around a central lawn with shrub beds. The driveway leads at one side of the house to further parking areas and the detached double width garage. Side access leads to the rear garden.
DETACHED DOUBLE WIDTH GARAGE: Electrically operated up and over door. Power and light. Window and personal door to the rear. Pitched roof storage space.
REAR GARDEN: The rear garden is a particular feature of the property measuring approximately 190£ x 88£. The garden itself has been landscaped being extensively laid to well tendered shaped lawns fully retained by fencing and mature hedging. There are mature trees, shrubs and bushes. There is a garden store housing the heating and filtration units for the pool. There is a feature raised timber terrace beneath a pergola. Split level crazy paved patio areas again with adjacent shrub beds and borders.
Reference: APV1000517

