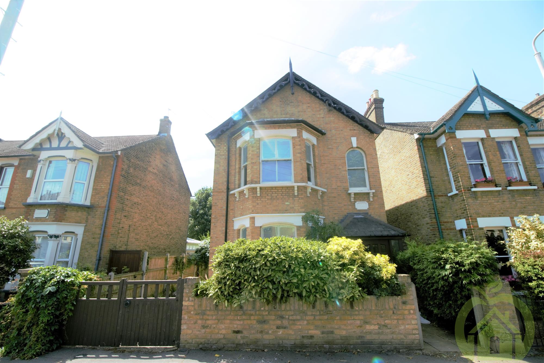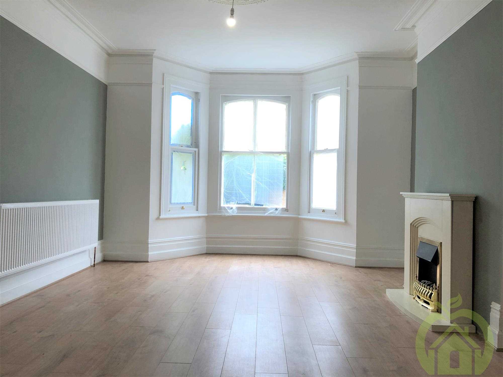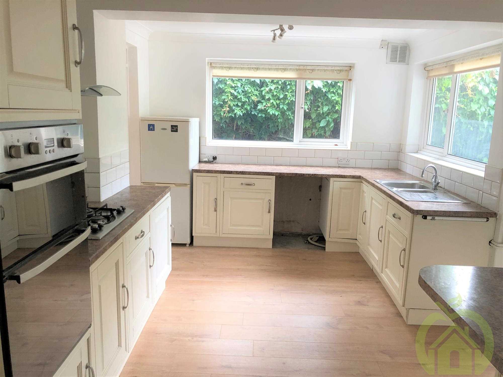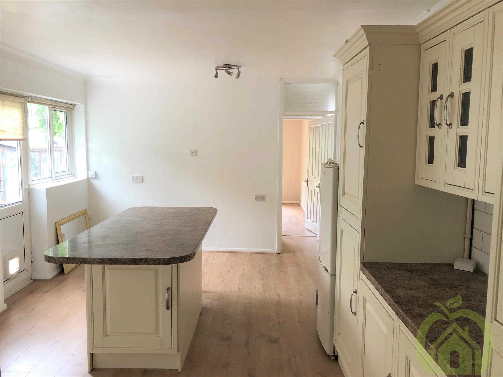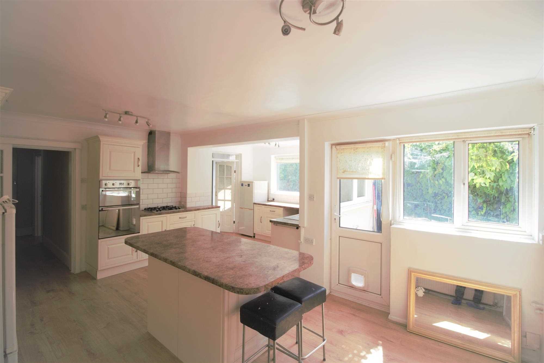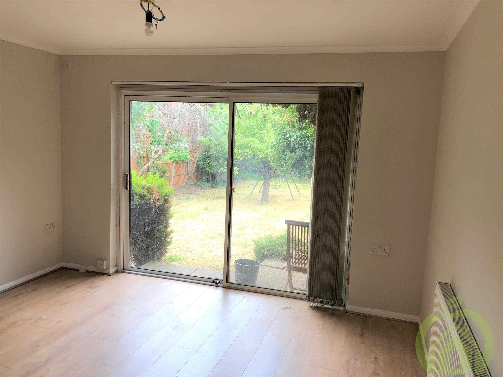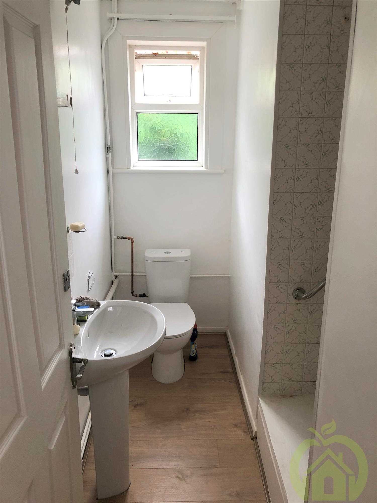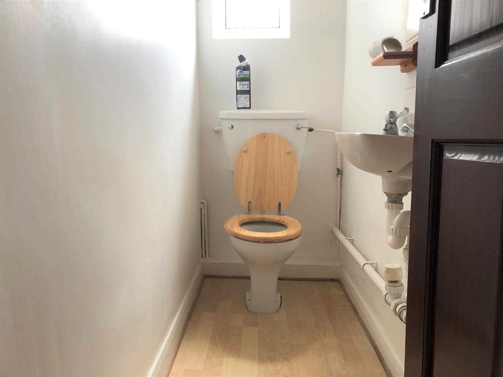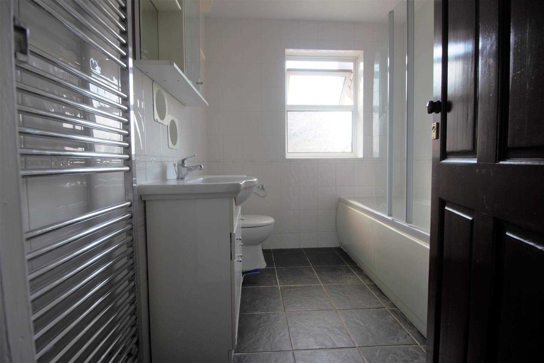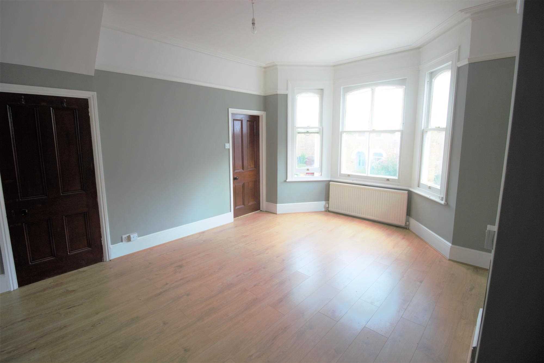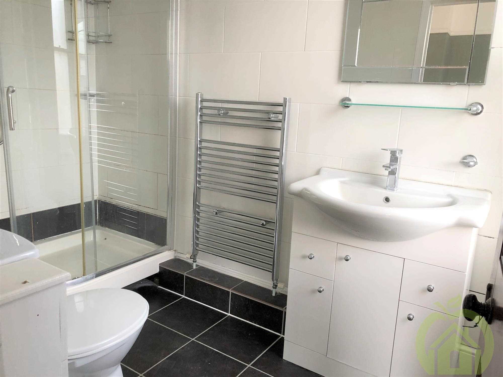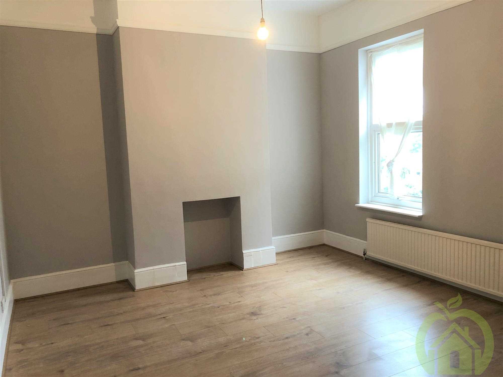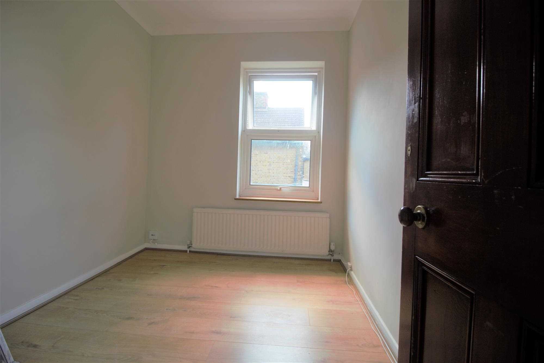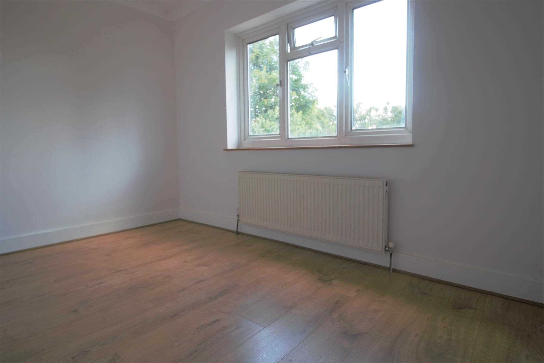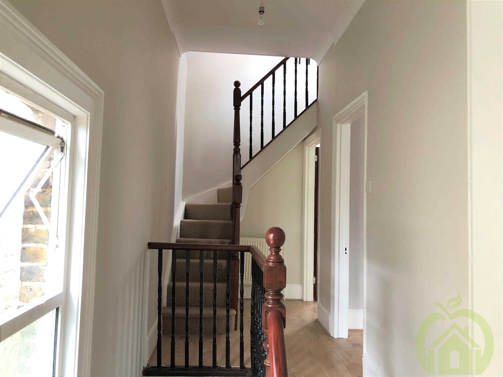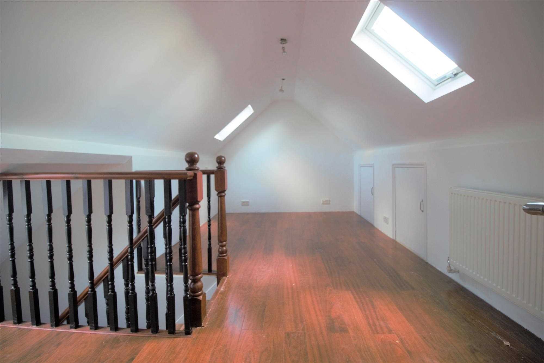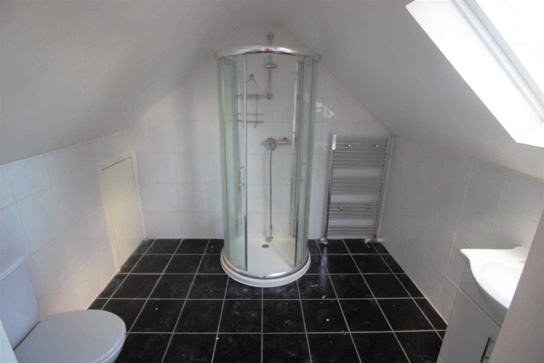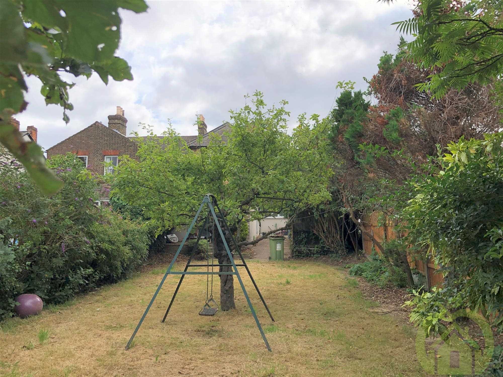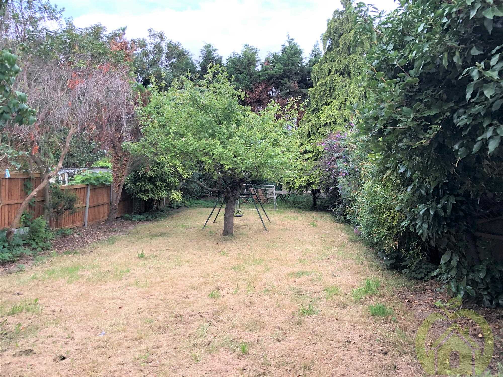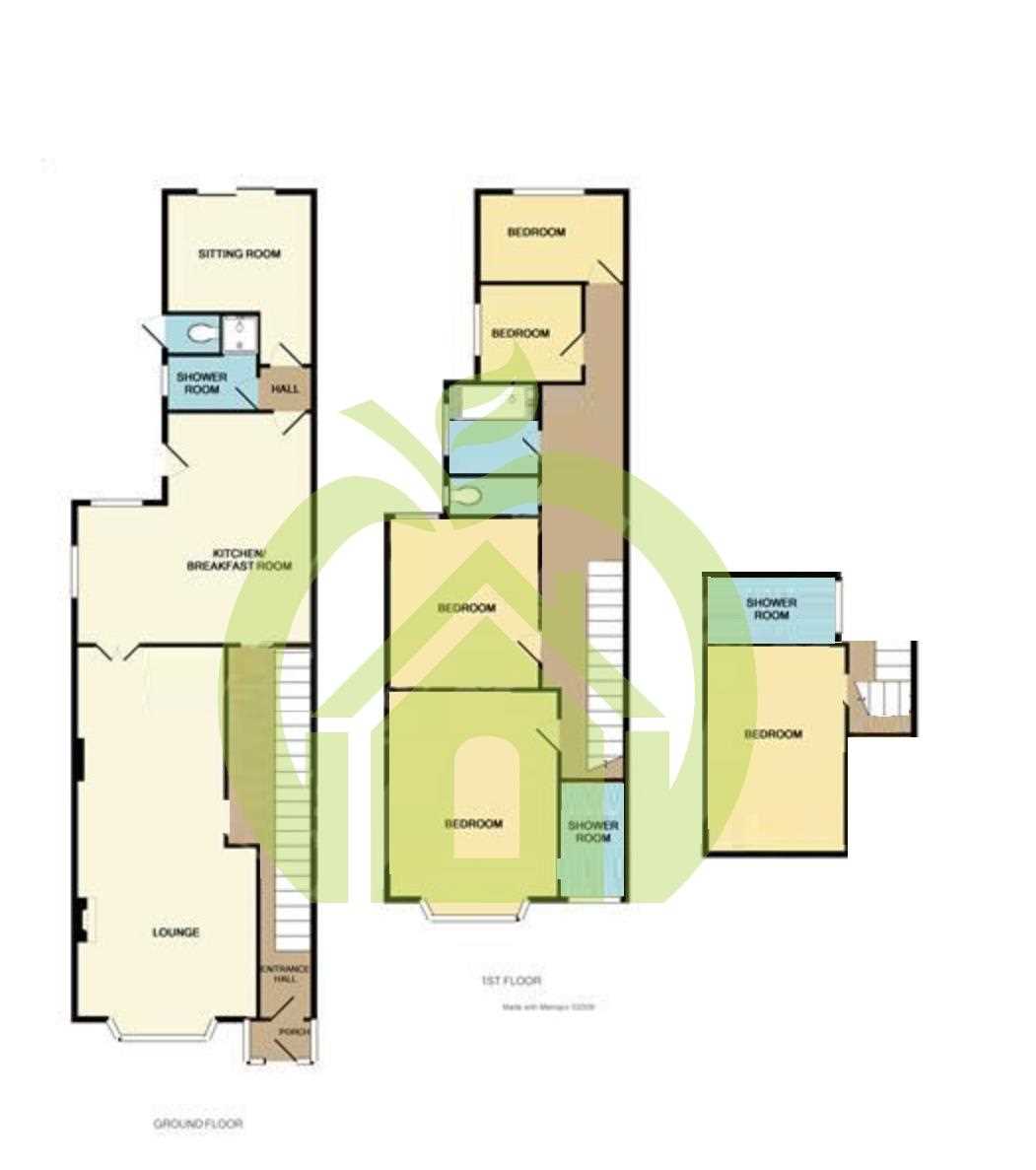Detached Family Home, Romford
Summary
Apple Property Services are delighted to market this spacious Victorian five bedroom detached house in the heart of romford. Being located within convenient distance of off stead outstanding local schools, Romford train station and town centre.
Internally the property benefits from 28' lounge, sitting room, kitchen/diner, ground floor shower room, Lounge, own drive and 90' rear garden. The property is maintained to a high standard and retains many of its original features.
ENTRANCE DOOR
To:
ENTRANCE PORCH
Windows to flank, door to:
ENTRANCE HALL
Radiator, smooth ceiling, stairs to first floor, under stairs storage cupboard. Doors to accommodation.
LOUNGE
28' 4" x 14' 1" (8.64m x 4.29m) Double glazed sash window to front, radiator, cornice coving and smooth ceiling.
KITCHEN/DINER
17' 10" > 10' (5.44m > 3.05m) x 18'9" > 11'5" (5.72m > 3.48m) Double glazed window to rear, double glazed door to garden. A range of fitted base level units and drawers with work tops over, integral single and half drainer sink unit with mixer tap, rang of matching eye level units, cornice coving, smooth ceiling.
GROUND FLOOR SHOWER ROOM
Suite comprising low level w.c,pedestal wash hand basin, shower cubicle with shower over, tiling to walls textured ceiling, double glazed window to side.
SECOND RECEPTION
13' 6" x 11' 9" (4.11m x 3.58m) Double glazed door giving access to rear garden, radiator, cornice coving, smooth ceiling.
LANDING
Double glazed window to side. Doors to accommodation.
MASTER BEDROOM
15' 9" x 11' 4" (4.80m x 3.45m) Sash double glazed window to front, radiator, cornice coving, smooth ceiling.
Complete with en suite.
BEDROOM TWO
13' x 11' 10" (3.96m x 3.61m) Double glazed window to rear, radiator, built in wardrobes, smooth ceiling.
BEDROOM THREE
11' 6" x 6' 10" (3.51m x 2.08m) Double glazed window to rear, cornice coving, smooth ceiling.
BEDROOM FOUR
8' 4" x 7' 1" (2.54m x 2.16m) Double glazed window to side, radiator, textured ceiling.
BEDROOM FIVE LOFT
Double glazed VELOX STYLE window to front, radiator, smooth ceiling.
En suite shower room to bedroom 5
BATHROOM/WC
White suite comprising vanity wash hand basin, low level w.c, panelled bath, tiling to walls and floor. Double glazed window to side, smooth ceiling.
REAR GARDEN
90' Commencing with paved patio area leading to lawned rear garden with a range of flowers, shurbs and trees including apple tree. Timber shed to remain.
OWN DRIVE
with parking for two vehicles. Leading to double gates with parking for a further vehicle.
Reference: APV1000498

