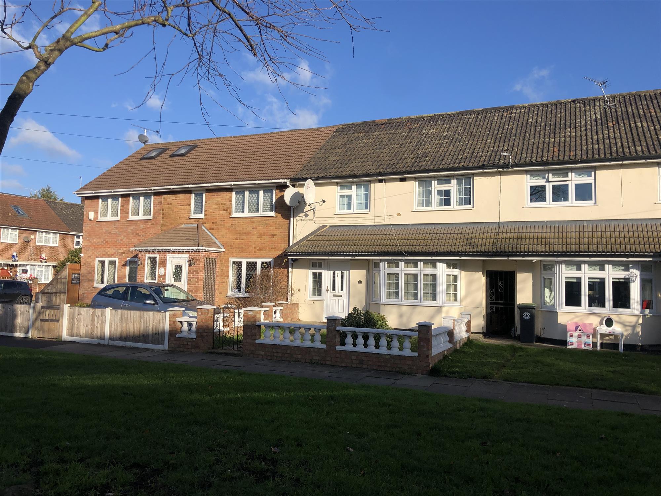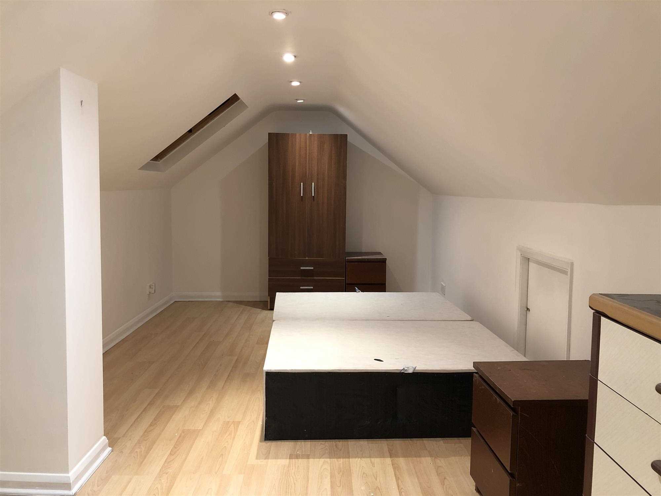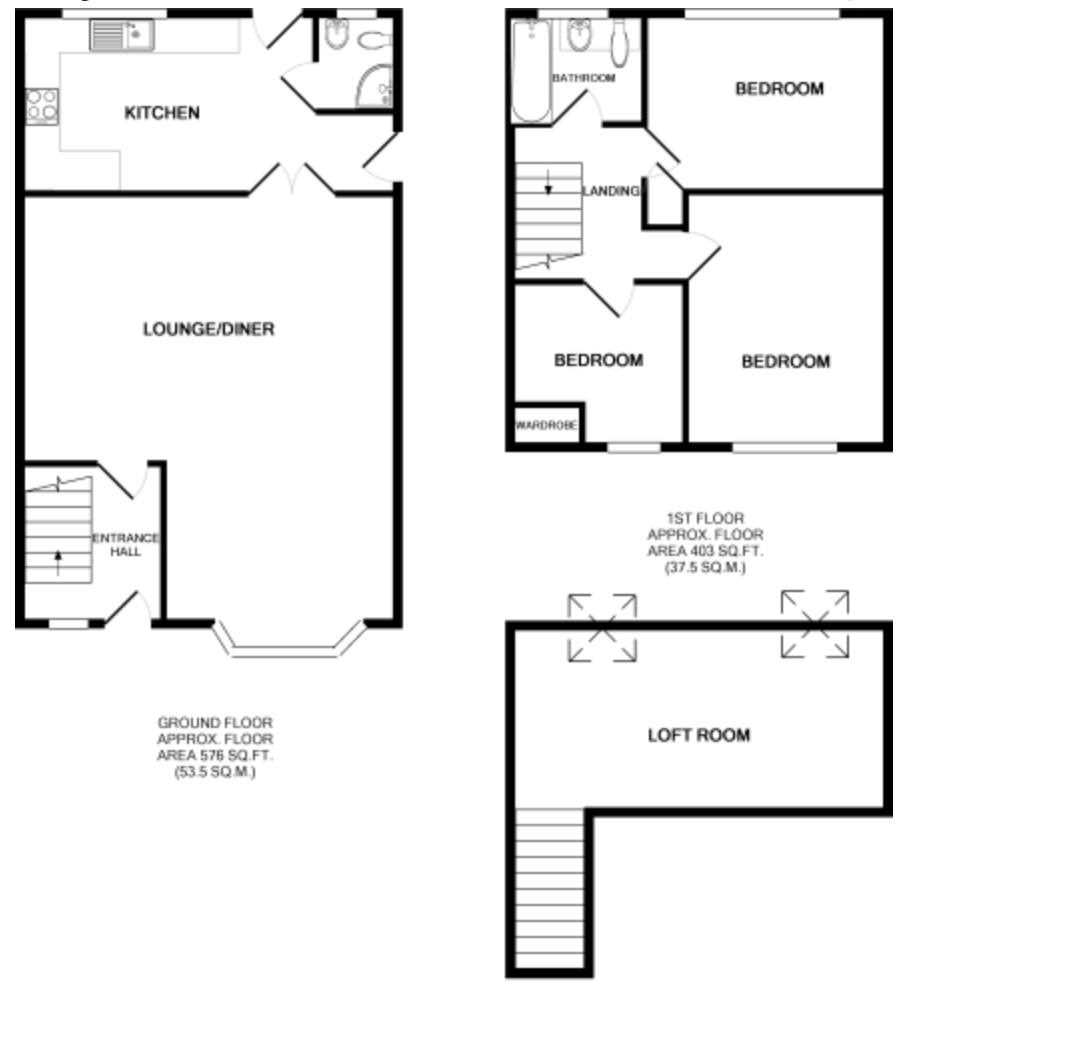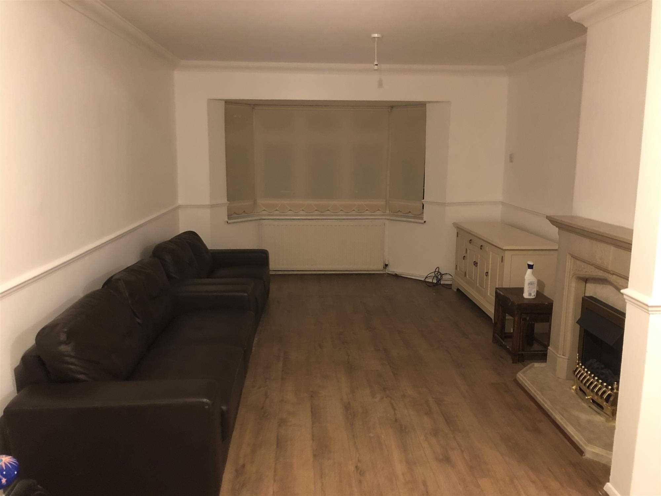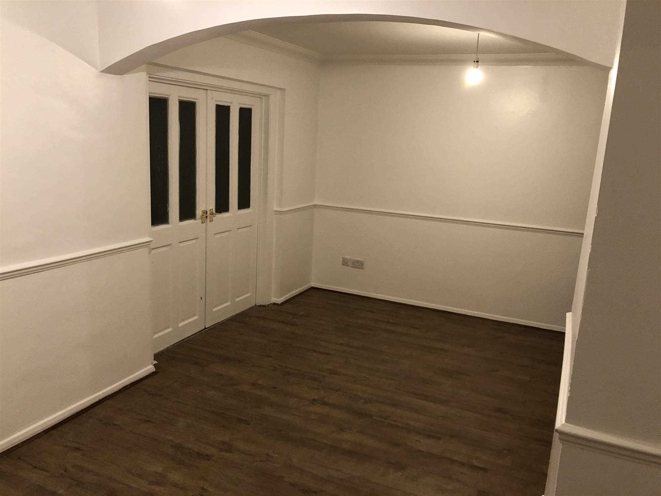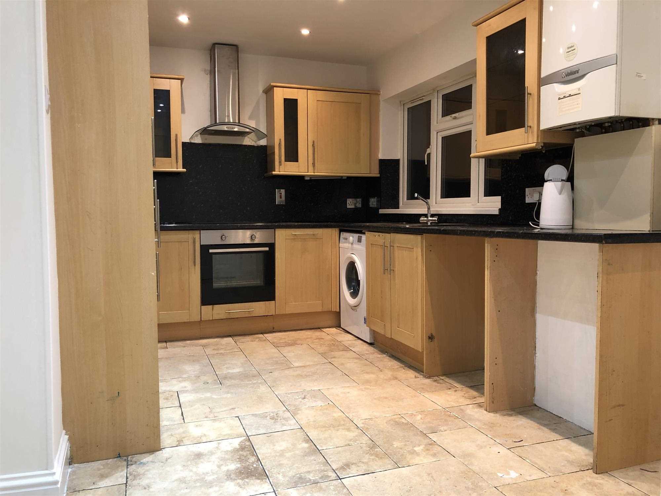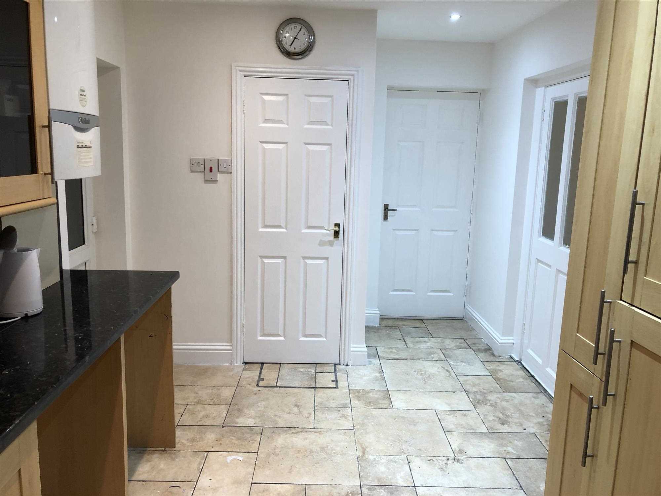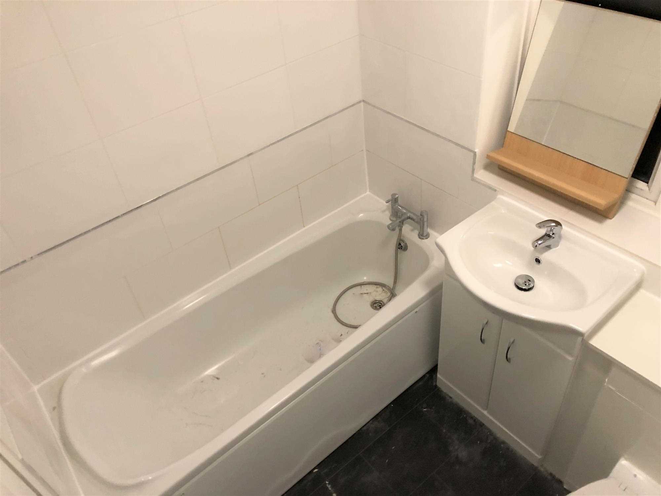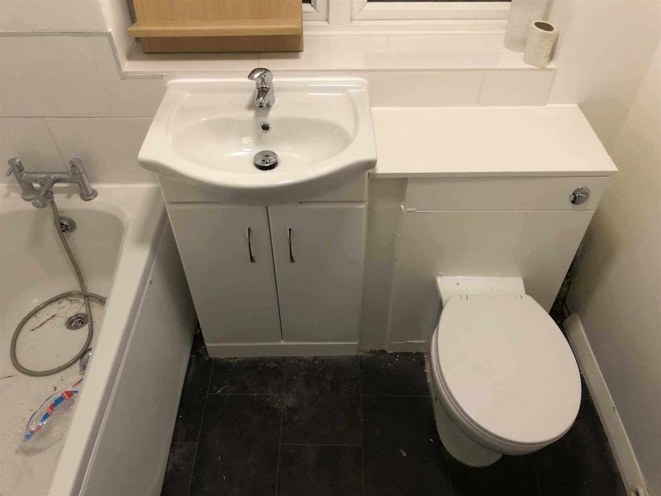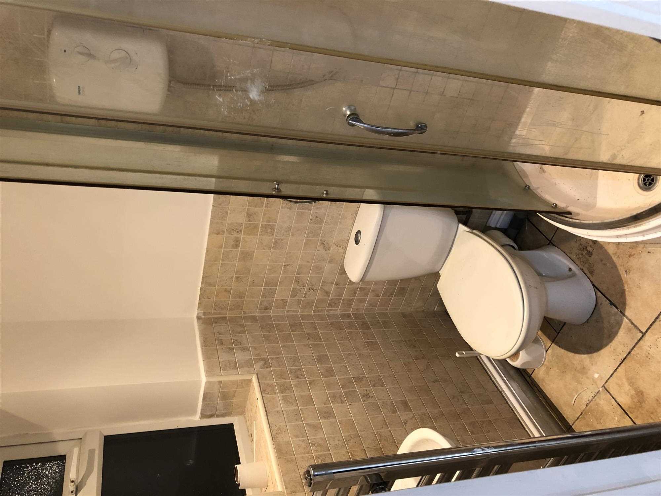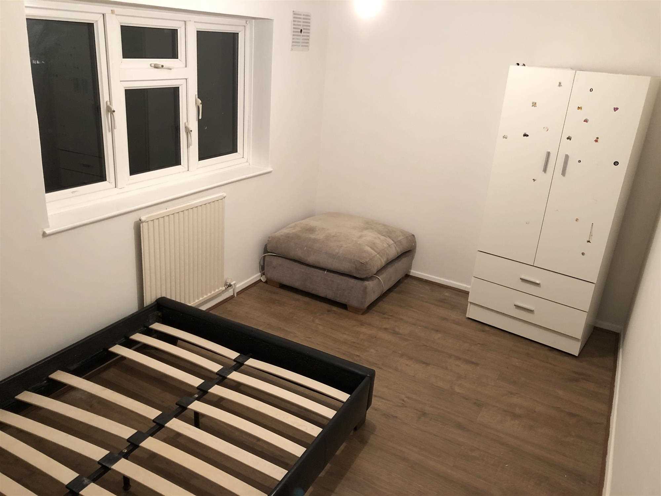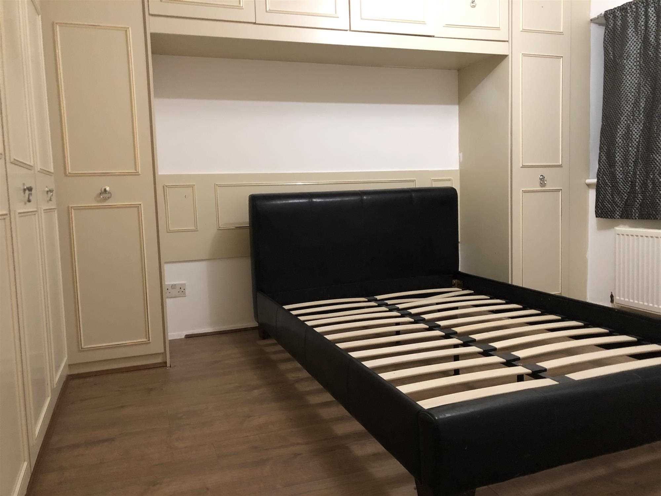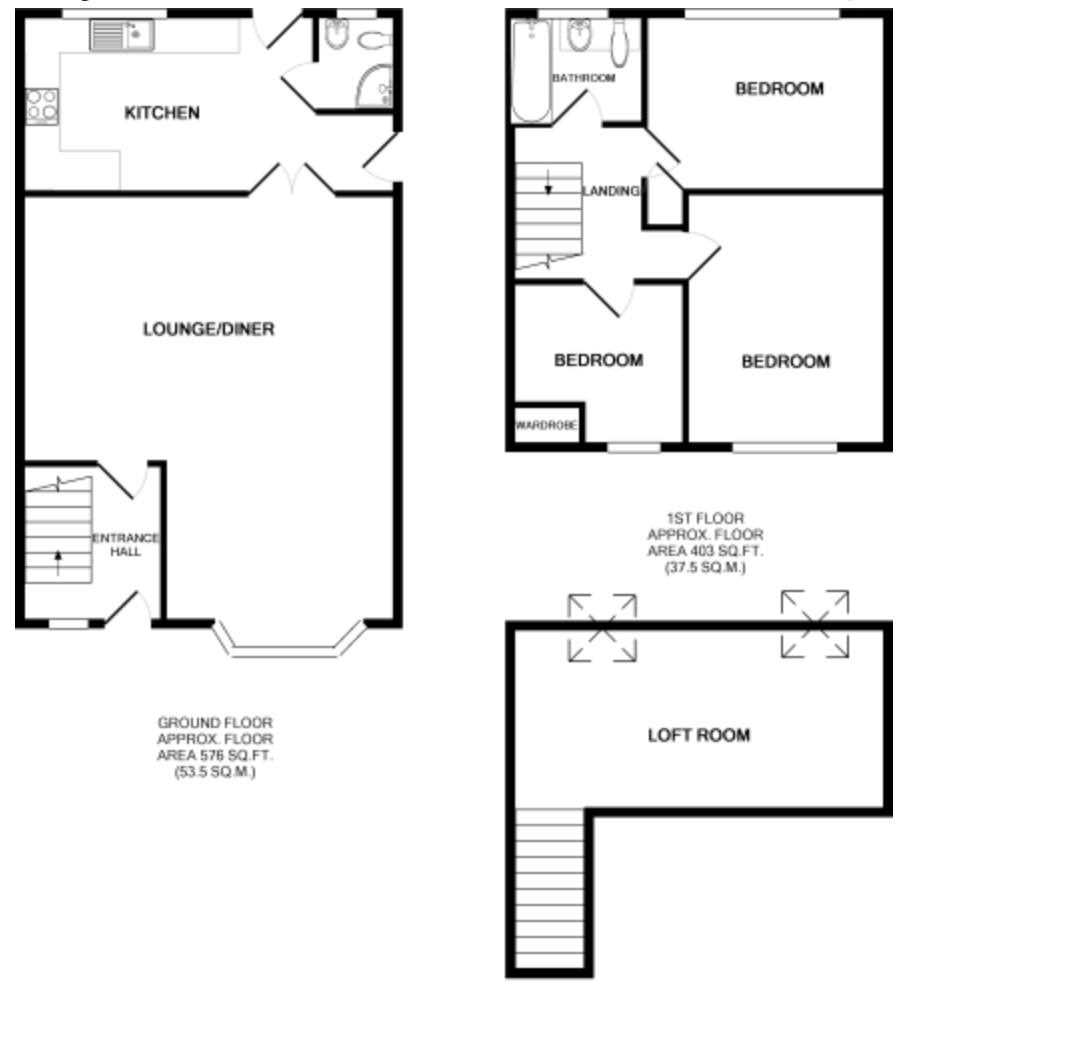Bouchier Walk, Rainham
Summary
The accommodation comprises:
Double glazed entrance door leading to:
ENTRANCE HALLWAY: Painted walls, staircase to first floor, radiator, laminate flooring and wooden glass door to:
LOUNGE/DINER: 23 X 18 >11.10: Papered walls, radiator, carpet, double glazed panelled bay window to front. Fireplace to main wall with coal effect fire. Two wooden doors opening onto:
KITCHEN: 18'3 > 14'7 X 9'3: Double glazed window to rear, double glazed obscured glass UPVC door opening onto garden. Fitted units with black marble effect worktop, stainless steel sink with mixer tap. Tiled flooring, fitted oven, hob and extractor fan, integrated fridge/freezer, dishwasher and wooden door to side leading to side access. Marble effect splashback around worktop area and spotlights to painted ceiling. Wooden door to side leading to:
GROUND FLOOR SHOWER ROOM: Double glazed obscured glass window to side. Part painted, part tiled walls, tiled flooring, shower cubicle with Triton shower, matching WC and sink with chrome radiator.
FIRST FLOOR LANDING: Carpeted staircase, wooden doors leading to:
BEDROOM ONE: 12'10 X 12'7 (into wardrobes): Fitted wardrobes, double glazed panelled window to front. Painted walls, carpet and radiator.
BEDROOM TWO: 14'2 X 8'6: Double glazed window to rear. Painted walls, cupboard housing Vaillant boiler, carpet and radiator.
BEDROOM THREE: 10'2 X 8'4: Double glazed window to front. Painted walls, carpet, fitted sliding mirrored wardrobes and overhead storage units. Staircase to loft space.
BATHROOM: Double glazed obscured glass window to rear. Painted walls, tiled around bath area, vinyl floor, matching suite with sink in vanity unit, radiator, chrome towel rail and chrome hand shower.
EXTERIOR:
FRONT GARDEN: Decorative stone pillars to brick retaining wall to front with cast iron access gate. Laid lawn and established shrubs. Cast iron gate for rear access.
REAR GARDEN: Measures approximately 50' with decking to front, laid lawn, established shrubs to side and stepping stones to shed with power. Outside light and outside tap.
Reference: APV1000475

