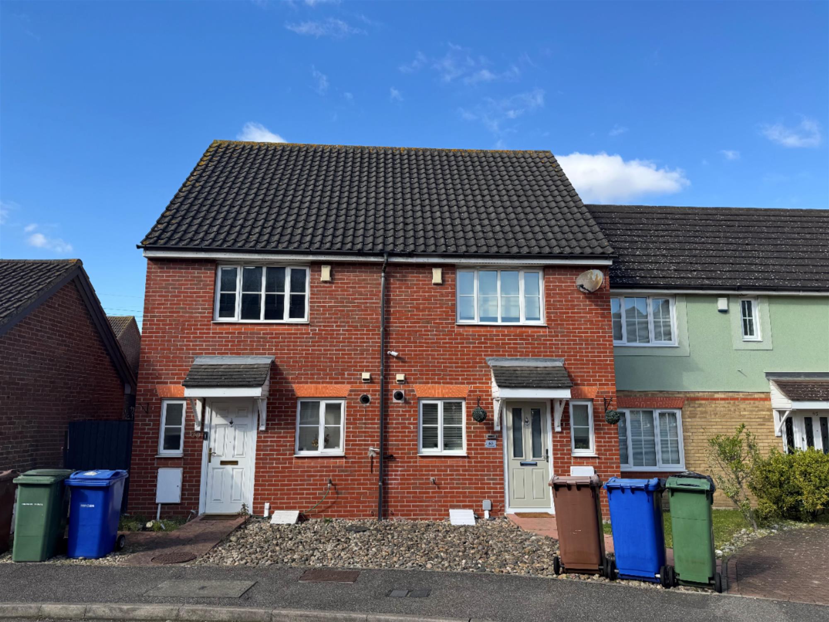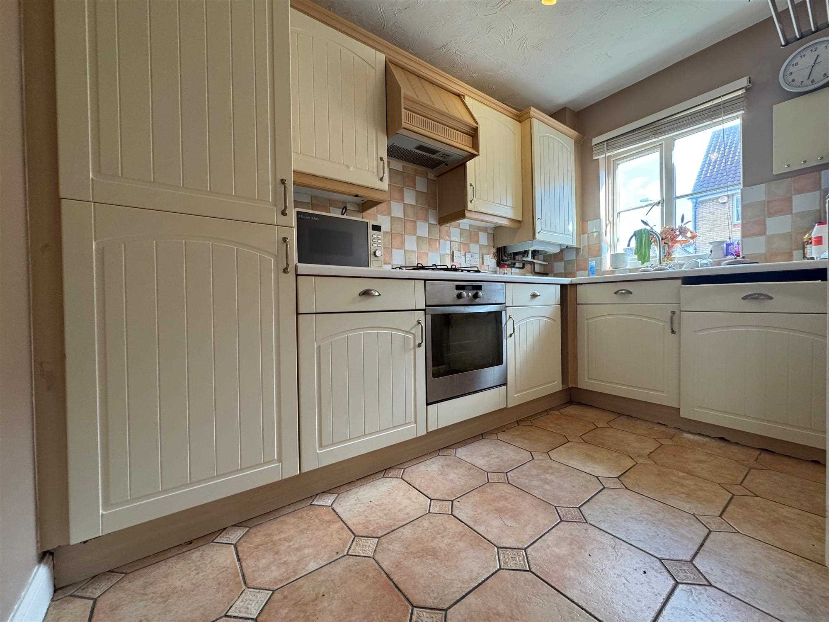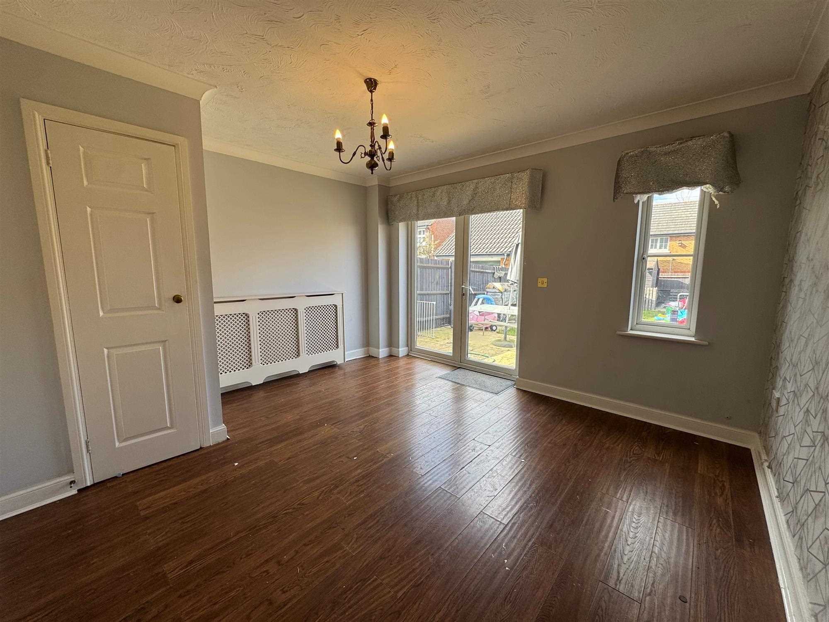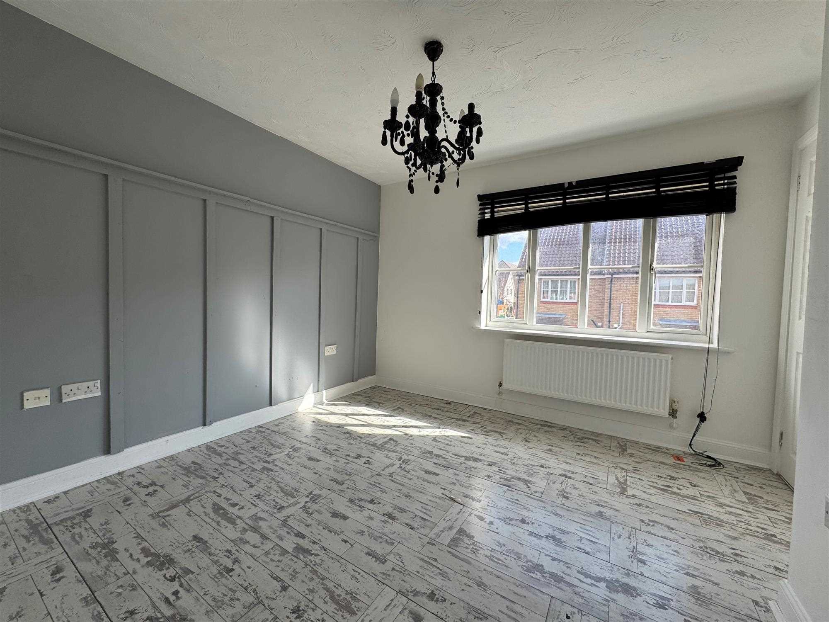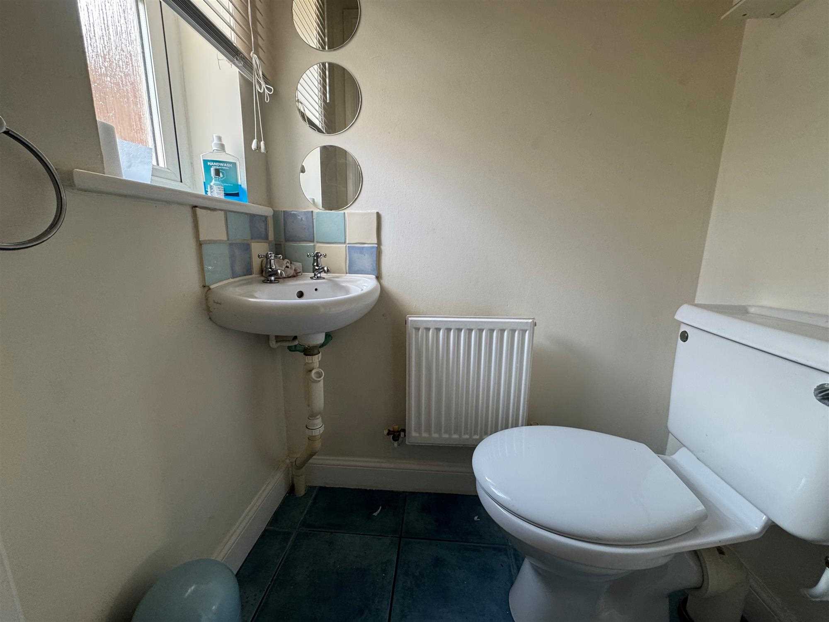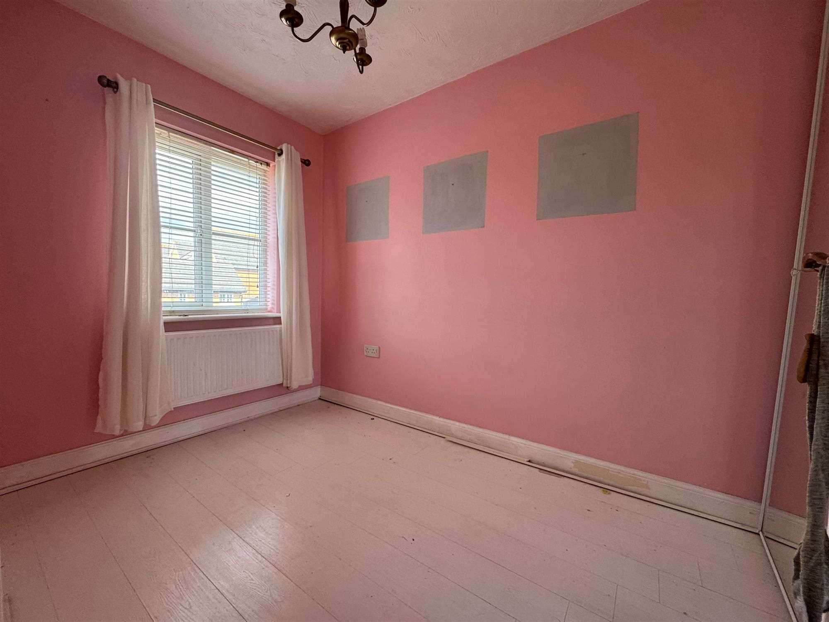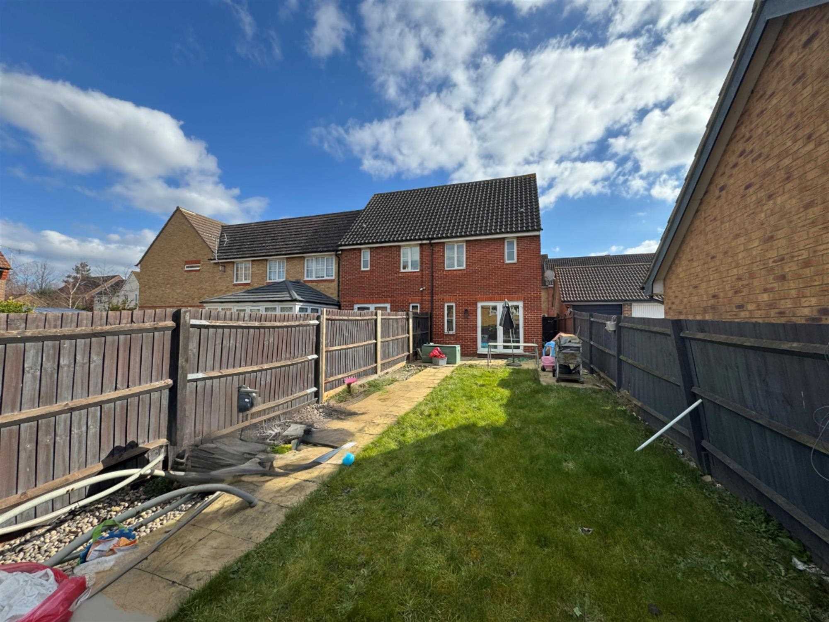Plymouth Road, Grays
Summary
Entrance Hall; Opaque double glazed door to front. Stairs leading to first floor landing. Alarm panel. Laminated flooring. Coved ceiling. Radiator. Door to;
Cloakroom; Opaque double glazed window to front. Wash hand basin. Low level w.c. Laminated flooring. Radiator.
Fitted Kitchen; 11'4 x 8' Double glazed window to front. Range of fitted units with sink unit and drainer. Oven hob and extractor fan. Part tiled walls. Concealed boiler. Spot lights. Radiator.
Lounge; 14'8 >11'7 x 11'8 >10'7 Double glazed double doors leading to conservatory. Double glazed window to rear. Large fitted storage cupboard. Laminated flooring. 2 Radiators.
Conservatory; 12'5 x 9'6 Double glazed double doors leading to rear garden. Double glazed windows to rear and flank. Laminated flooring. Radiator.
Landing; Fitted airing cupboard with shelving. Access to loft. Coved ceiling.
Bedroom 1; 12'6 >11'8 x 10'6 Two double glazed windows to front. Fitted double wardrobe. Radiator.
Bedroom 2; 9'5 x 8'2 Double glazed window to rear. Fitted mirrored wardrobe. Radiator.
Bathroom; Opaque double glazed window to rear. Panelled bath with shower above and shower attachment. Wash hand basin. Low level w.c. Part tiled walls, Spot lights. Radiator.
Front Garden; Brick block pathway and frontage with gated entrance.
Rear Garden; Patio area.
Reference: APV1000743

