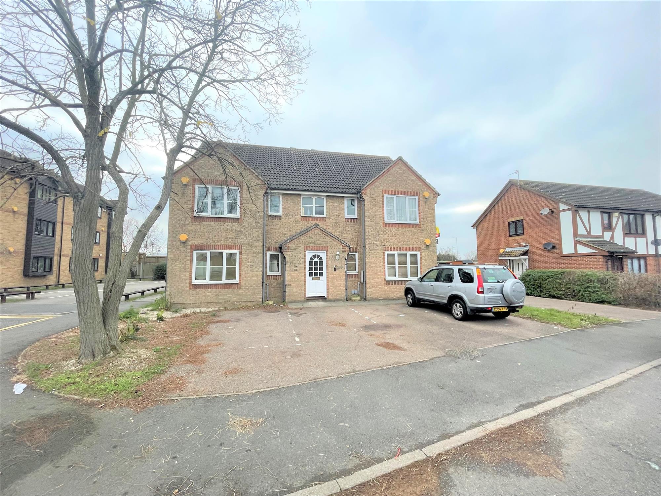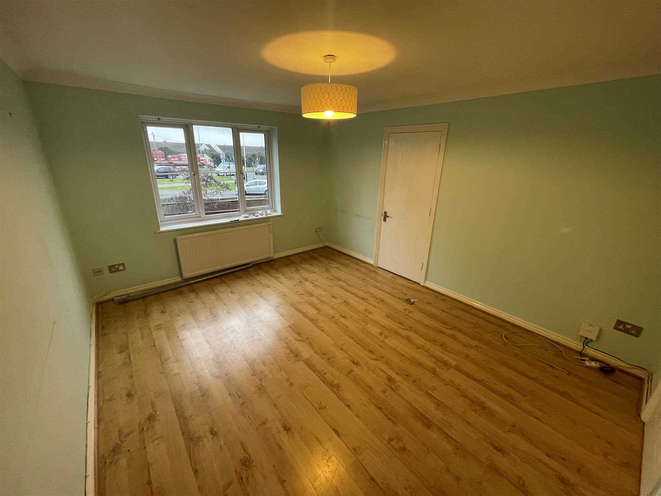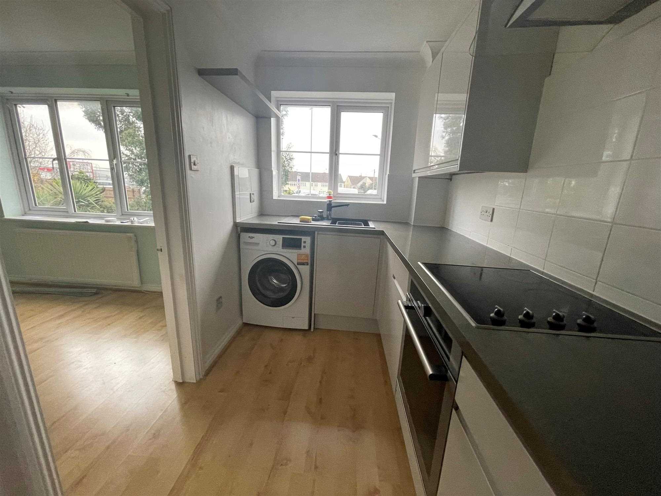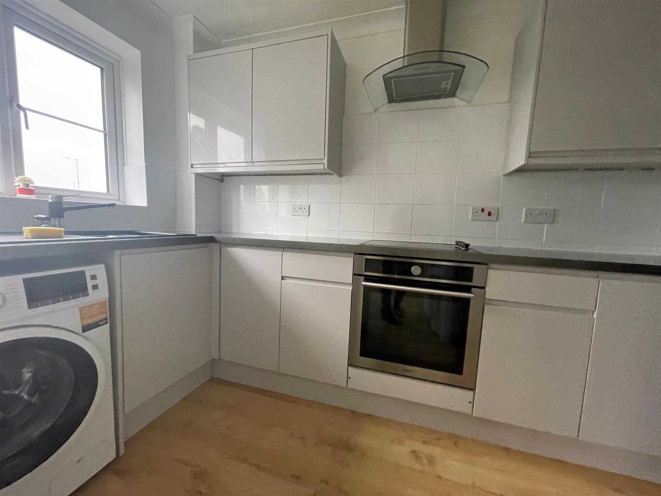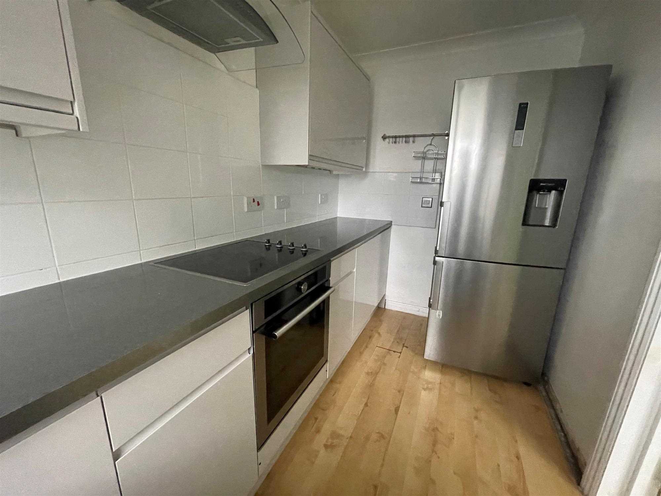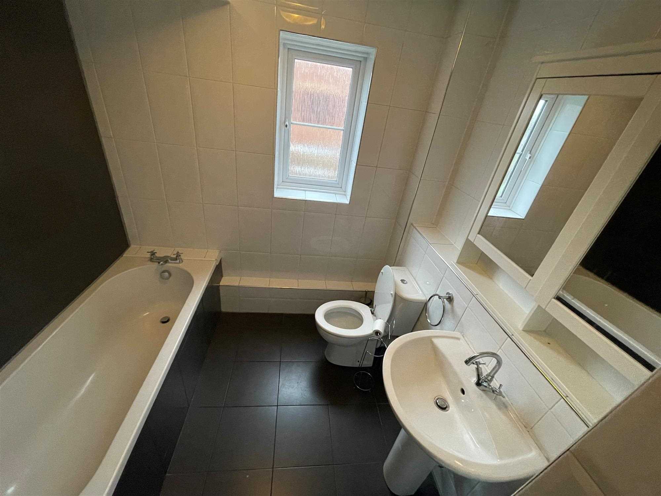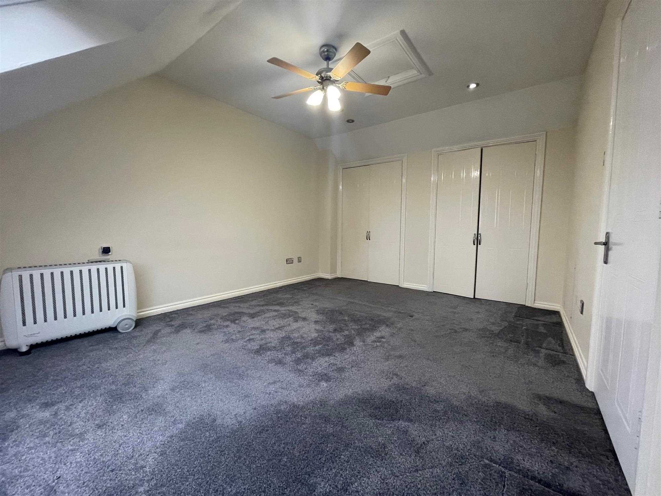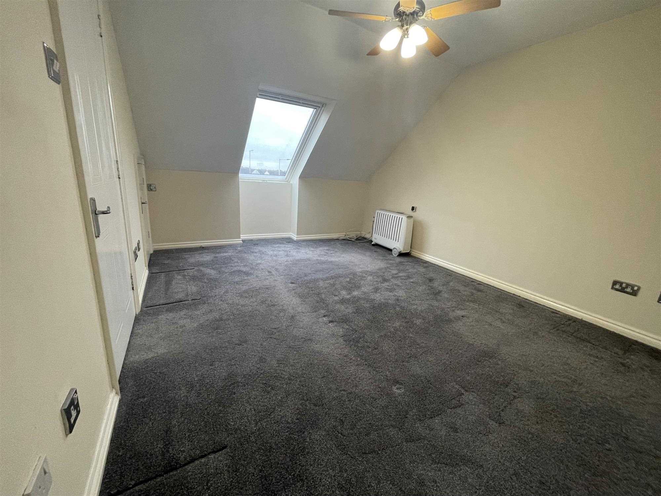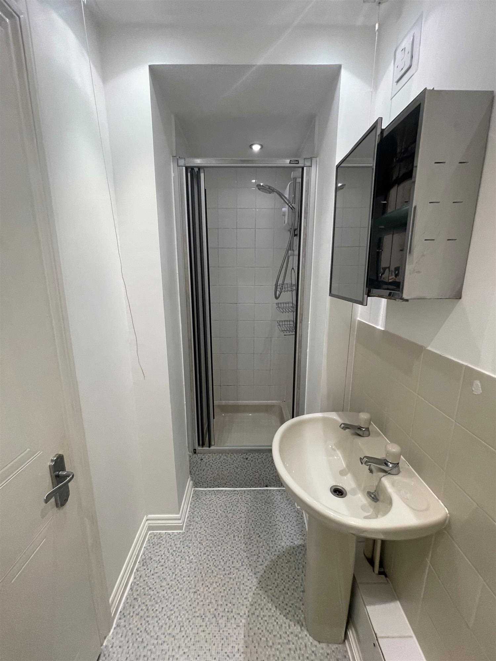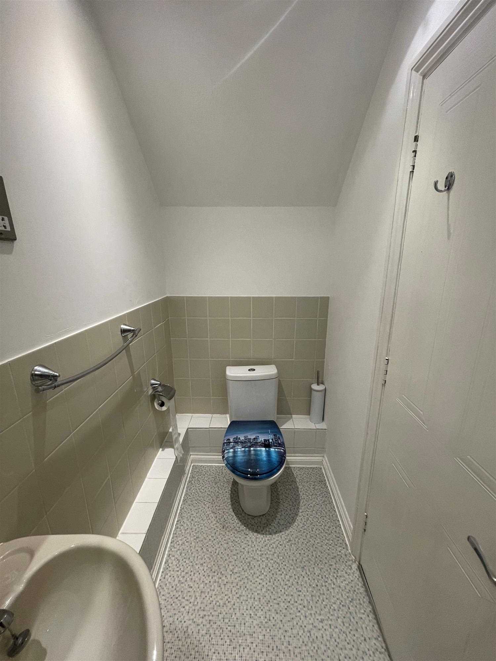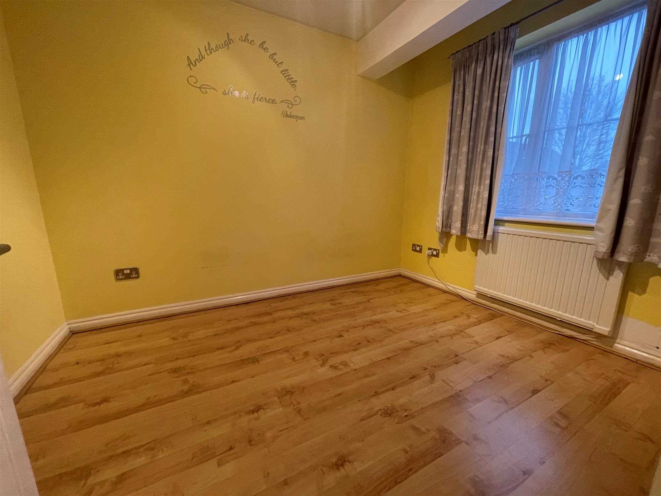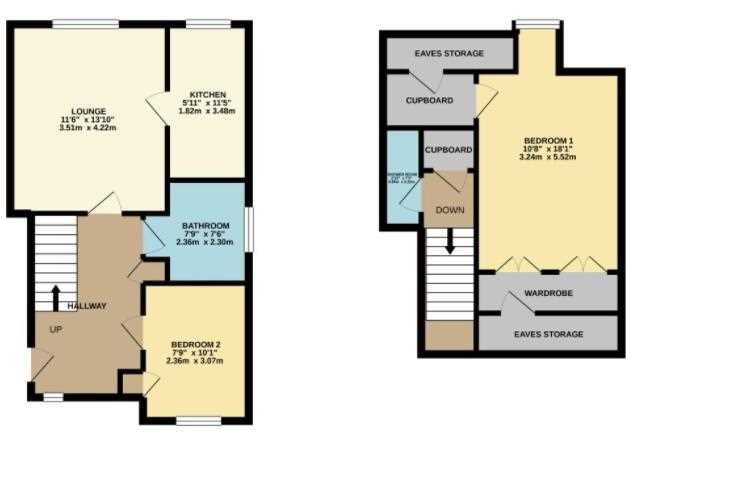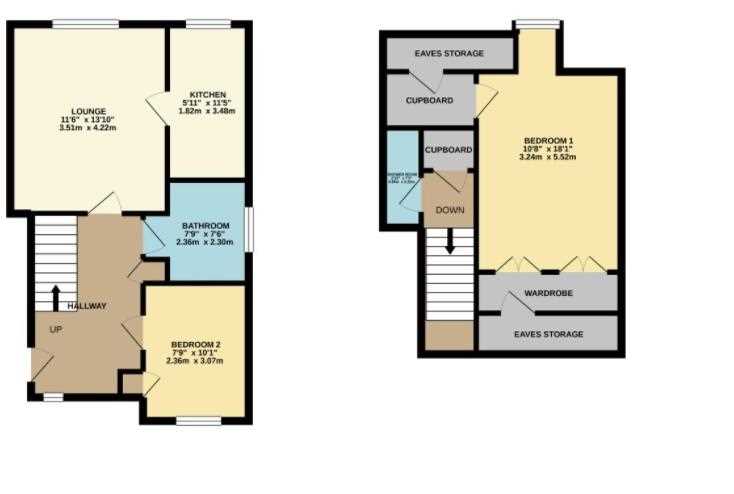Huge maisonette, ROMFORD
Summary
Any potential tenant needs to have a taxable income of £43,ooo.oo per year, we will not consider anyone who needs the use of a guarantor.
Apple Property services are delighted to market this 2 bedroom maisonette with garden, set within this popular development and situated close to local amenities is this two double bedroom duplex apartment.
In brief, the communal entrance door leads to a communal entrance hall with stairs leading to the apartment. The reception hall provides access to living accommodation incorporating on the first level a lounge 13'10" x 11'6", fitted kitchen 11'5" x 6', bedroom two 10'1" x 7'9" and a bathroom/WC. Upstairs you will find a large double bedroom 14'8" + wardrobes x 10'8" and a shower room/WC.
Throughout the property there is oil filled radiators and double glazing.
Externally, to the front there is allocated parking spaces and there is the added advantage of its own rear garden.
ENTRANCE:
Communal entrance door leading to the communal hallway with stairway leading to the reception hall.
RECEPTION HALL:
Staircase leading to the second floor with understairs cupboard. Further built-in cupboard. Inset spot lighting. Door through to the lounge.
LOUNGE 13'2" X 11'6":
Double glazed window to the rear. Laminate flooring. Built-in storage cupboard. Radiator. Door to the kitchen.
KITCHEN 11'5" X 6':
Double glazed window to the rear. Inset sink unit with mixer tap and cupboards beneath, further range of fitted base and eye level units with worktops surfaces. Built-in oven and hob with extractor hood. Space for washing machine and fridge freezer. Laminate flooring. Tiled walls. Inset spot lighting.
BEDROOM TWO 10'1" X 7'9":
Double glazed window to the front. Built-in wardrobe. Laminate flooring. Built-in cupboard.
BATHROOM/WC:
Obscure double glazed window to the side. Suite comprising panelled bath with mixer tap, pedestal wash hand basin and low level WC. Tiled walls and flooring.
2ND FLOOR BEDROOM ONE 14'8" + WARDROBES X 10'8":
Velux double glazed window to the rear. Access to the loft space. Two built-in double wardrobes. Built-in airing cupboard.
SHOWER ROOM/WC:
Suite comprising shower cubicle, pedestal wash hand basin and low level WC. Shaver point. Tiled walls. Vinyl flooring.
EXTERIOR:
Allocated parking to the front for two vehicles.
REAR GARDEN:
The property benefits from its own rear garden which is mainly laid to lawn with fencing to boundaries. Garden shed to remain.
Reference: APV1000579

