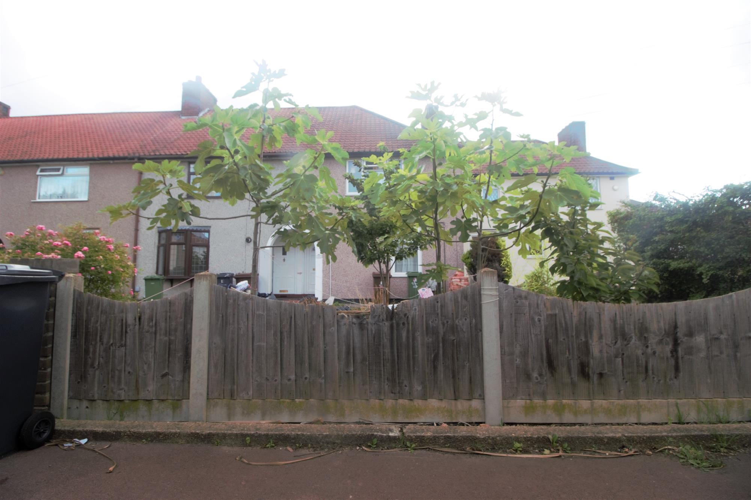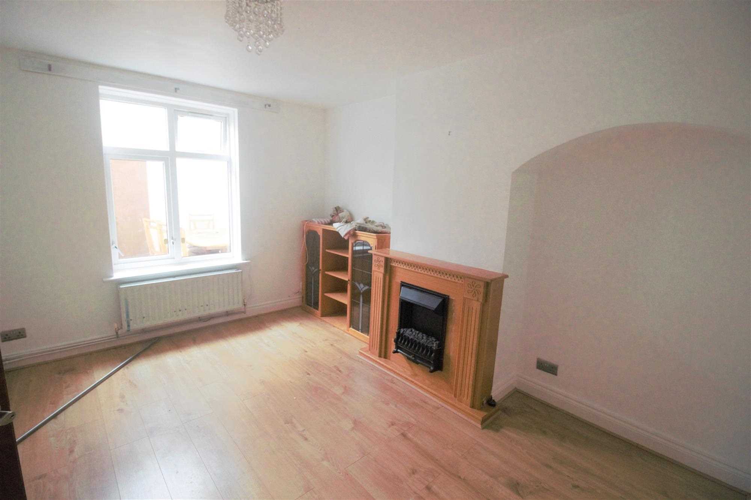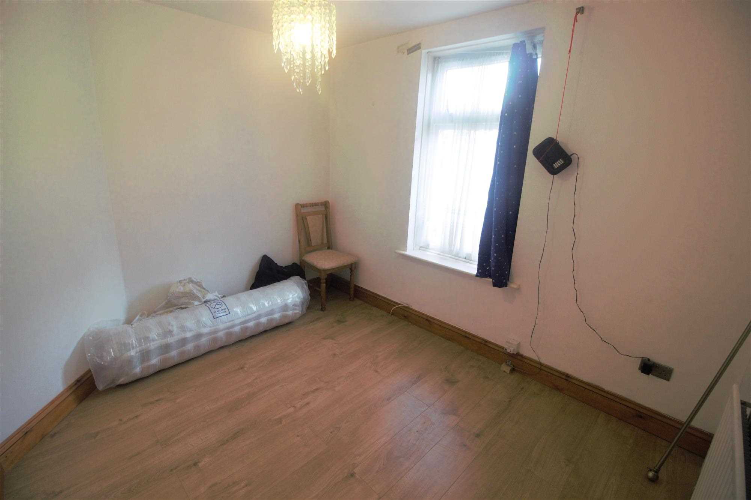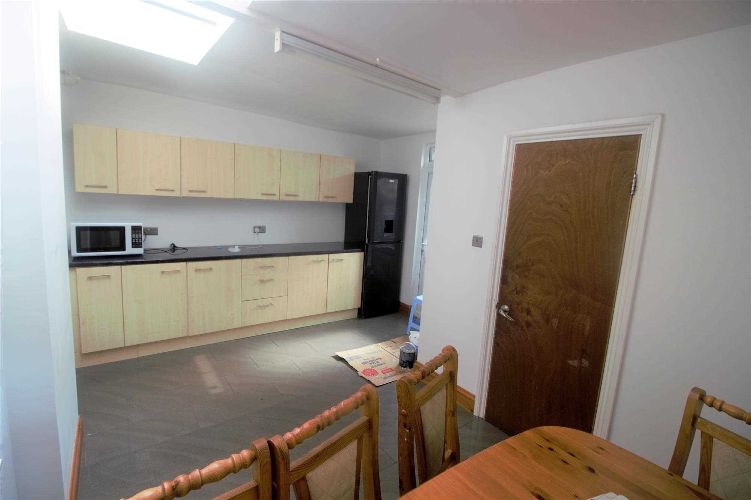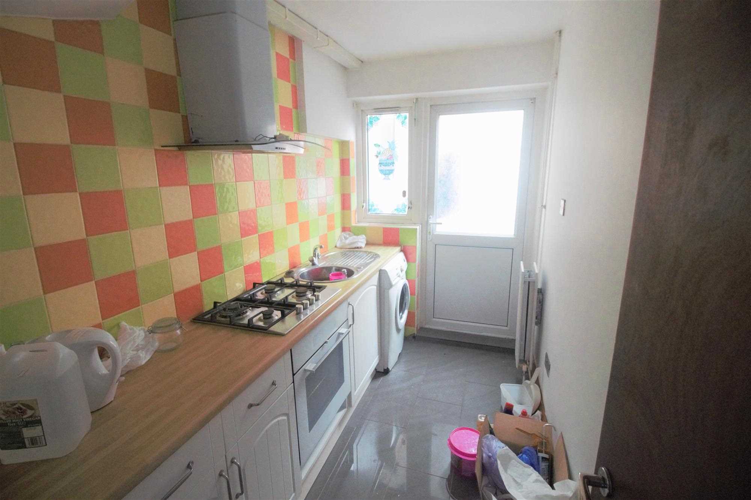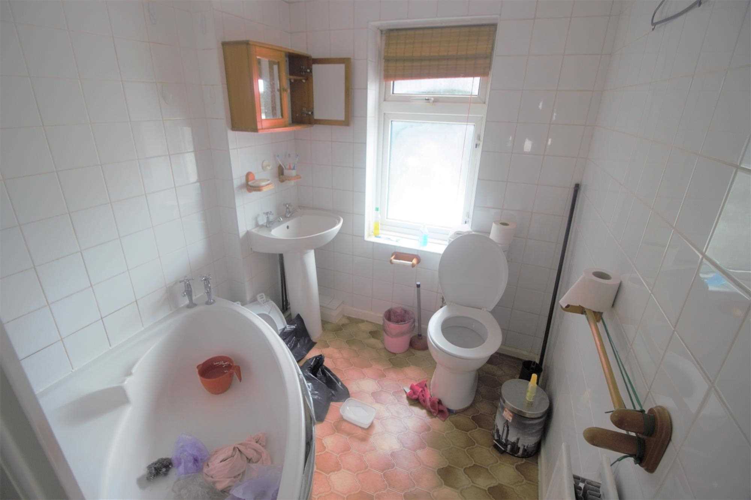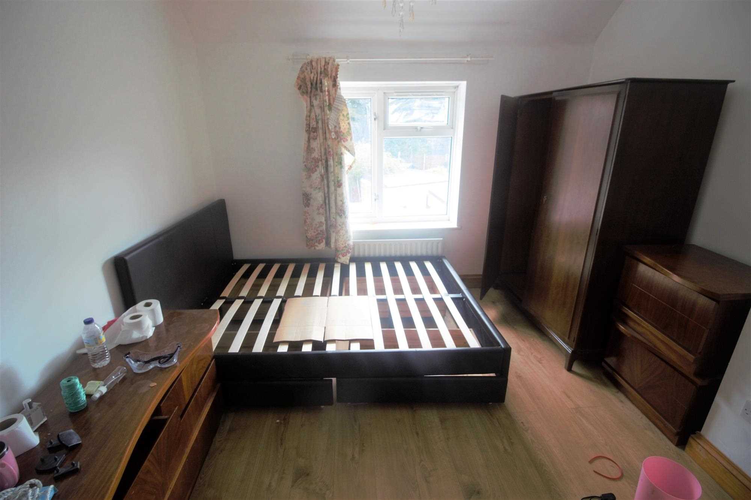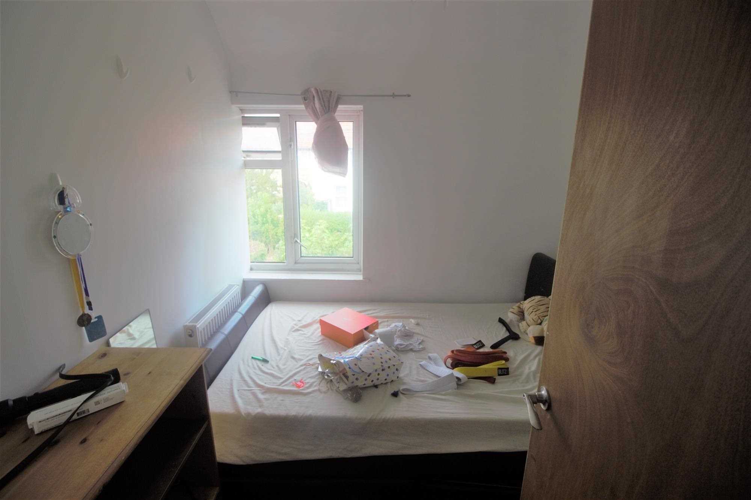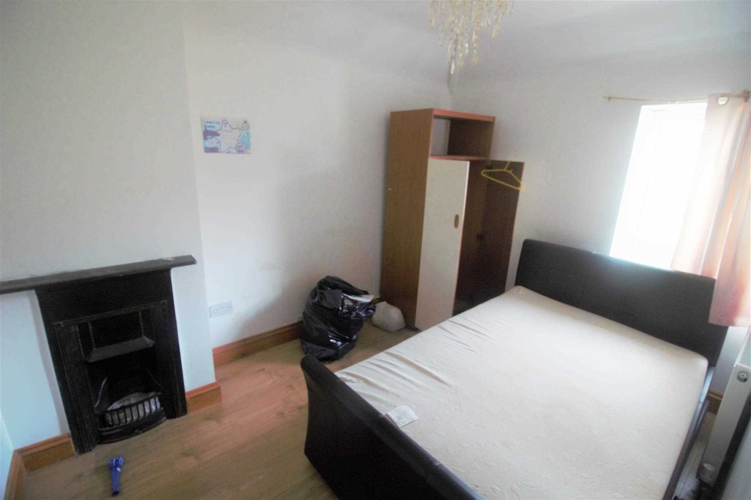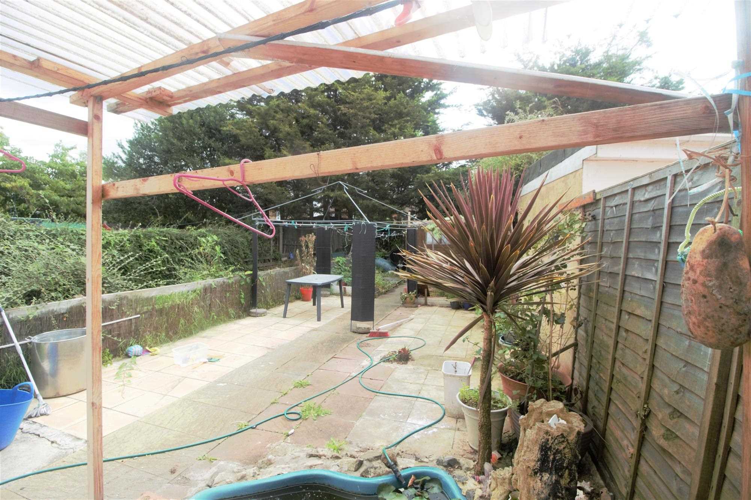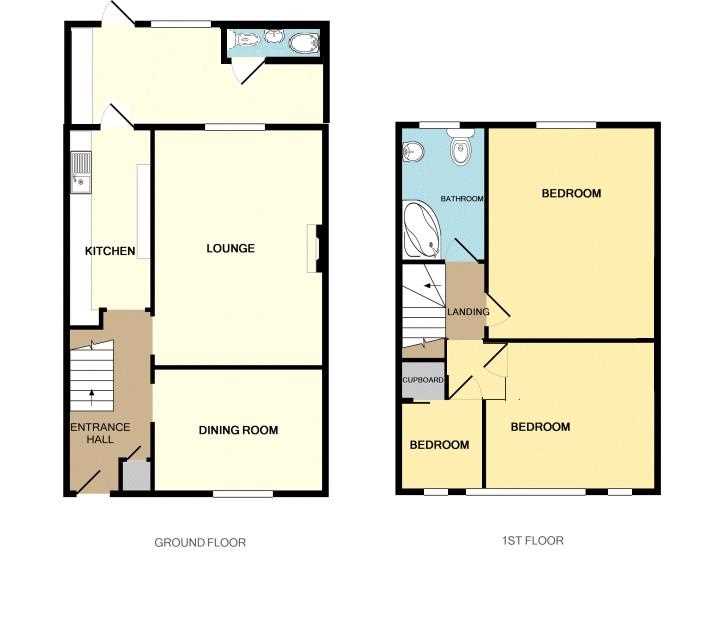Veysey Gardens,, Dagenham,
Summary
This well presented chain free three double bedroom terraced house compromises of two reception rooms, a modern fitted kitchen, first floor bathroom suite, good sized front and rear garden. The property is set within a quiet cul-de-sac and is within easy access to local amenities and transport links to include bus routes into Romford town centre plus Dagenham Heathway.
Entrance Hallway
Via front door, access into all ground floor rooms, radiator, cupboard housing a combination boiler, stairs leading to the first floor.
Lounge
13'5" x 10'8"
Double glazed window to rear aspect, gas feature fire place, radiator.
Dining Room
10'8" x 9'9"
Double glazed window to front aspect, radiator.
Kitchen
10'3" x 5'6"
Double glazed window to front aspect, fitted kitchen comprising of wall and base units, built in electric oven, four point gas hob, stainless steel sink unit with mixer tap over, plumbing for a washing machine, french door to rear leading to the garden.
Ground floor shower room
Landing
Access to the loft, doors leading to all first floor rooms.
Bedroom One
11'10" x 16'11"
Double glazed window to front aspect, radiator, built in cupboard, original fire place.
Bedroom Two
10'7" x 12'3"
Double glazed window to rear aspect, radiator.
Bathroom
6'4" x 510"
Frosted double glazed window to rear aspect, corner bath with an electric shower over, W/c, wash hand basin, radiator.
Bedroom 3
Garden
Patio area, two sheds one with power points, rest mainly laid to lawn with boarders and shrubs.
Full Description
Ground floor shower room -
Pictures to follow.
Reference: APV1000568

