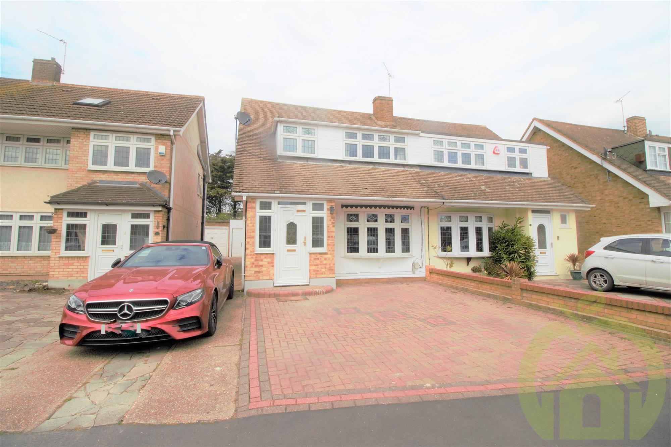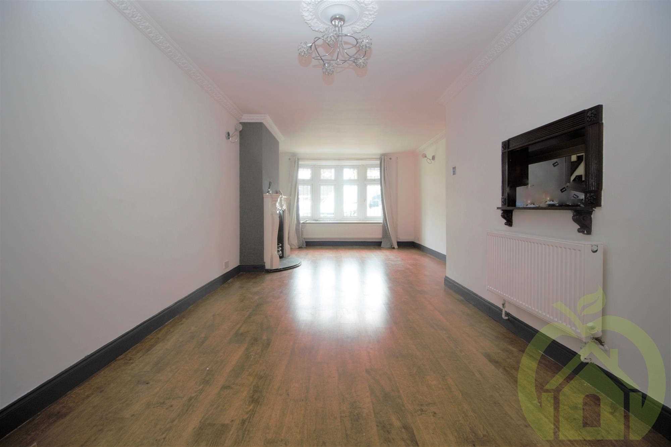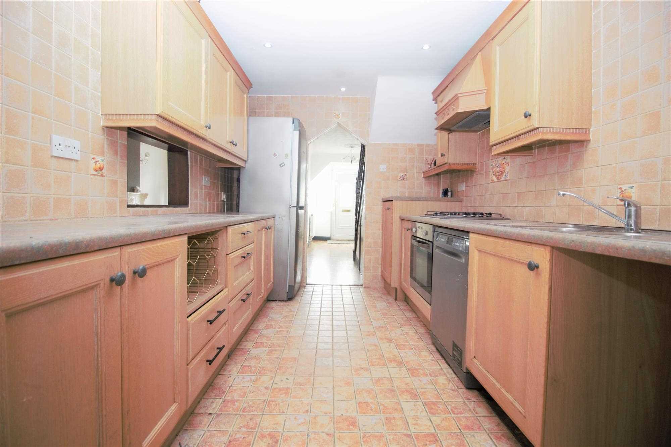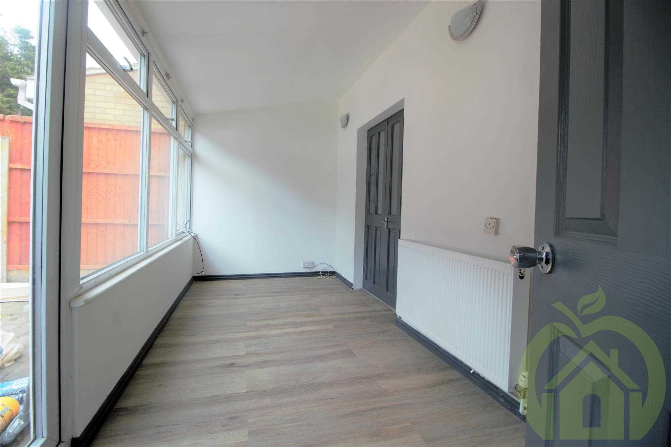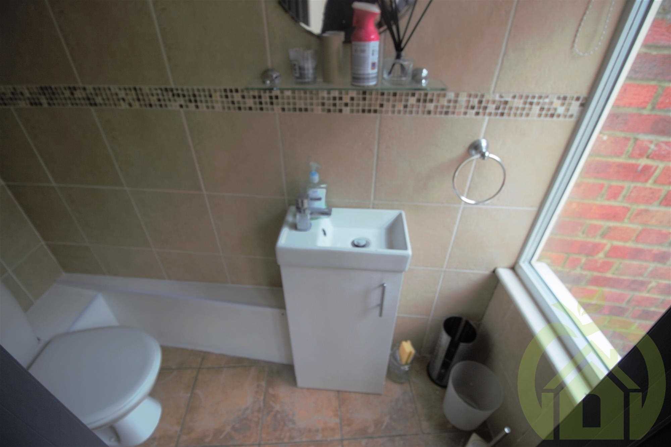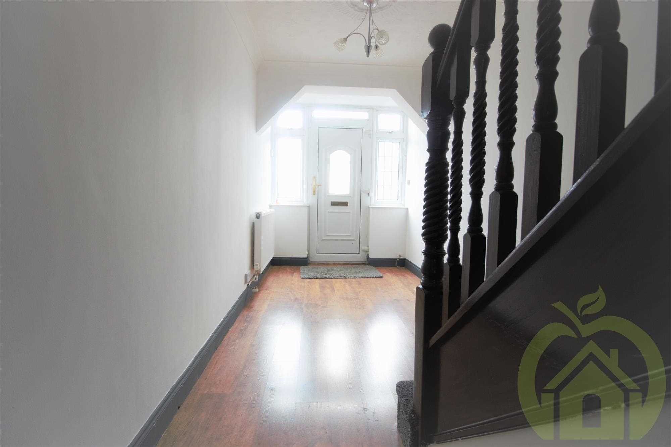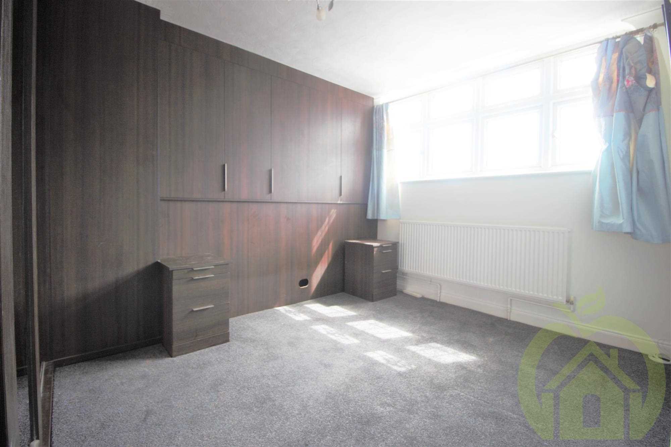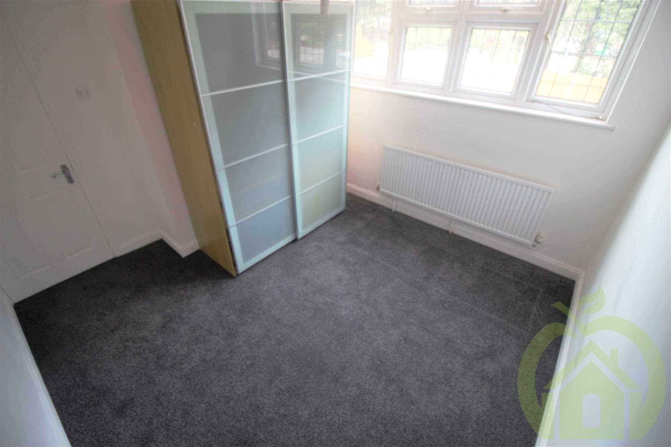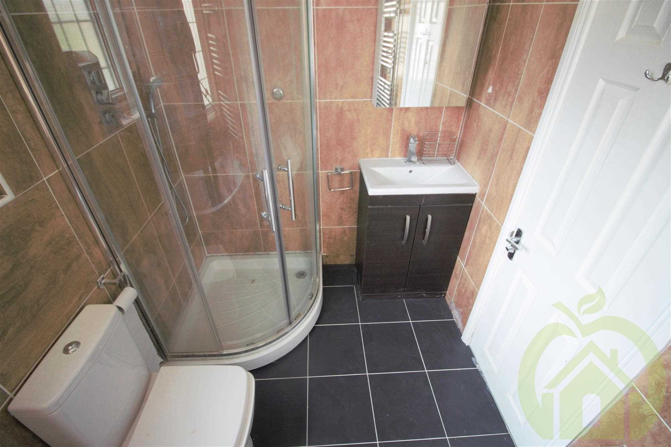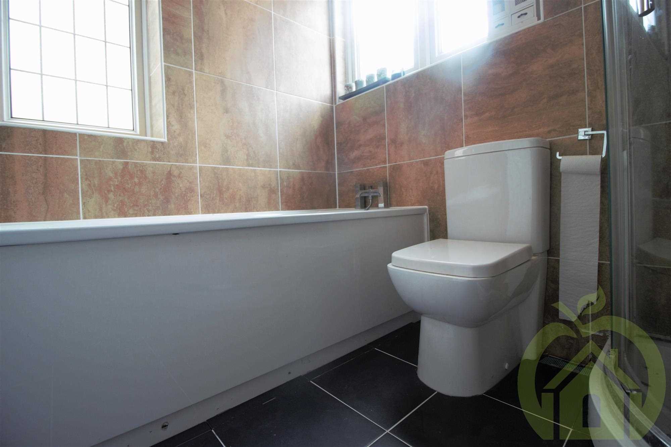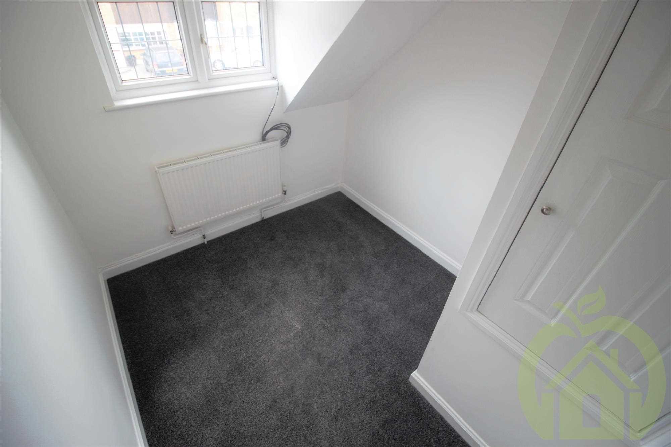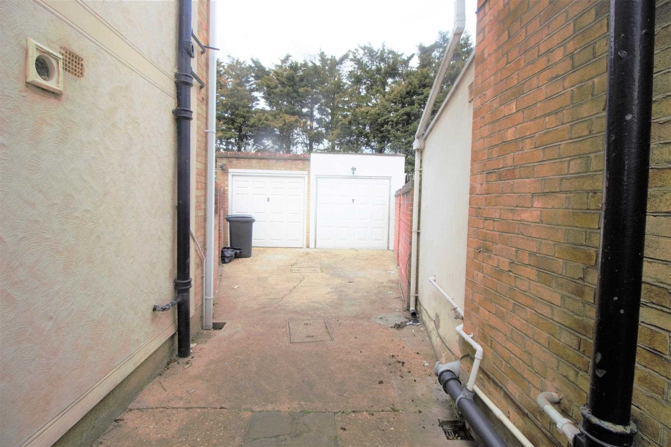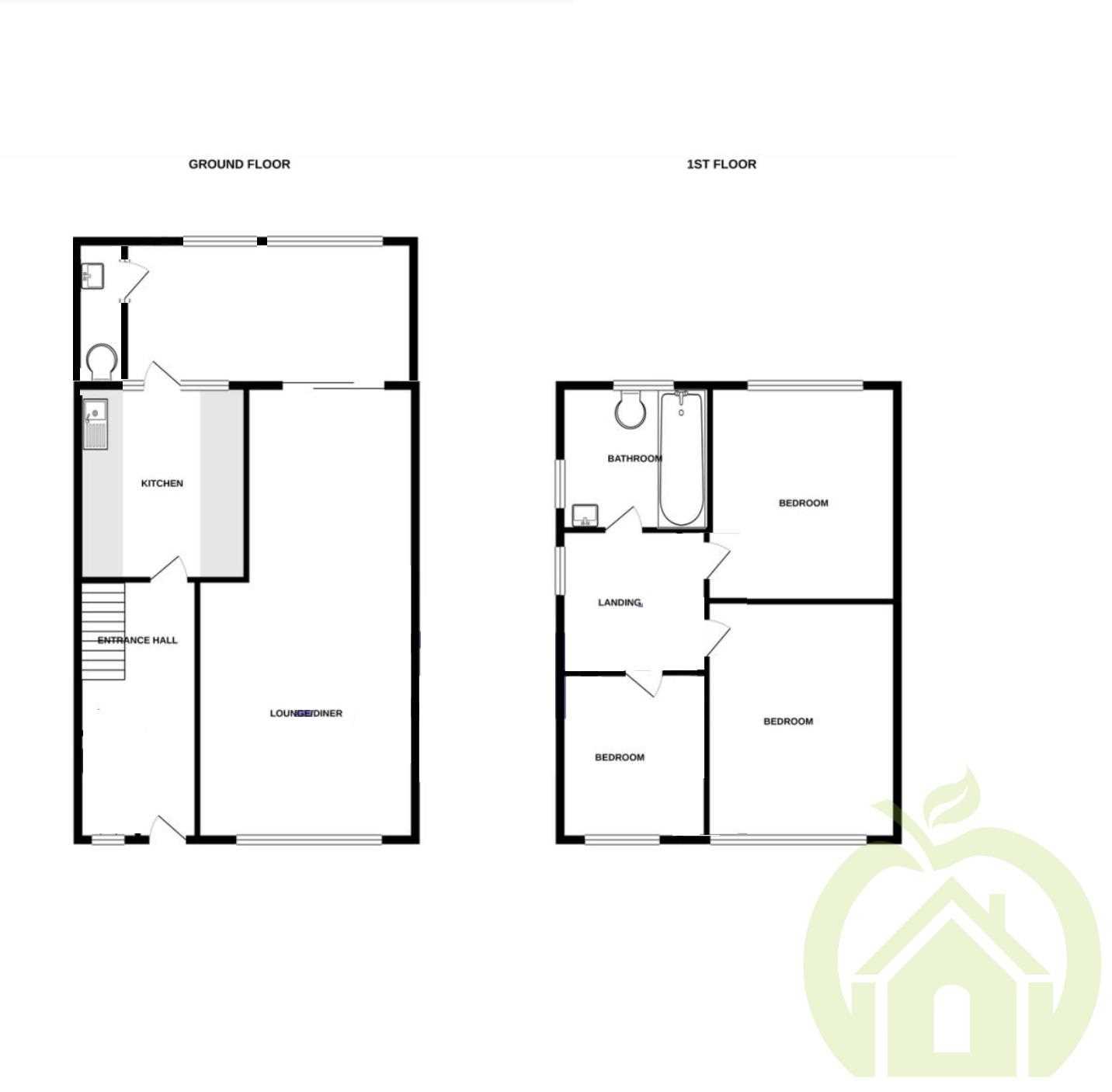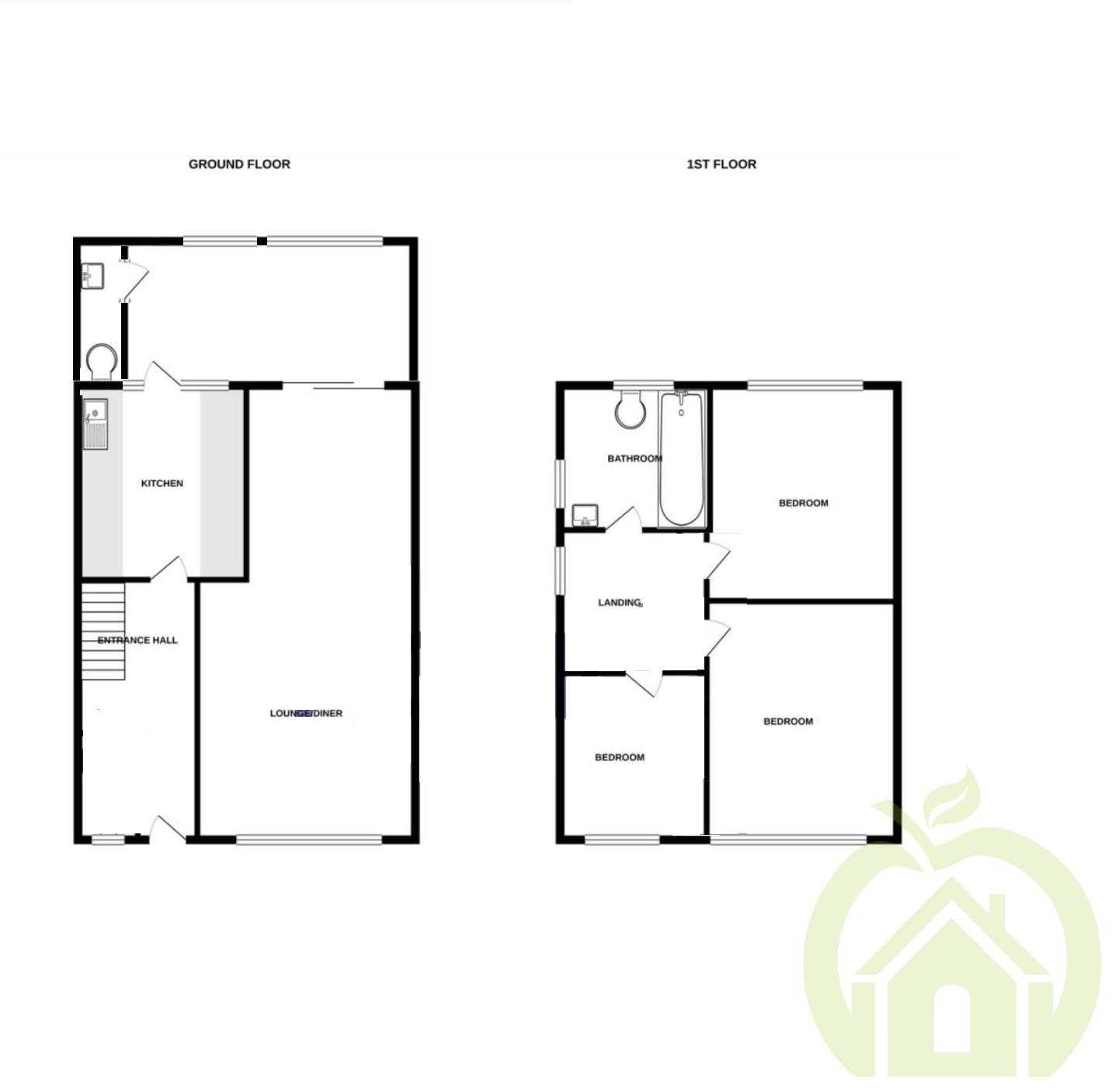Denbigh Close, HORNCHURCH
Summary
This beautifully presented three bedroom semi detached home is within walking distance of Nelmes Ofsted Outstanding School.
To the ground floor there is a spacious living room/diner which overlooks the secluded rear garden, separate fitted kitchen and the added benefit of a downstairs W.C.
Leading on upstairs there are three great sized bedrooms and a family bathroom which is also recently fitted.
Externally there is off road parking to the front and the shared driveway leads down to the garage and provides access to the garden.
To Entrance Hall
Laminate flooring, stairs to first floor with storage cupboard under. Doors to;
W.C
5'2 x 2'9 (1.57m x 0.84m)
Low level W.C, wash hand basin, tiled flooring and window to front.
Living Room
24'3 x 11'1 (7.39m x 3.38m)
Window to front, hard wood flooring, patio doors to rear garden and radiator x2.
First Floor Landing
Carpet flooring, window to side, access to loft and doors to;
Bedroom One
12'4 x 11'2 (3.76m x 3.40m)
Carpet flooring, window to front, radiator and fitted wardrobes.
Bedroom Two
11'2 x 10'7 (3.40m x 3.23m)
Carpet flooring, window to front, radiator.
Bedroom Three
9'0 x 8'2 (2.74m x 2.49m)
Window to front, carpet flooring and radiator.
Bathroom
7'7 x 5'6 (2.31m x 1.68m)
Low level W.C, wash hand basin, bath with shower over. Tiled walls and flooring and obscure window to rear and side.
Outside
To the front there is parking and the shared driveway leads to the garage and access to the rear. The garden is mainly block paving.
Reference: APV1000549

