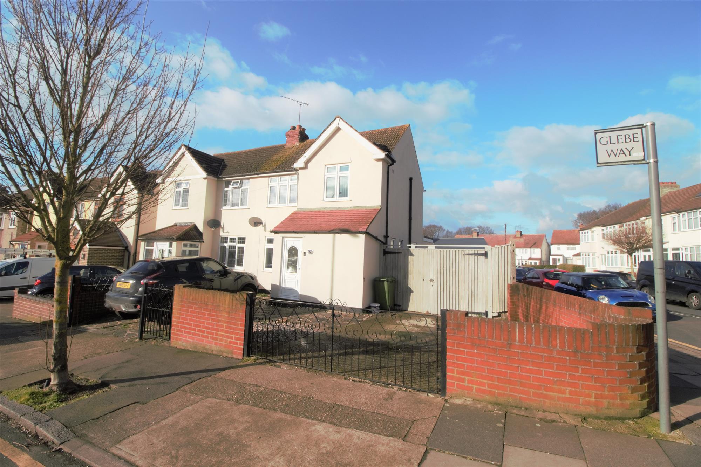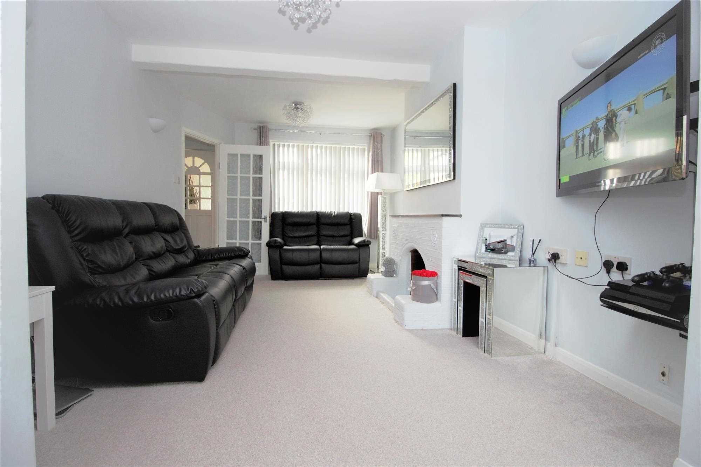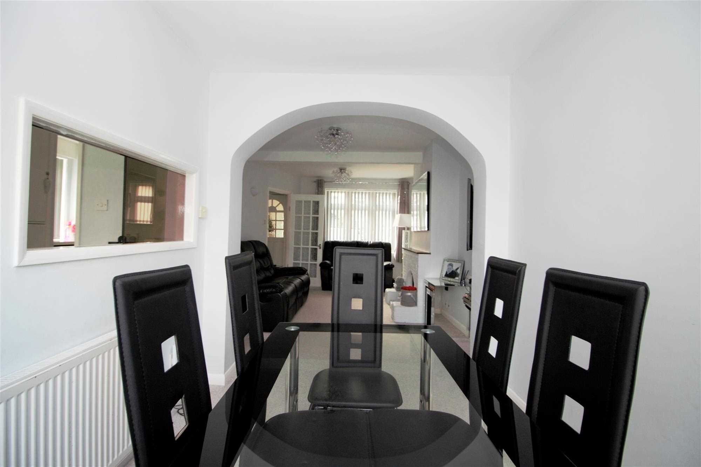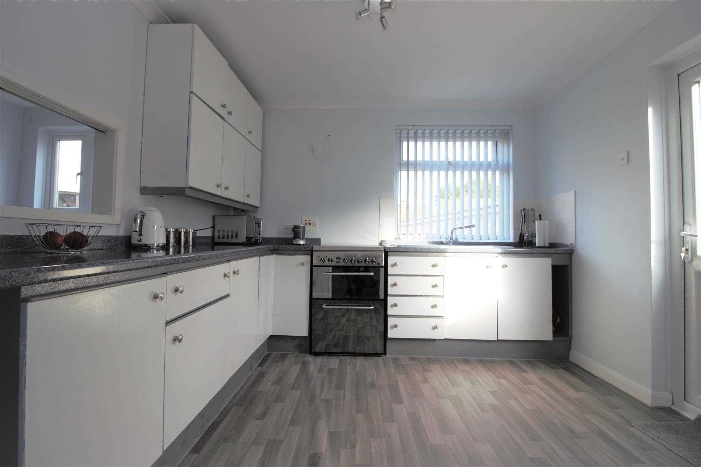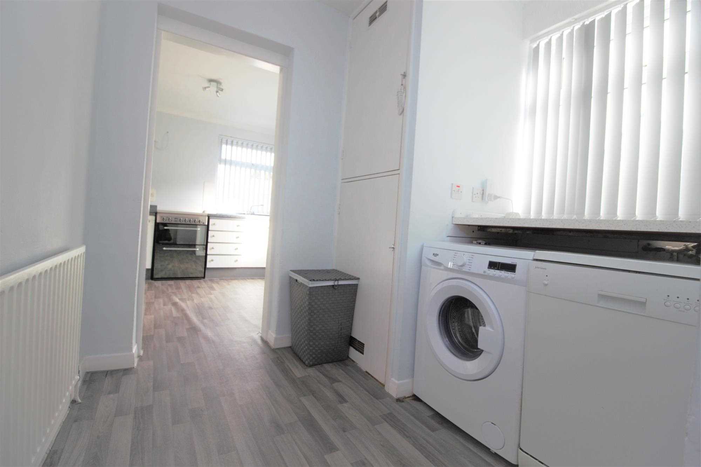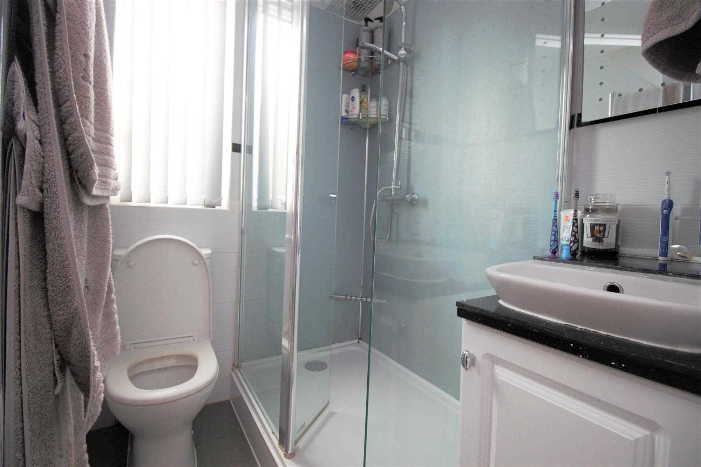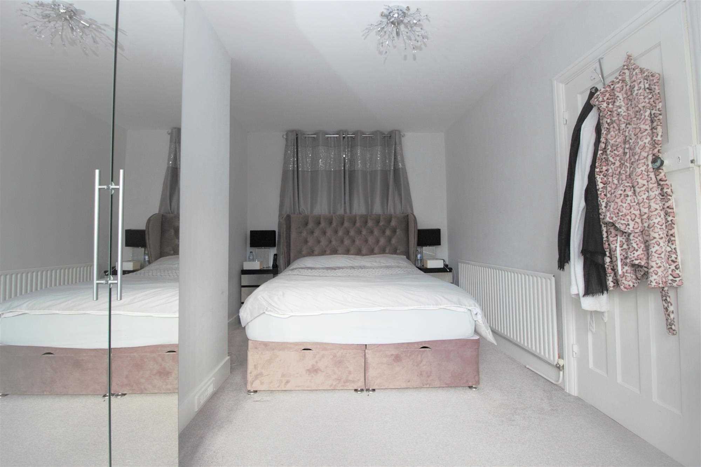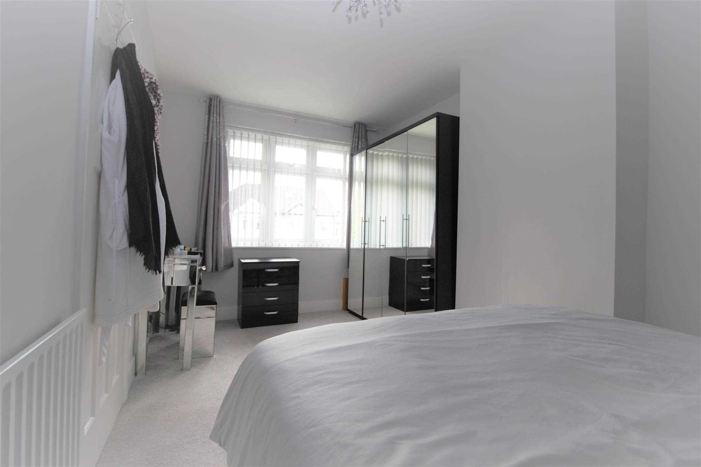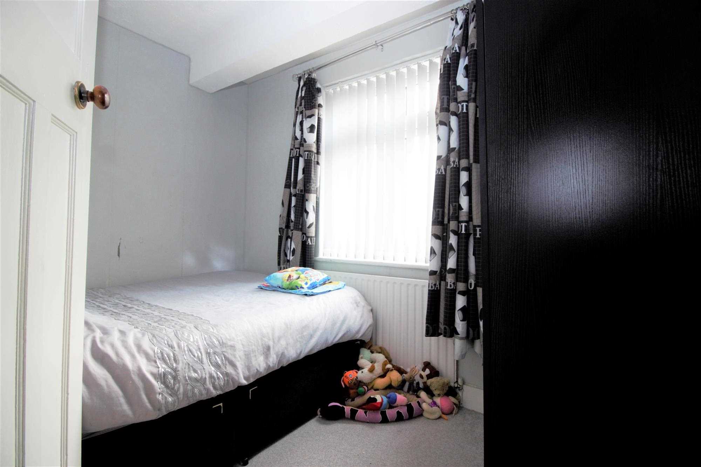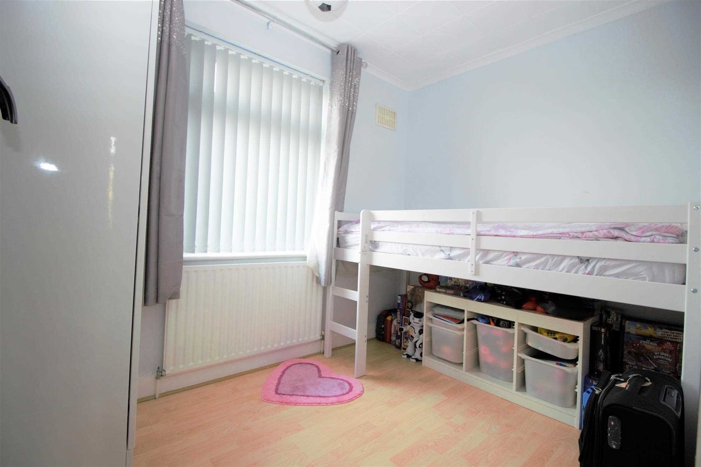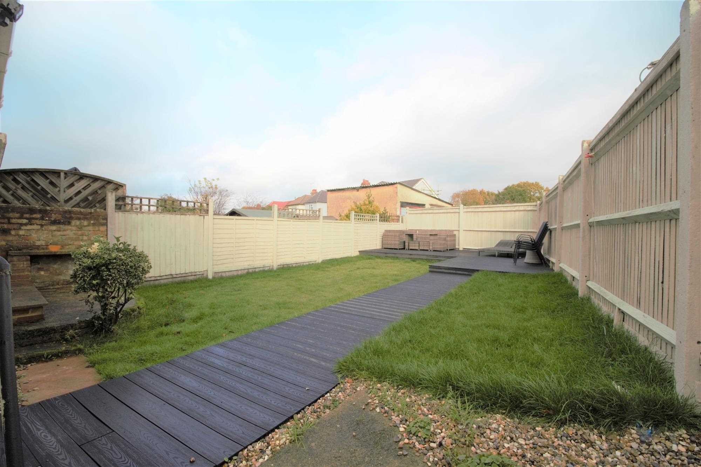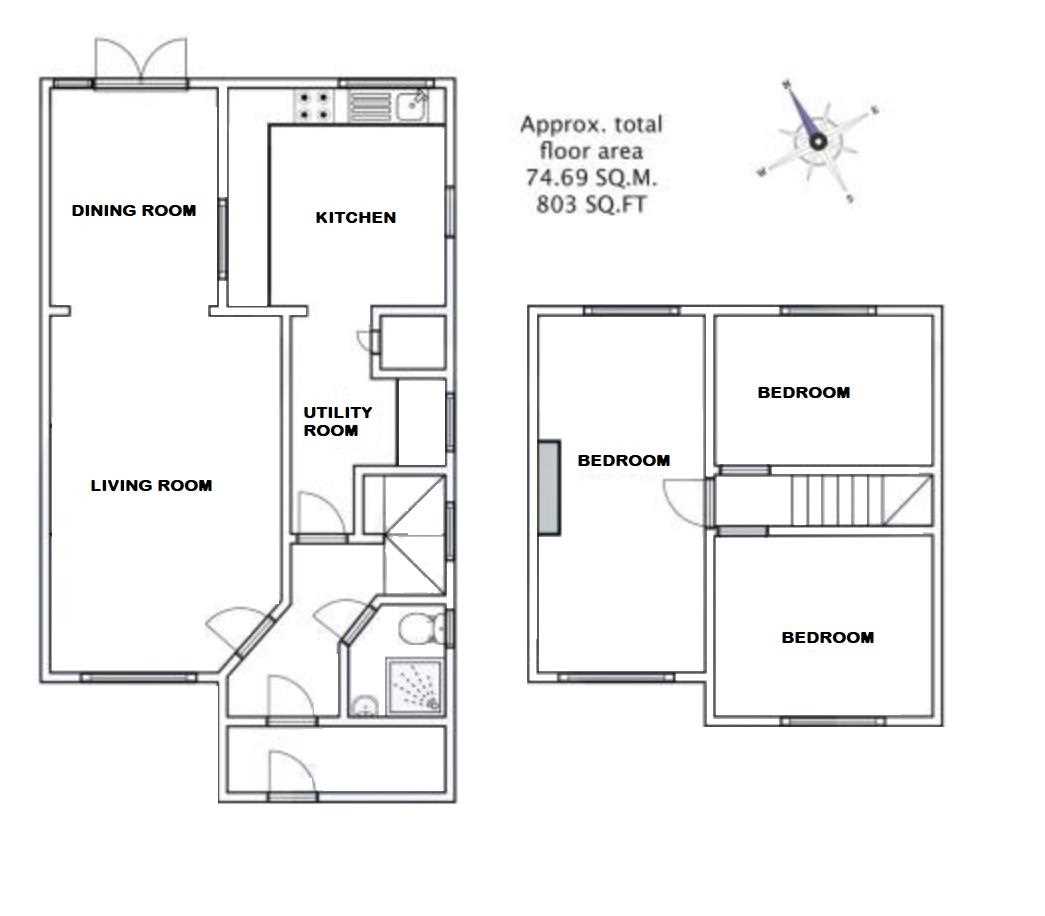Glebe Way, Hornchurch
Summary
Apple Property Services are delighted to market this Conveniently located family home. The property is situated in close proximity to Hornchurch's vibrant High Street and situated within 0.4 miles of Emerson Park station and within 0.6 miles of Upminster Bridge District Line station, is this 1930's three bedroom extended semi detached house. The accommodation comprises of a ground floor shower room/wc, utility room, 26' lounge/diner and fitted kitchen. Whilst externally the property offers a 35' rear garden and off street parking for two/three vehicles. The property is also conveniently located for Langtons Primary School, Emerson Park Academy, Havering Sixth Form College and St. Andrews Park.
Ground Floor Shower Room/wc
Obscure double glazed window to side. Suite comprising: shower cubicle with rain style shower head over and mixer tap shower attachment, vanity unit inset wash hand basin with cupboard under, low level wc. Heated towel rail, tiling all visible walls, smooth ceiling with inset mood spotlighting.
Utility Room
9'3 x 7'5 Double glazed window to side, space for domestic appliances, built in airing cupboard, built in cupboard housing Vaillant combination boiler, radiator, tiled effect vinyl flooring, textured ceiling.
Entrance Door To Entrance Porch
Tiled flooring, smooth ceiling, obscure entrance door to:
Entrance Hall
Double glazed feature window to side, stairs to first floor, textured ceiling, doors to accommodation.
Kitchen
10'2 x 10 Double glazed window to rear, double glazed door to side, range of base level units and drawers with work surfaces over, inset one and a quarter sink drainer unit with mixer tap, space for cooker, space for fridge and freezer, range of matching eye level units, serving hatch to lounge, radiator, tiled effect vinyl flooring, part tiled walls, smooth ceiling with cornice coving.
Lounge/Diner
26'3 x 10'3 reducing to 7'5 Double glazed window to front, double glazed French doors leading to garden, two radiators, feature brick open fireplace, smooth ceiling.
First Floor Landing
Doors to accommodation.
Bedroom One
15'5 x 8'9 Double glazed windows to front and rear, wall mounted units, radiator, textured ceiling.
Bedroom Two
9'6 x 7
Bedroom Three
9'6 x 6'7 Double glazed window to rear, loft access, radiator, wood laminate flooring, textured ceiling.
Rear Garden
35' approx. Commencing small paved patio area with paved pathway to rear, flower and shrub borders, remainder laid to lawn, further raised patio to rear, side access, two outside taps.
Front Of Property
Brick retaining wall, two sets of iron gates leading to a crazy paved driveway providing off street parking for two/three vehicles.
Directions
Applicants are advised to proceed from North Street, Hornchurch, turning right into Burnway, right into Keith Way, then left into Glebe Way where the property can be found at the end of the turning on the left hand side
Reference: APV1000539

