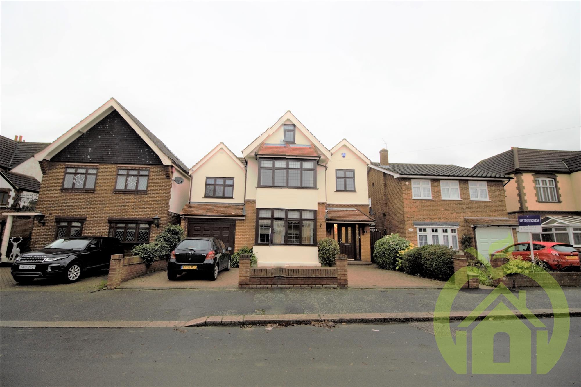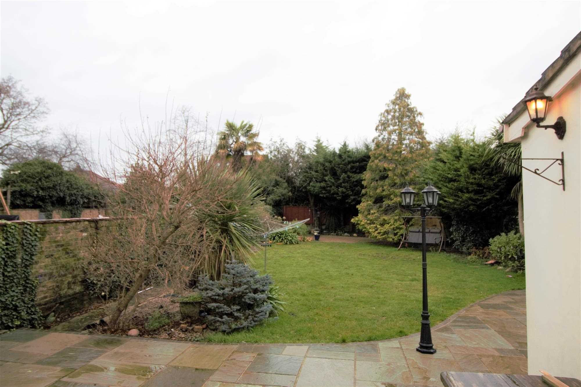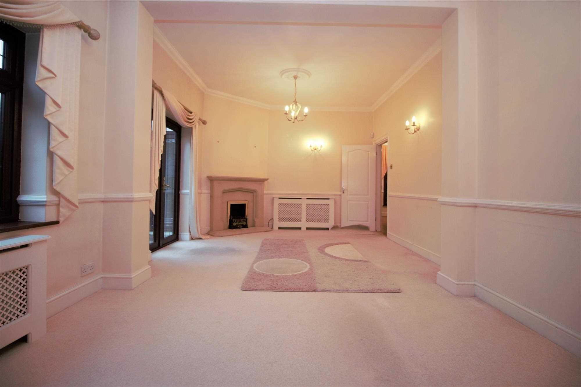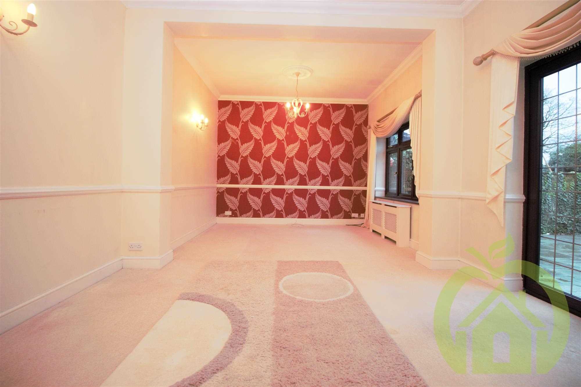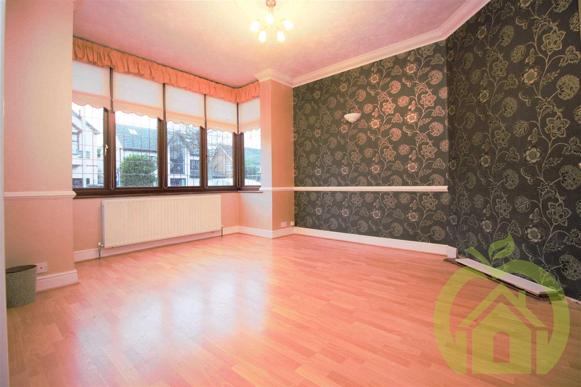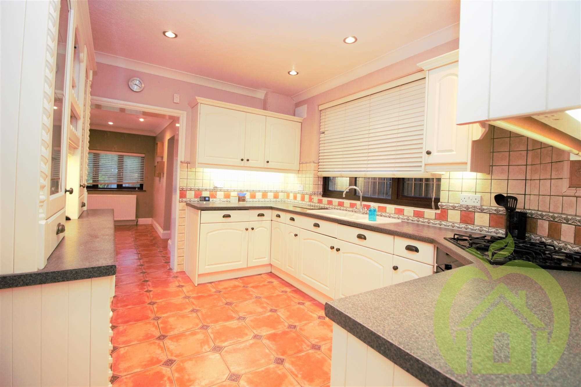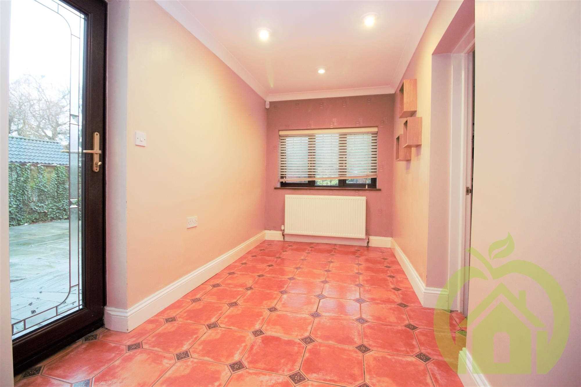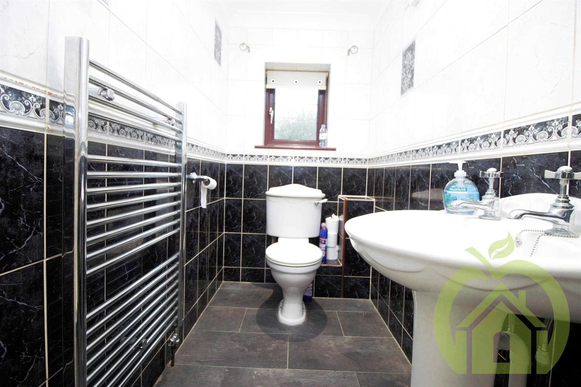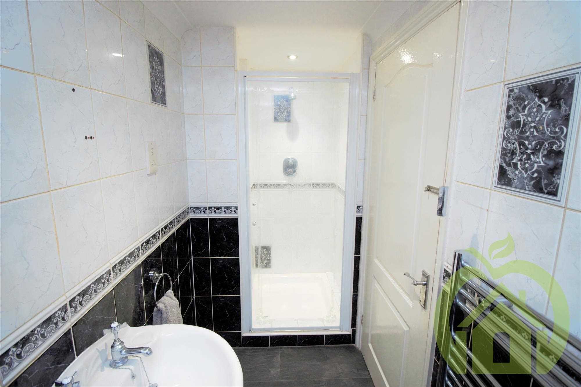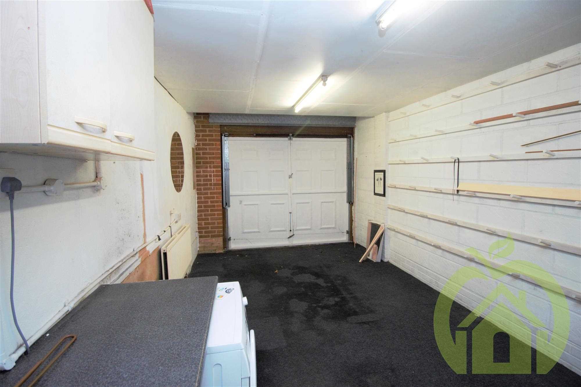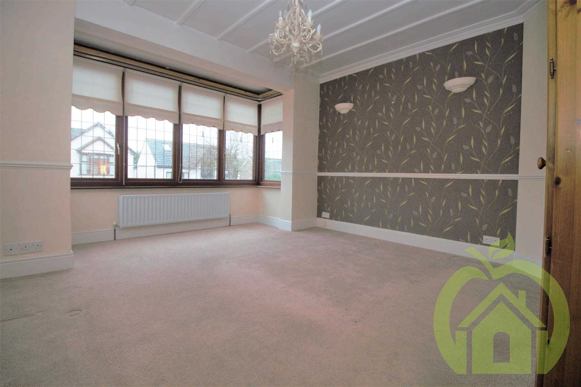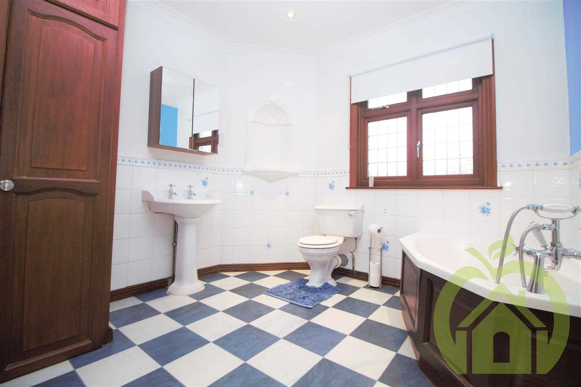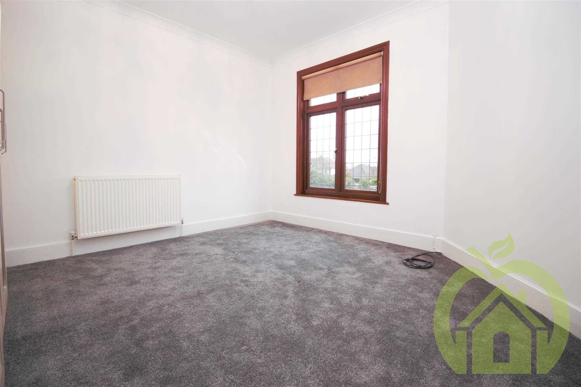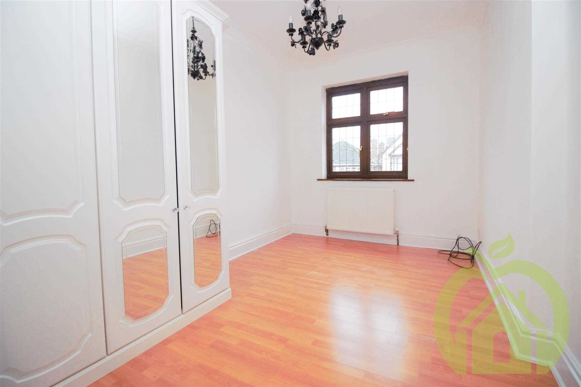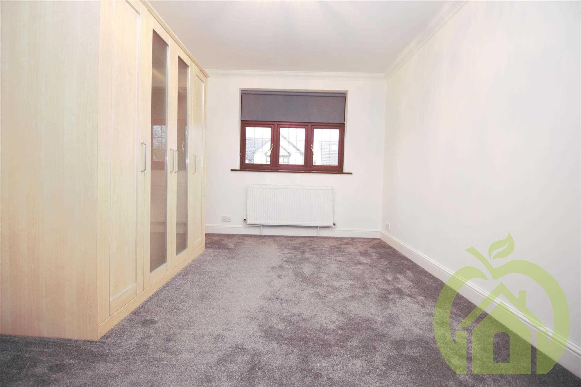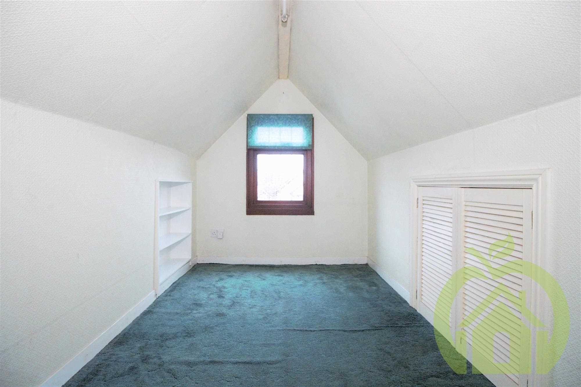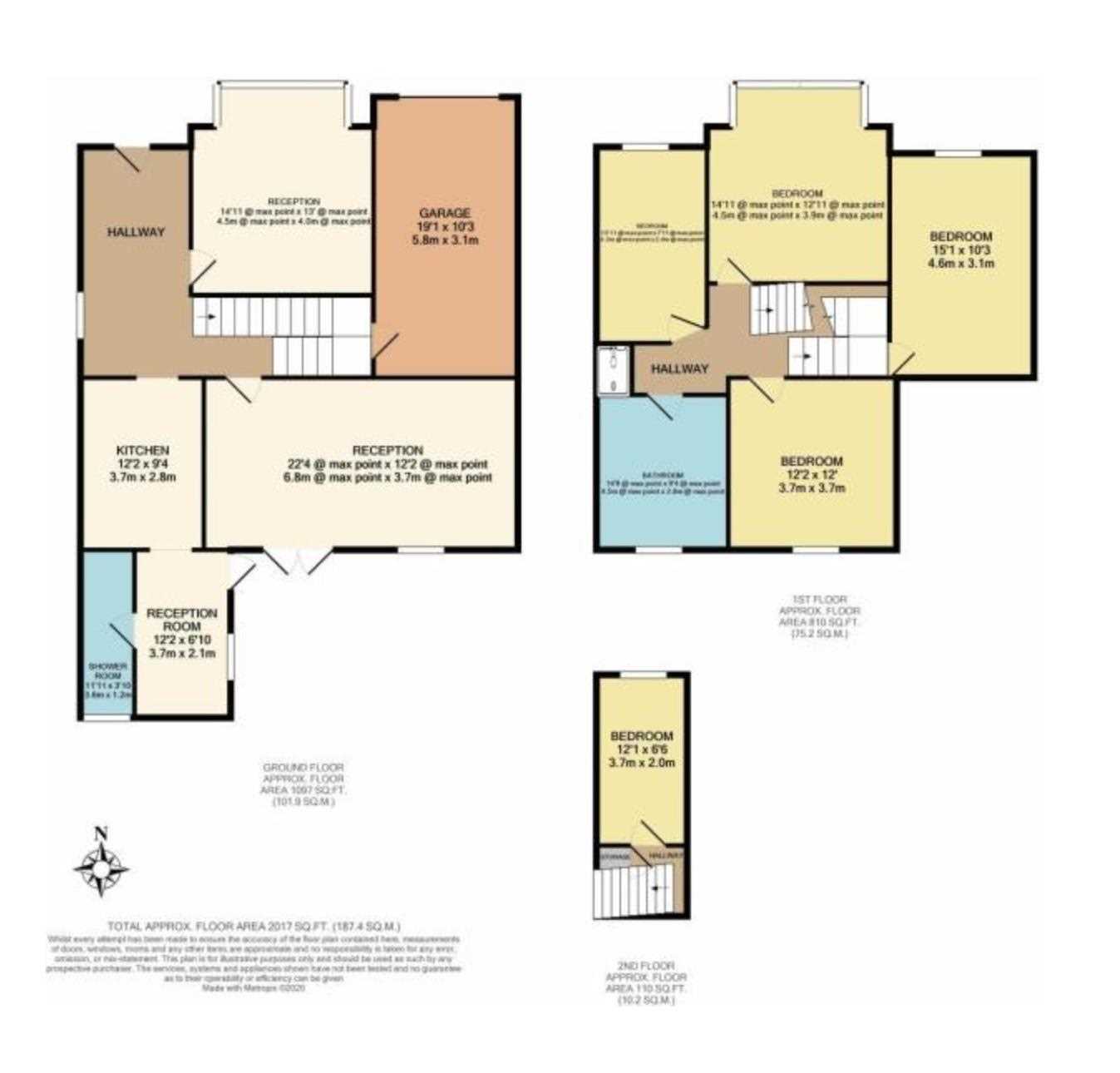Walden Road, Hornchurch
Summary
Apple property services are delighted to market this spacious 5 bedroom detached house. The property boasts off street parking for several car's, attached garage and is available immediately. The owner will consider high end companies and sharers. Call today to view. 01708 704 768
Family Bathroom/wc
10'1 x 9'4. Obscure leadlight double glazed window to rear. Four piece suite comprising: corner bath with mixer tap shower attachment, inset shower cubicle, pedestal wash hand basin, low level wc. Heated towel rail, storage cupboard, complementary tiling, smooth ceiling with cornice coving and inset spotlights.
Second Floor Landing
Eaves storage cupboard, doors to accommodation.
Loft Area
12'1 x 6'4. Leadlight double glazed window to front, eaves storage.
Rear Garden
88' x 52'. Commencing block paved patio area, further brick paved patio area to rear, remainder laid to lawn, mature shrub and tree borders.
Front of Property
Shrub borders, side access, brick paved providing off street parking for multiple vehicles, leading to:
Integral Garage
19'1 x 10'2. Up and over door to front, personal door to entrance hall, power and light.
Entrance Door to Entrance Hall
16'4 x 9'3. Double glazed windows to front and flank, stairs to first floor with under stairs storage cupboard, two radiators, wood effect laminate flooring, dado rail, smooth ceiling, door to garage, doors to accommodation.
Dining Room
14'9 x 13'. Leadlight double glazed bay window to front, radiator, wood effect laminate flooring, dado rail, textured ceiling with cornice coving and ornate centre rose.
Living Room
22'4 x 11'3. Leadlight double glazed window to rear, leadlight double glazed French doors to rear leading to rear garden, two radiators, feature fireplace, dado rail, smooth ceiling with cornice coving and two ornate centre roses.
Kitchen
12'1 x 9'5. Leadlight double glazed window to flank, range of base level units and drawers with work surfaces over, inset one and a half sink drainer unit with mixer tap, integrated Bosch electric oven and Bosch gas hog with Bosch extractor hood over, Bosch fridge, range of matching eye level cupboards, glazed display units, tiled flooring, complementary tiling, smooth ceiling with cornice coving and inset spotlights, opening to:
Breakfast Room
12'1 x 6'4. Leadlight double glazed window to rear, tiled flooring, smooth ceiling with cornice coving and inset spotlights,
door to:
Ground Floor Shower Room/wc
12'1 x 3'8. Obscure leadlight double glazed window to rear. Suite comprising: inset shower cubicle with wall mounted shower, pedestal wash hand basin, low level wc. Heated towel rail, tiled flooring, complementary tiling, smooth ceiling with cornice coving and inset spotlights.
Two Tiered First Floor Landing
Stairs to second floor, smooth ceiling, doors to accommodation.
Master Bedroom
13'5 x 13'. Leadlight double glazed bay window to front, radiator, smooth ceiling.
Bedroom Two
15' x 10'2. Leadlight double glazed windows to front and rear, radiator, smooth ceiling with cornice coving and ornate centre rose.
Bedroom Three
12' x 12'. Leadlight double glazed window to rear, radiator, wood effect flooring, textured ceiling with cornice coving.
Bedroom Four
13'9 x 8'3. Leadlight double glazed windows to front and flank, radiator, smooth ceiling with cornice coving.
Reference: APV1000522

