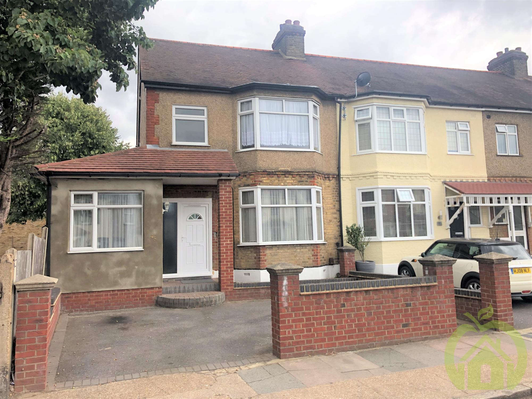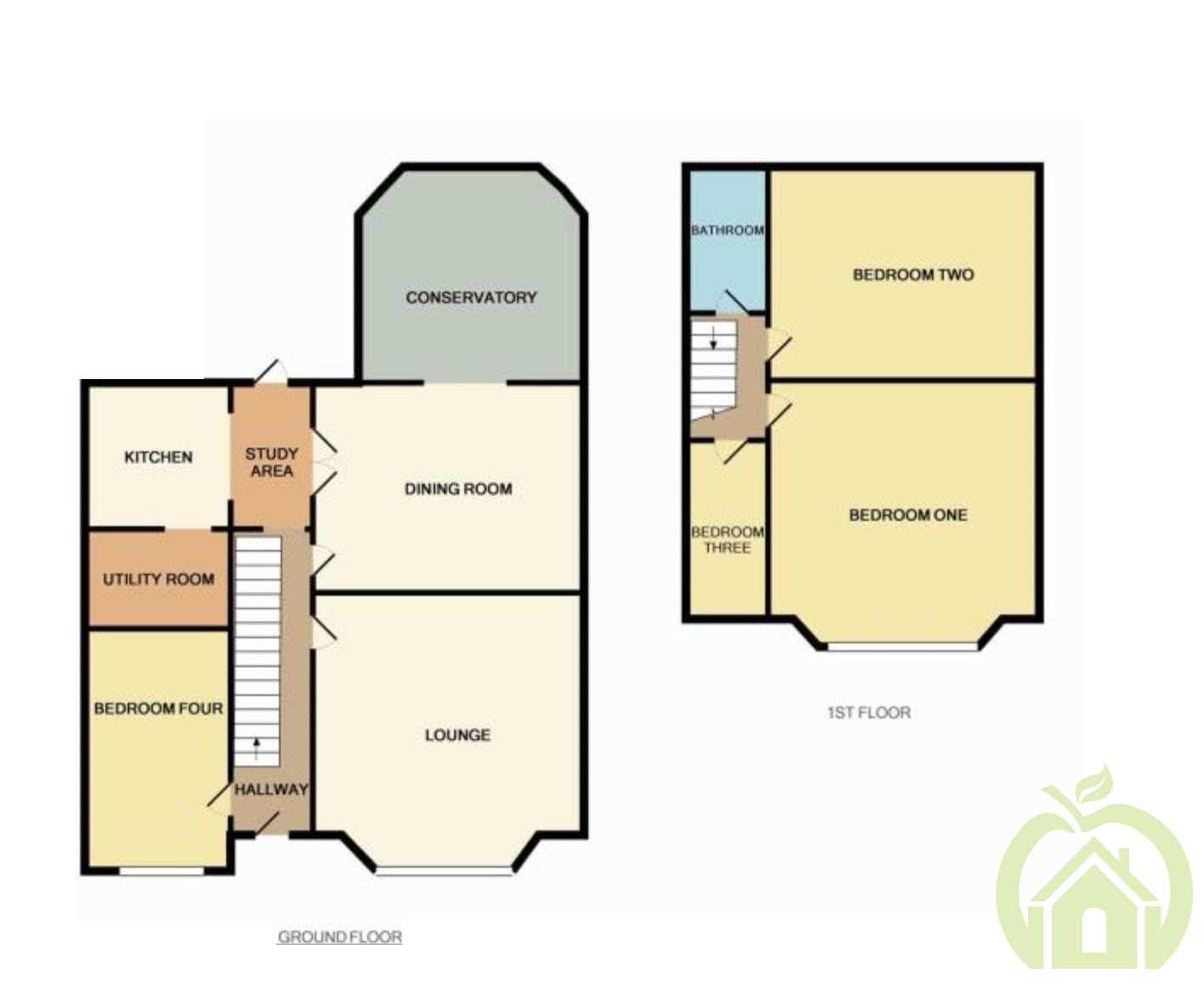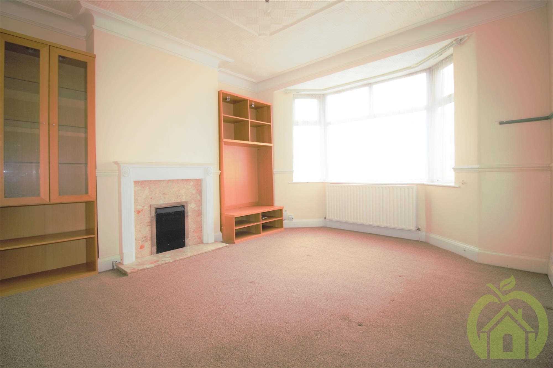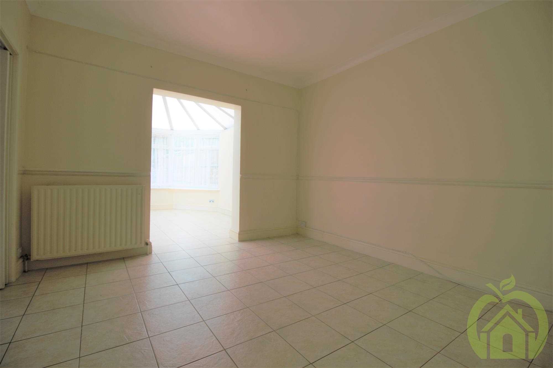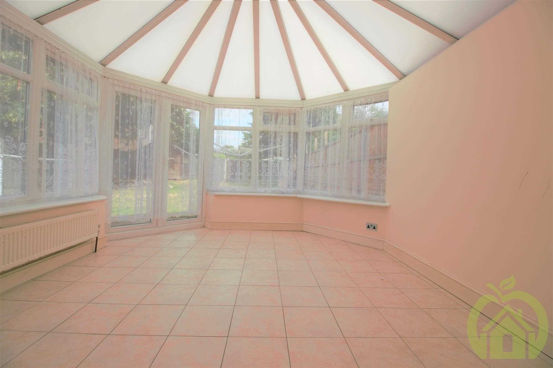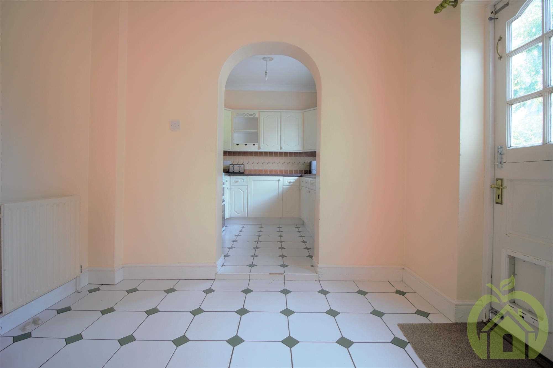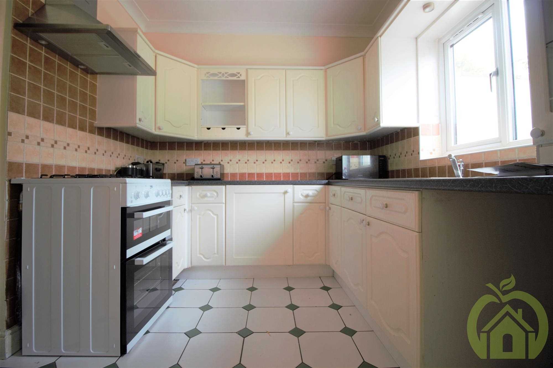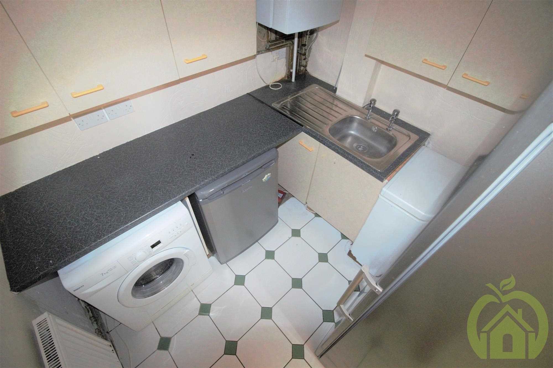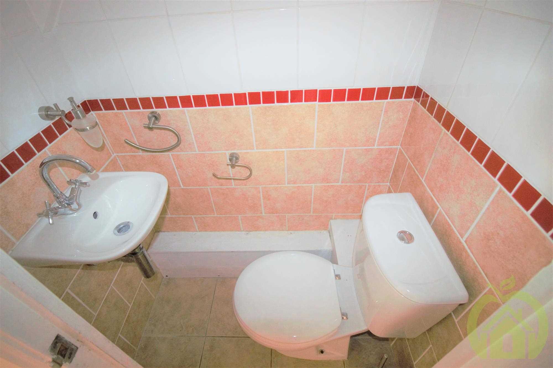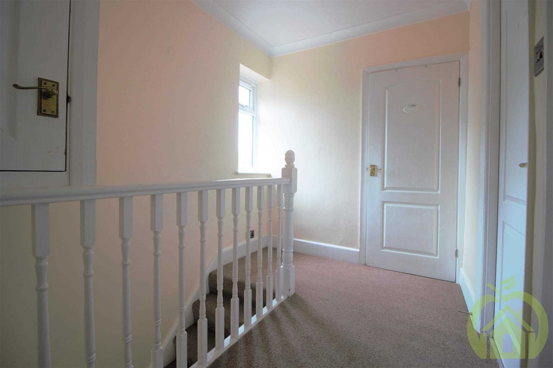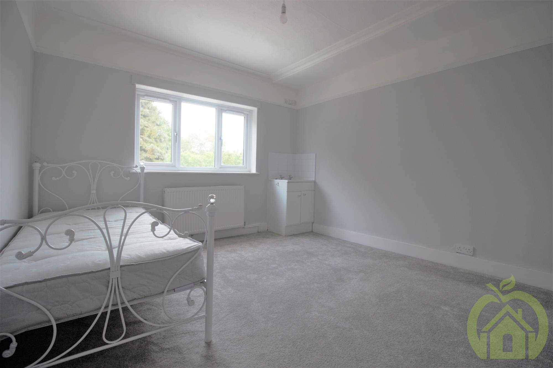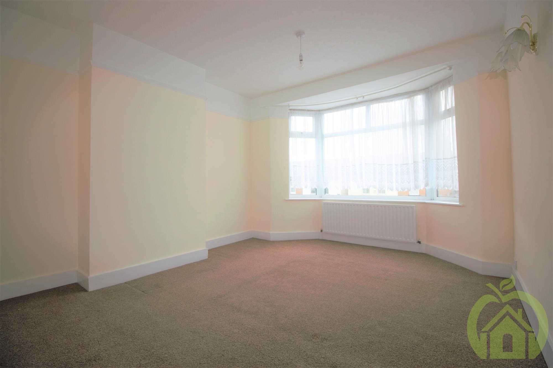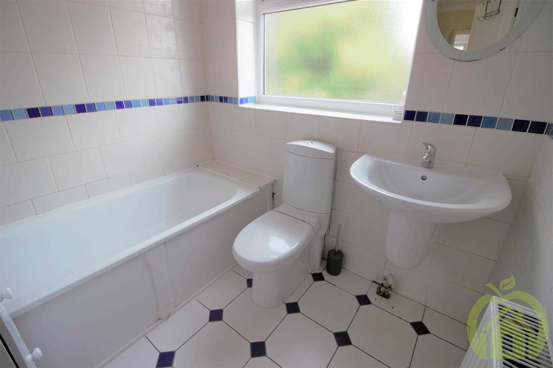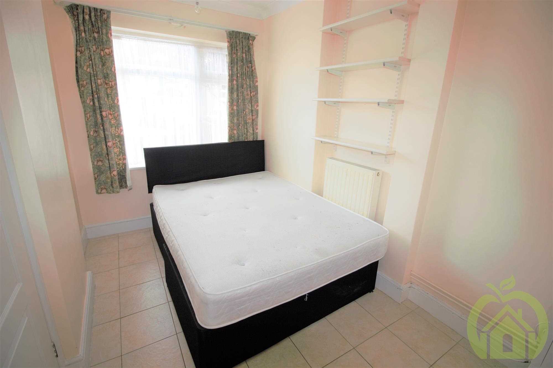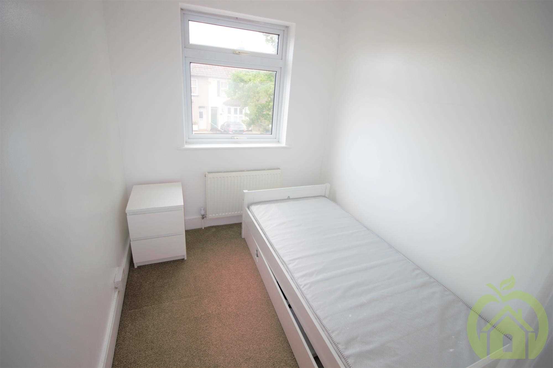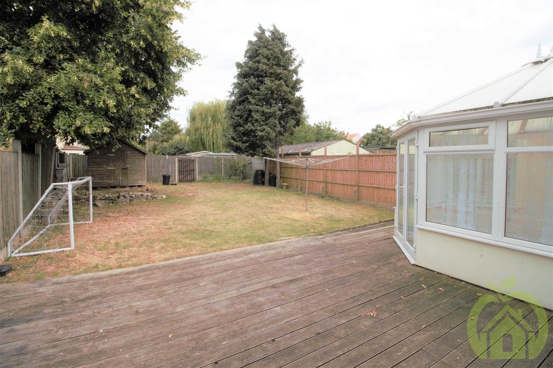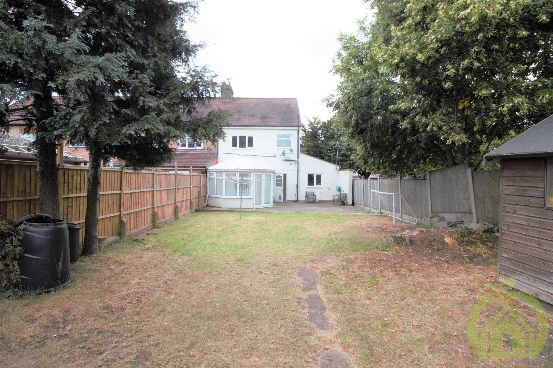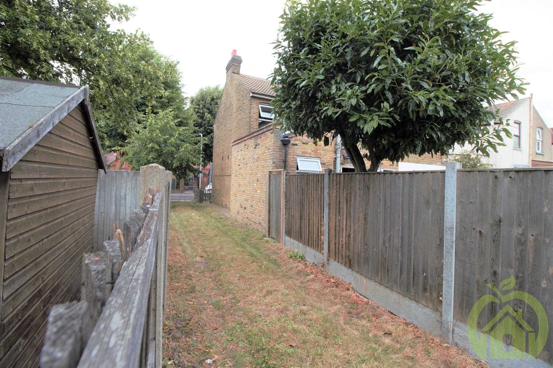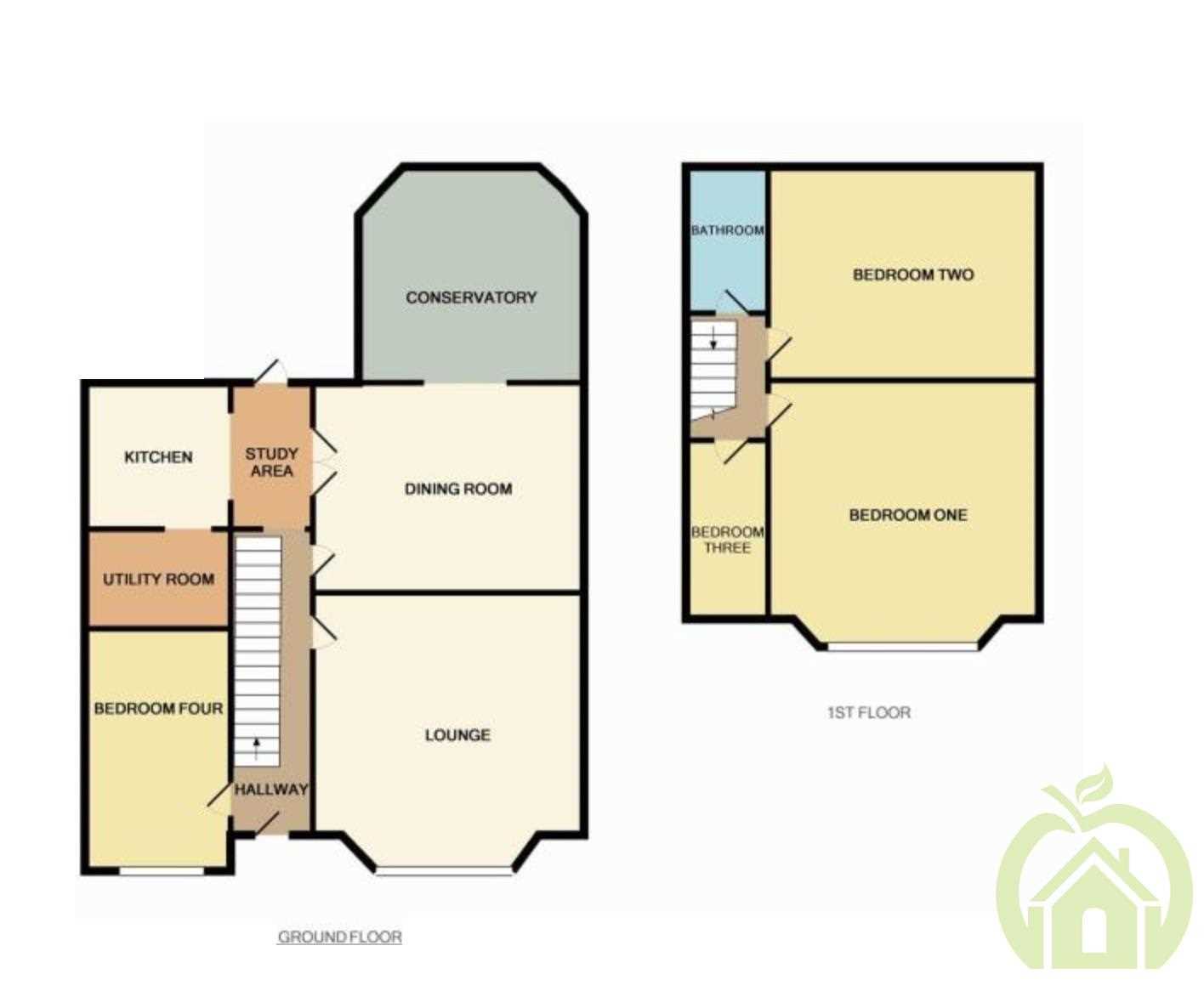Park Lane, Hornchurch
Summary
Apple Property Services are delighted to market this four bedroom extended end of terrace house. Offering versatile living the accommodation the property is in our opinion an ideal home for the growing family. To the ground floor you will find a formal reception room, a dining room opening onto the conservatory, a fitted kitchen, a utility room, bedroom four, a study area and a cloakroom/WC. To the first floor are three bedrooms and the family bathroom. Externally to the rear is a private garden measuring approximately 40' and to the front is off street parking for two vehicles. The property is offered in excellent internal condition and must be viewed internally to fully appreciate all this fine home has to offer.
Hallway - Coved ceiling, radiator, tiled flooring.
Lounge - 4.55 to bay x 3.72 to alcove (14'11" to bay x 12'2 - Double glazed bay window to front, coved ceiling, ceiling rose, dado rail, feature fireplace surround, with gas coal effect fire, double radiator, carpeted,
Dining Room - 3.74 x 3.50 (12'3" x 11'5") - Coved ceiling, ceiling rose, dado rail, double radiator, tiled flooring, double doors to study area, arch to conservatory.
Conservatory - 3.87 x 3.65 (12'8" x 11'11") - Tiled flooring, radiator, double doors to garden
Fitted Kitchen - 2.58 x 2.54 (8'5" x 8'3") - Window to rear, range of wall and base units with roll top worksurfaces, one and half bowl single drainer sink unit, mixer tap, tiled splashbacks, coved ceiling, space for cooker, space for dishawasher, tiled flooring.
Utility Room - Range of wall and base units, space for fridge freezer and washing machine, wall mounted boiler, radiator, tiled flooring.
Bedroom Four - 3.71 x 2.31 (12'2" x 7'6") - Double glazed window to front, coved ceiling, radiator, tiled flooring.
Study Area - 2.74 x 2.03 (8'11" x 6'7") - Coved ceiling, double radiator, tiled flooring, stable door to garden.
Downstairs Wc - Low level WC, wash hand basin, tiled surround, tiled flooring.
Landing - Window to side, access to loft, coved ceiling, carpeted.
Bedroom One - 4,56 to bay x 3.47 to alcove (13'1",183'8" to bay - Double glazed bay window to front, picture rail, radiator, carpeted.
Bedroom Two - 3.74 x 3.46 (12'3" x 11'4") - Window to rear, coved ceiling, picture rail, radiator, laminate wood flooring
Bedroom Three - 2.36 x 2.05 (7'8" x 6'8") - Double glazed window to front, coved ceiling, radiator, carpeted
Family Bathroom - Frosted window to rear, panelled bath with shower over, wash hand basin, low level WC, recessed spotlights, tiled surround, tiled flooring.
Garden - Decked patio area, laid to lawn, fenced, outside tap & light, rear access, shed to remain, approx 40'
Reference: APV1000448

