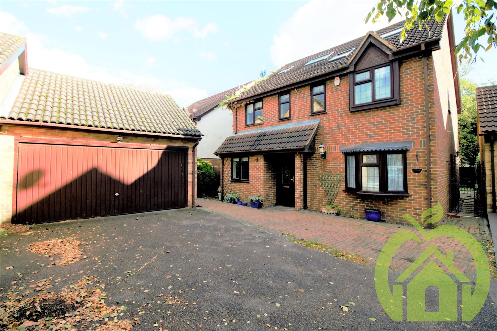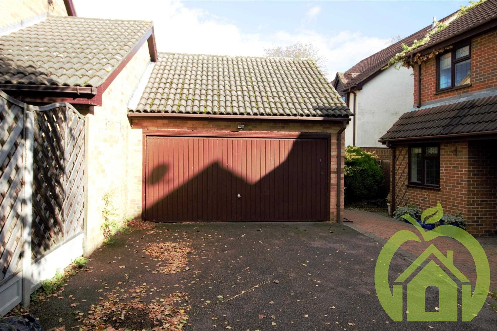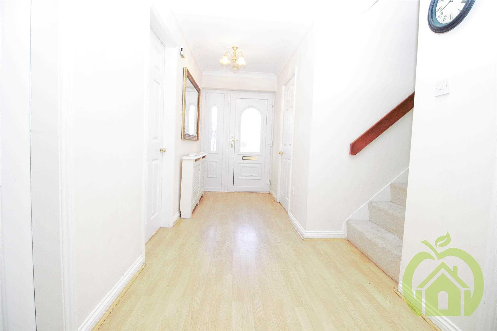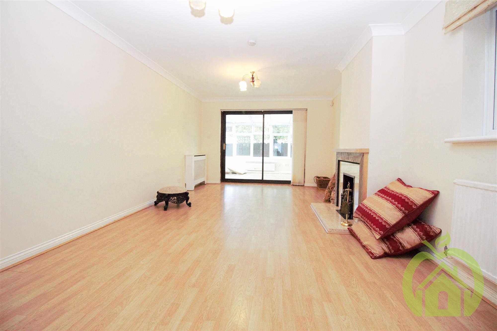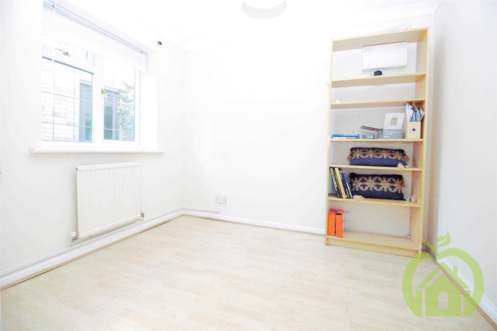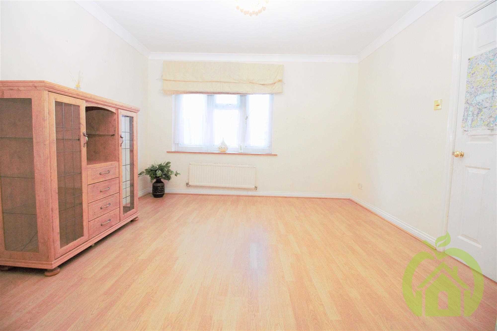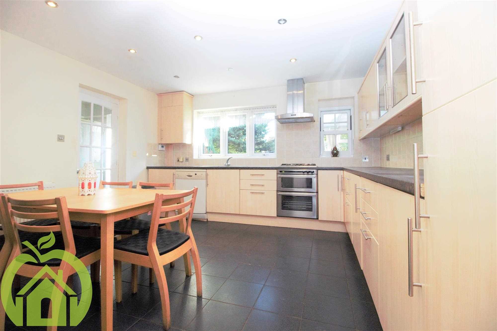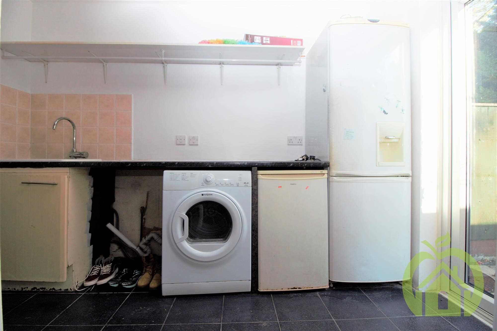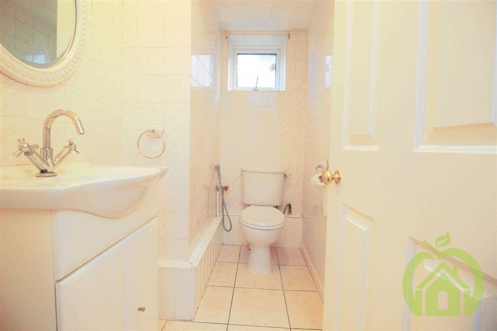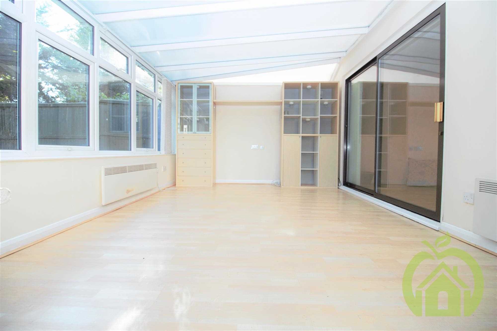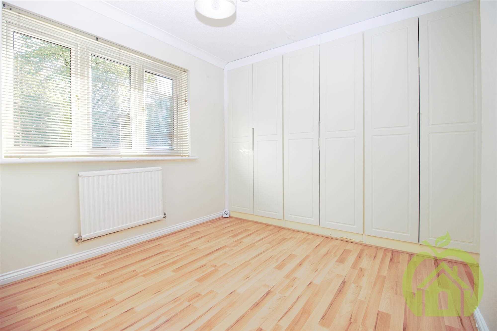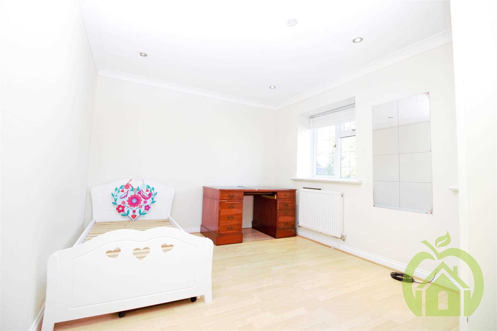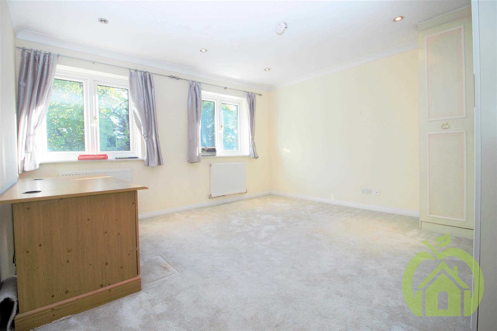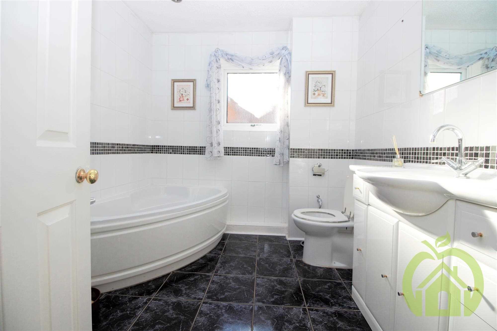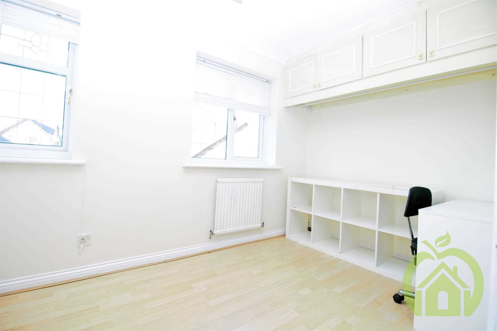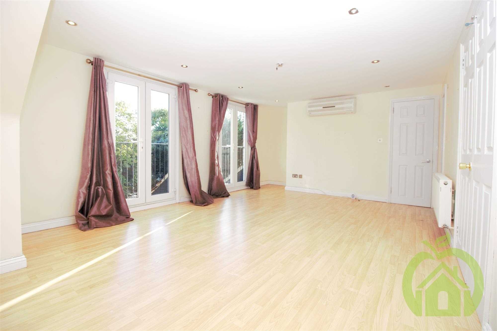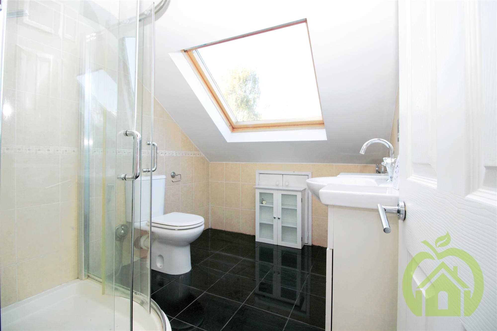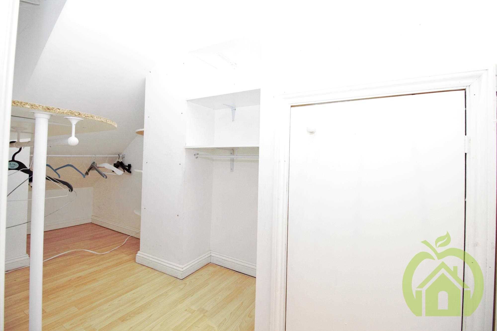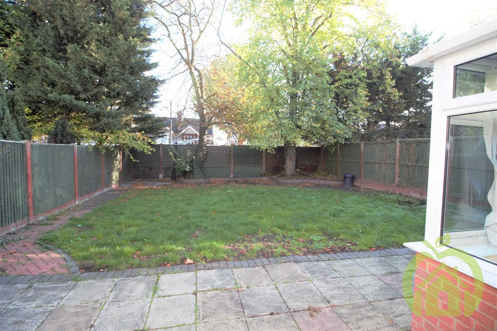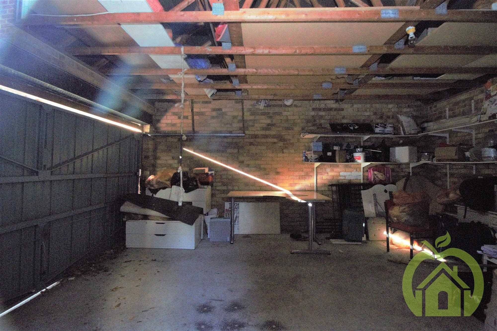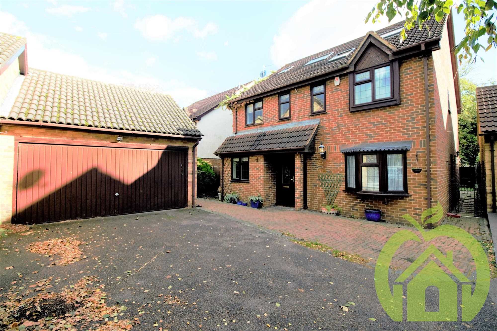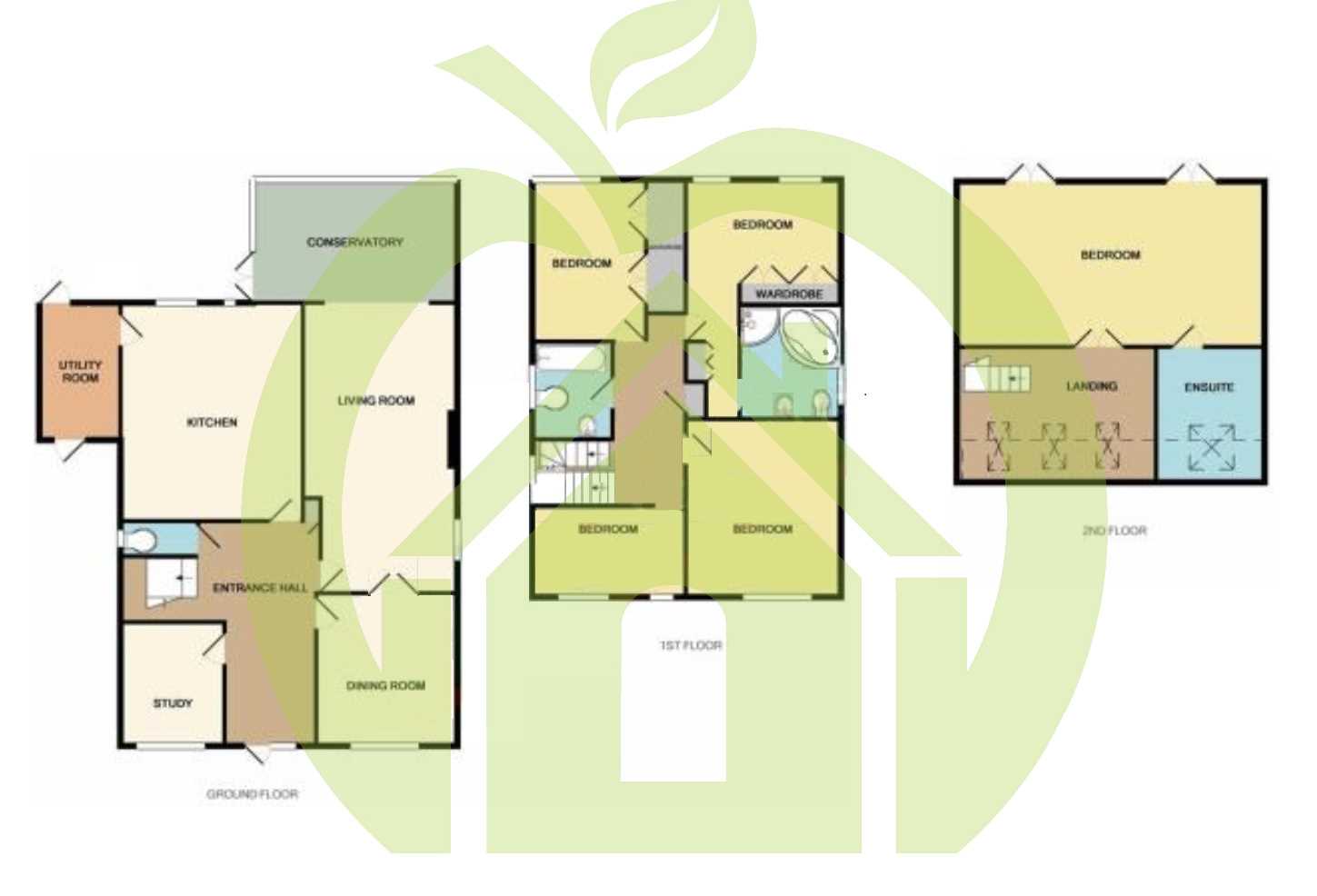SYDENHAM CLOSE, ROMFORD
Summary
Apple Property Services are delighted to market this detached five bedroom family house in a cul-de-sac location. The accommodation is set over three floors and must be seen to appreciated. The ground floor consists of three receptions and a kitchen diner. There are 4 good sized bedrooms, a family bathroom and an en suit to the second floor, with a large master bedroom with an en suit bathroom on the third floor. The property boasts a detached garage and off street parking for two car's.
Entrance Hall 5.08m (16'8) x 1.96m (6'5)
Cloakroom
Living Room 6.02m (19'9) x 3.45m (11'4)
Study 2.82m (9'3) x 2.49m (8'2)
Dining Room 3.45m (11'4) x 3.2m (10'6)
Kitchen 4.95m (16'3) x 4.14m (13'7)
Utility Room 3.12m (10'3) x 1.75m (5'9)
Conservatory 4.62m (15'2) x 3.4m (11'2)
First Floor Landing
Bedroom Two 6.45m (21'2) x 4.24m (13'11)
En-Suite
Bedroom Three 4.04m (13'3) x 2.97m (9'9)
Bedroom Four 3.51m (11'6) x 2.06m (6'9)
Bedroom Five 3.53m (11'7) x 2.64m (8'8)
Bathroom/WC 2.26m (7'5) x 2.11m (6'11)
Second Floor Landing
Bedroom One 5.59m (18'4) x 3.78m (12'5)
En-Suite
Rear Garden 15.24m (50') x m (')
Garage
Parking
Full Description
Entrance Hall - 5.08m (16' 8") x 1.96m (6' 5")
Reference: APV1000340

