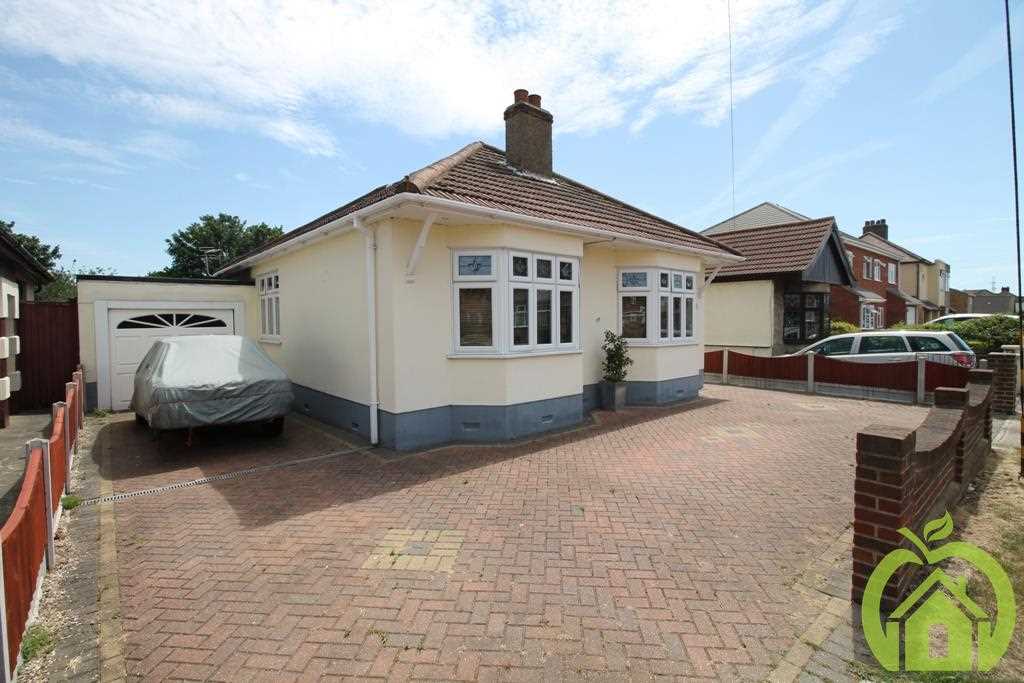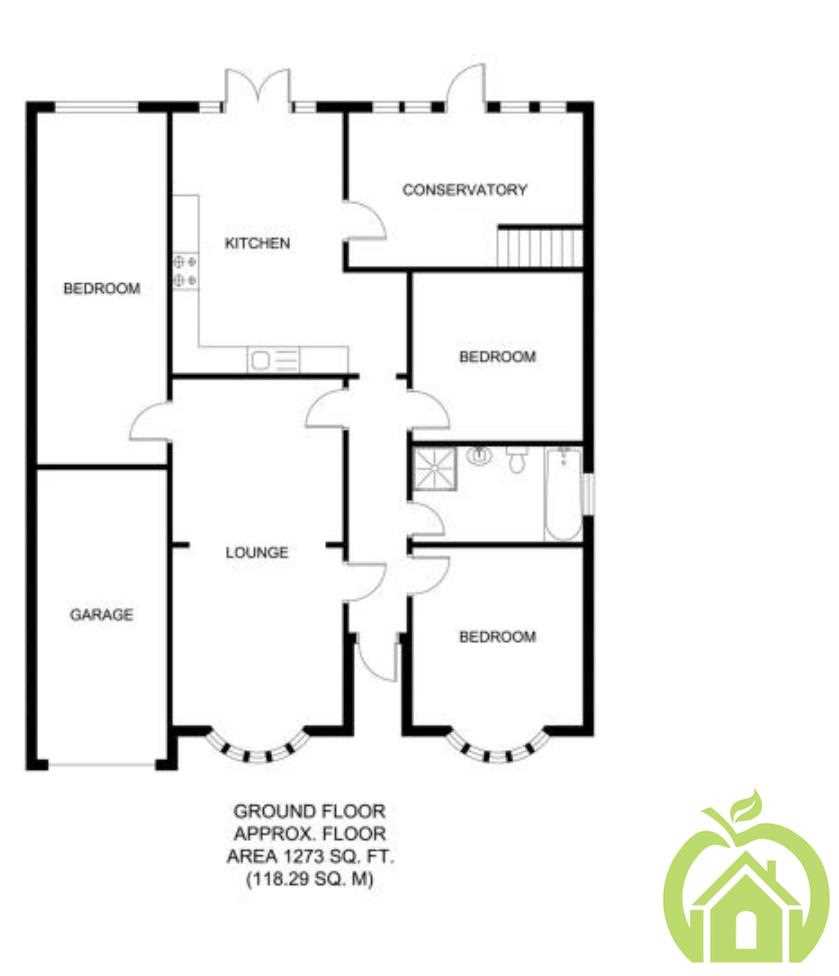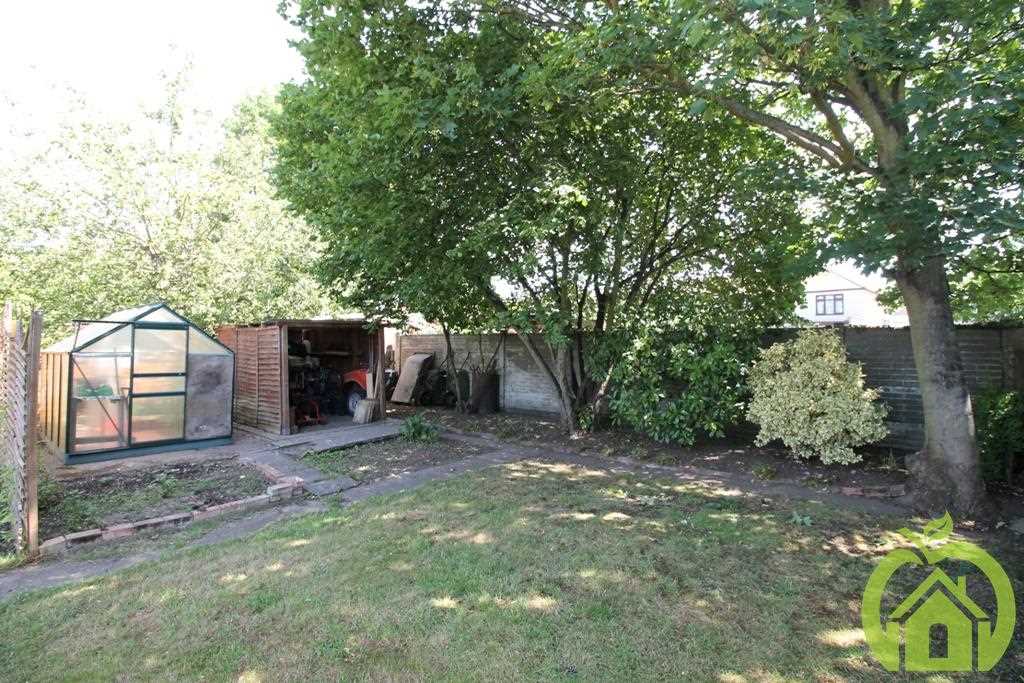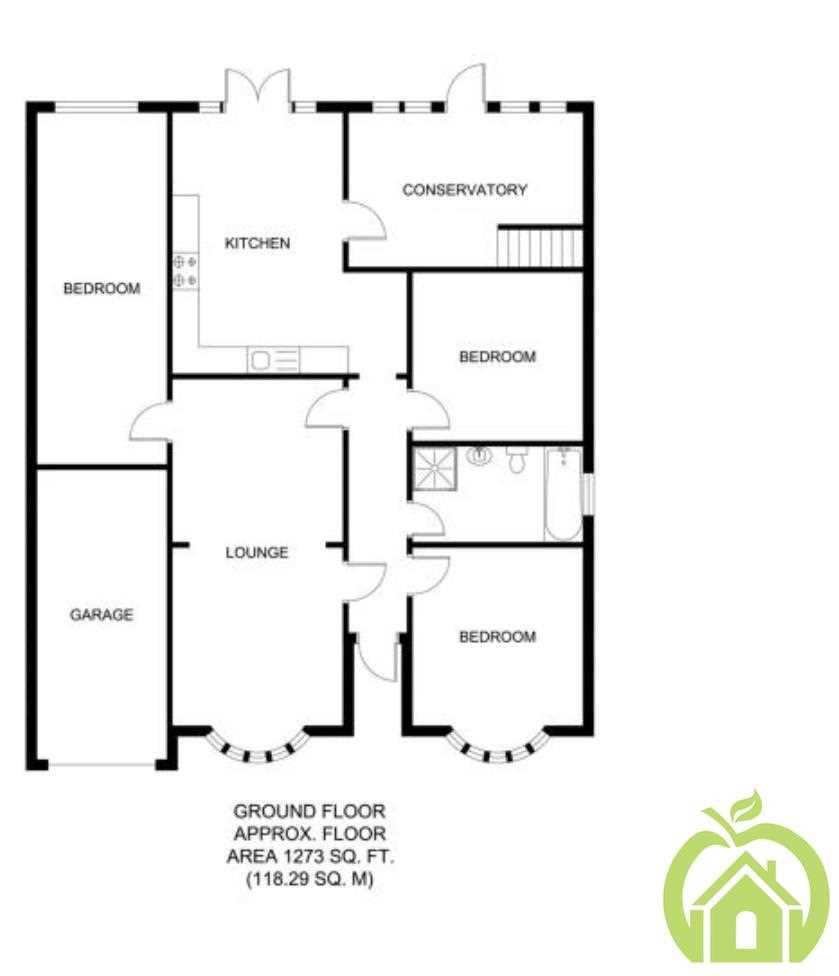IDEAL LOCATION, Hornchurch
Summary
Apple Property Services are delighted to market this stunning property stunning three bedroom family bungalow in the heart of Hornchurch. The property is currently under refurbishment and will be ready to move for the 1st of October. Call today to arrange a viewing 01708 704 768
ENTRANCE HALL
Radiator, dado rail, smooth ceiling, doors to:
BEDROOM ONE
22' 3" x 8' (6.78m x 2.44m) Double glazed window to rear, radiator, smooth ceiling with cornice coving.
BEDROOM TWO
13' 10" into bay x 10' 2" (4.22m x 3.10m) Leadlight double glazed bay window to front, radiator, smooth ceiling with cornice coving.
BEDROOM THREE
10' 4" x 10' 3" (3.15m x 3.12m) Double glazed window to rear, radiator, smooth ceiling with cornice coving.
BATHROOM
Obscure double glazed to side, white suite comprising: panelled bath mixer tap shower attachment, pedestal wash hand basin, low level wc, shower cubicle with tiled in complementary ceramics, complementary tiling to walls, tiled floor, heated towel rail, smooth ceiling with cornice coving and inset spotlights, loft access.
LOUNGE
23' 10" into bay x 10' 6" (7.26m x 3.20m) Leadlight double glazed bay window to front, two radiators, smooth ceiling with cornice coving.
KITCHEN
16' 5" x 14' reducing to 10' 2" (5.00m x 4.27m) Double glazed French doors to rear, range of base level units and drawers with work surfaces over, inset one and a quarter sink drainer unit with mixer tap, space for range cooker with extractor hood over, integrated dishwasher, space for American style fridge/freezer, range of matching eye level units, complementary tiling to walls, tiled effect laminate flooring, radiator, smooth ceiling with cornice coving and inset spotlights, breakfast bar, double glazed door leading to:
Conservatory
13' 10" x 8' 1" reducing to 4' 4" (4.22m x 2.46m) Double glazed windows to rear, double glazed door leading to garden, wood laminate flooring.
REAR GARDEN
40ft Low maintenance rear garden.
FRONT OF PROPERTY
Paved driveway providing off street parking for four vehicles, leading to:
ATTACHED GARAGE
Up and over door, power and light.
Reference: APV1000303








