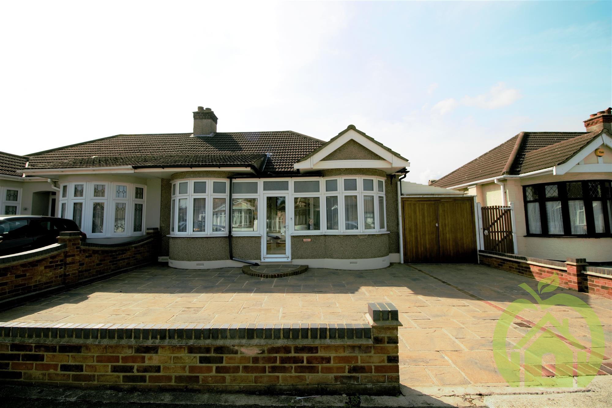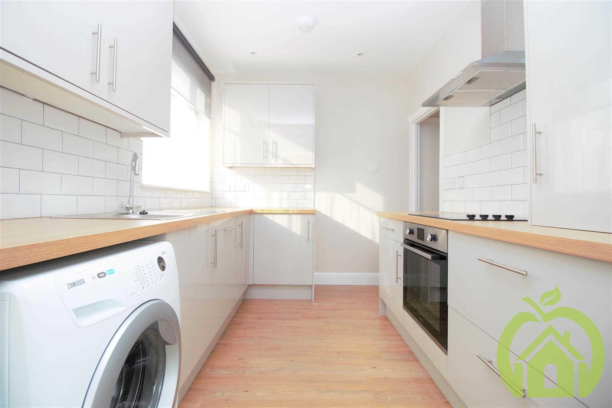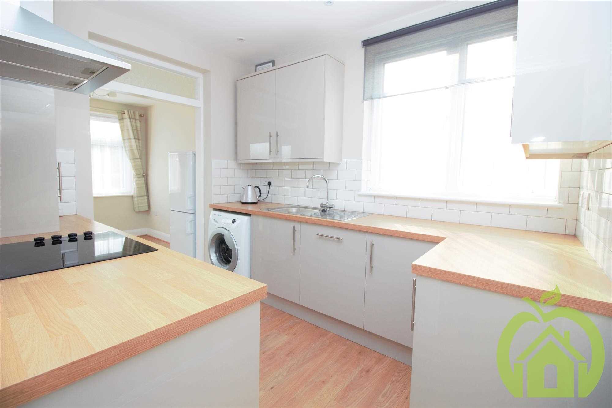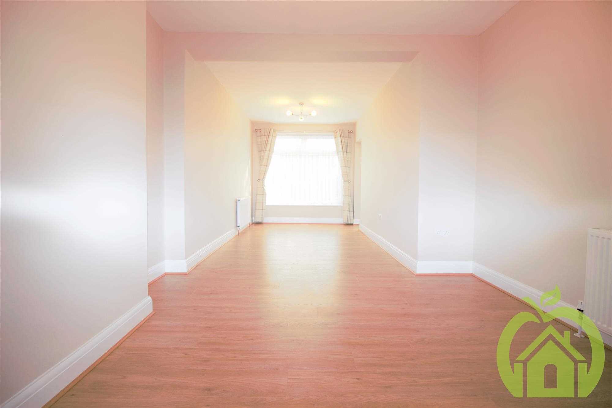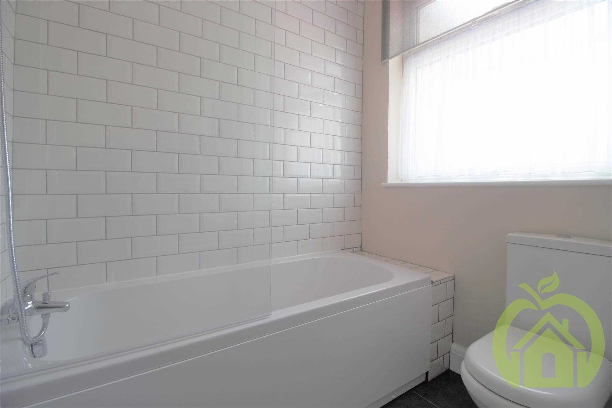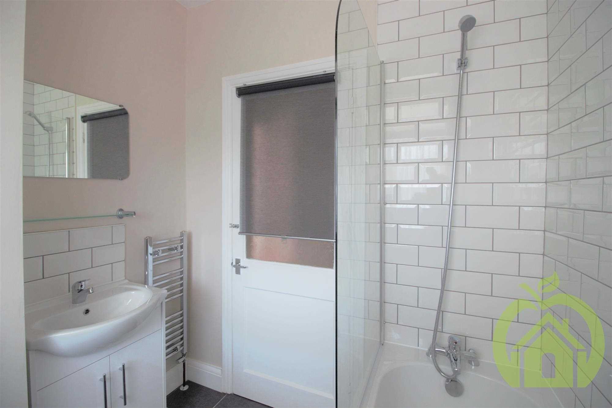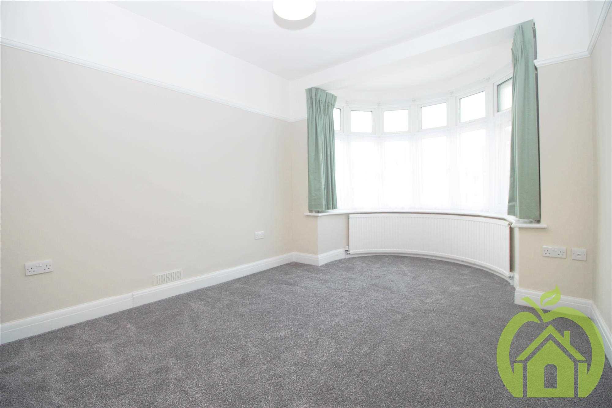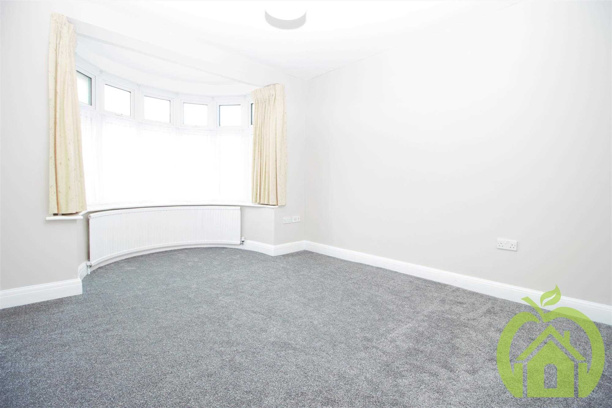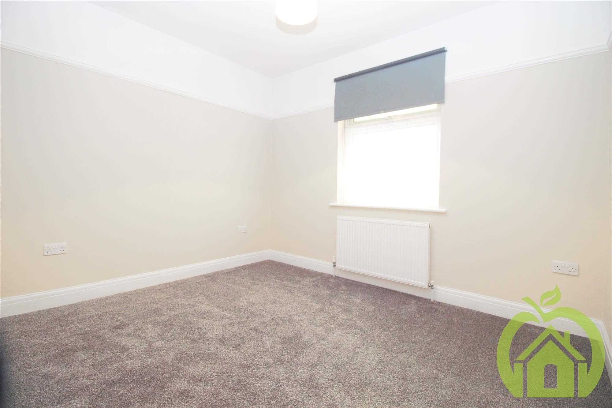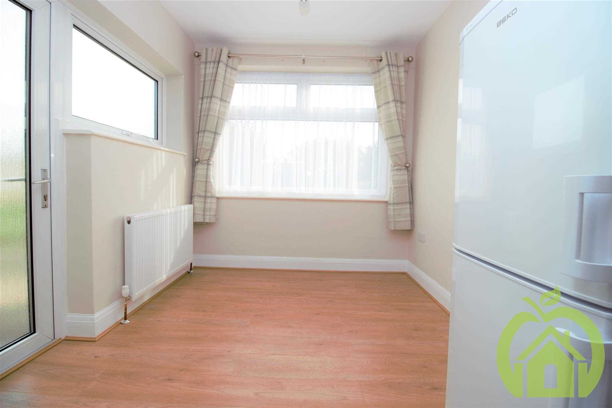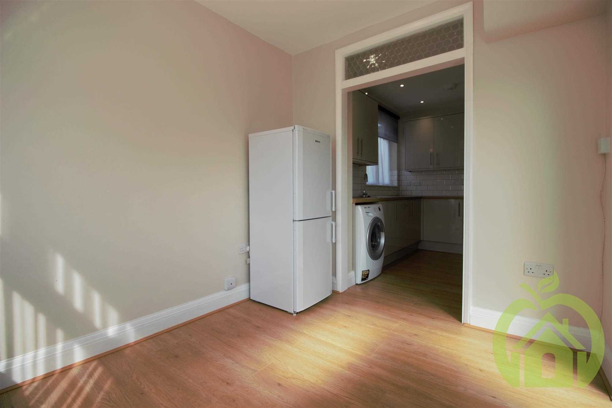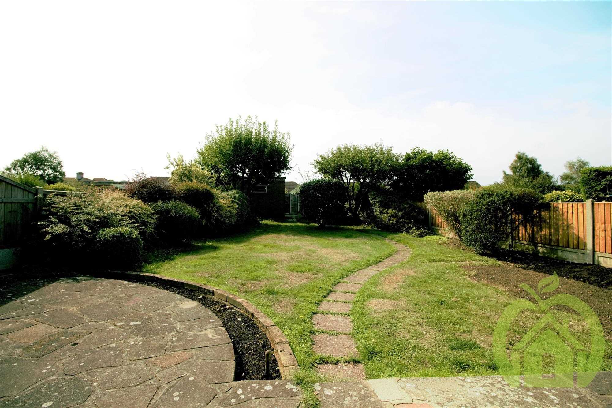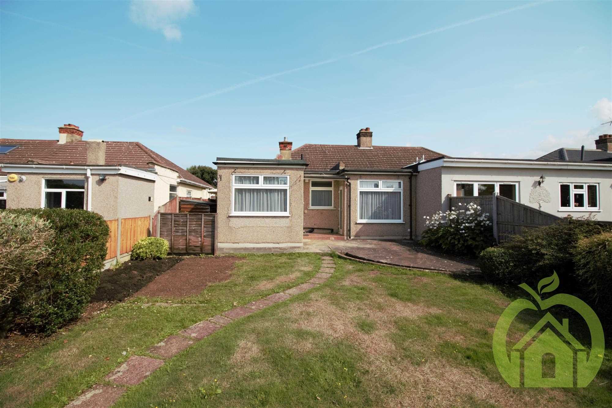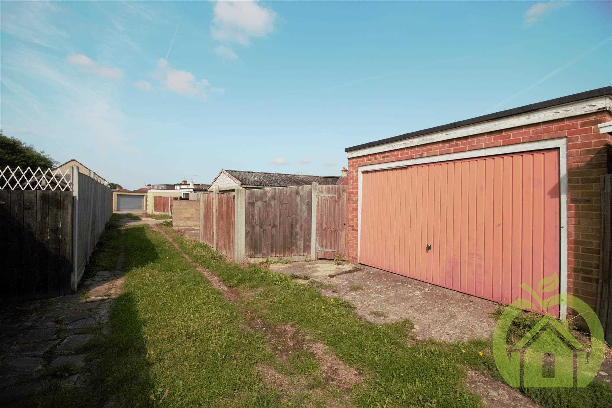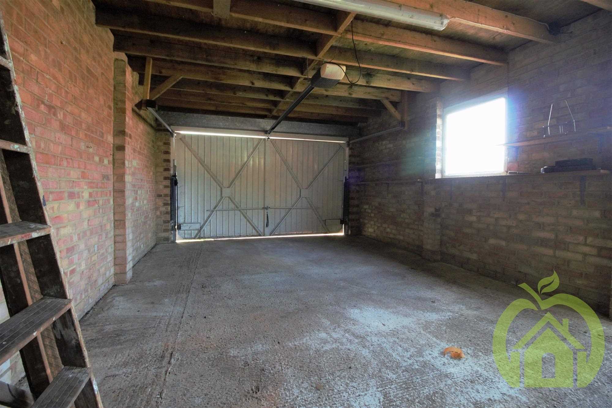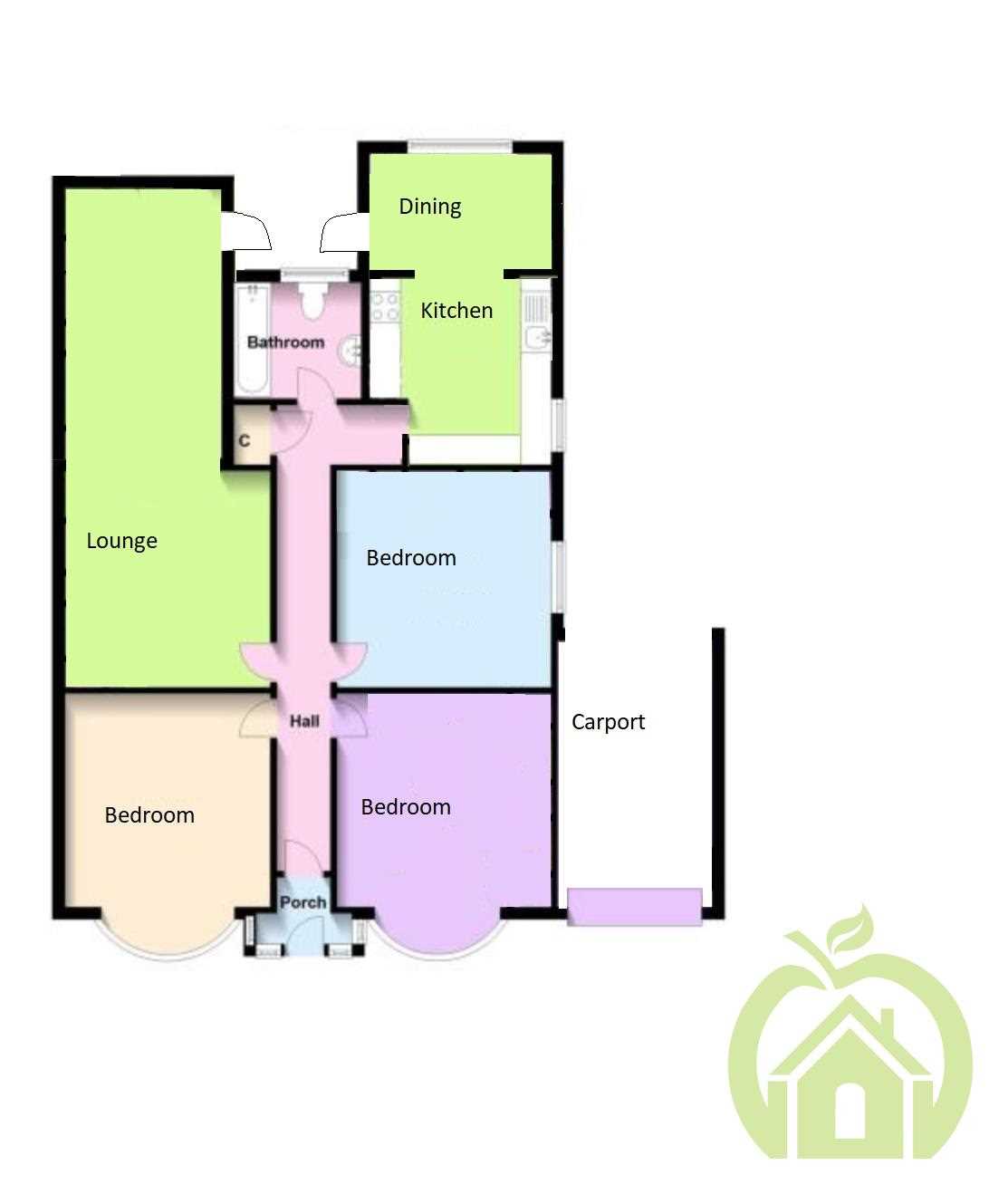Randall Drive, Hornchurch
Summary
Apple Property Services are proud to present this immaculate 3 double bedroom semi-detached bungalow. This stunning family home is ideally located for easy access to Hornchurch Underground Station (District Line). The property has recently undergone extensive refurbishment to an exceptionally high standard. Internally offering spacious modern living accommodation, 3 double bedrooms, family bathroom, large through lounge, modern kitchen and gas central heating. Externally the property benefits from a front drive with off street parking for 3 vehicles, an attached car port to the side aspect, a detached rear garage with rear access and a mature rear garden.
The property is within close proximity to Hornchurch high street and some of the most highly regarded schools in the area.
Full Description
Kitchen - 2.94m (9' 8") x 3.02m (9' 11")
With a range of eye and base level units this modern family kitchen encompasses a single sink drainer, tiled splash back, role edge work surfaces, electric oven and hob, over head extractor fan, fitted washing machine, fitted dishwasher and upright fridge freezer.
Lounge - 7.57m (24' 10") x 3.36m (11' 0")
This large and spacious through lounge comprised of smooth ceiling, smooth walls, laminate flooring, double glazed window and radiator to rear aspect. There is also access to the rear garden.
Bathroom - 2.14m (7' 0") x 1.99m (6' 6")
Newly redecorated family bathroom with panelled bath, shower screen, tiled walls, closed couple W/C and obscure double glazed window to rear aspect.
Bathroom - 2.14m (7' 0") x 1.99m (11' 0")
with the added benefit of a storage cupboard, wash hand basin with storage below.
Bedroom One - 4.60m (15' 1") x 3.10m (10' 2")
Smooth ceiling and walls, carpeted flooring, double glazed bay windows and radiator to front aspect.
Bedroom Two - 4.75m (15' 7") x 3.36m (11' 0")
Smooth ceiling and walls, carpeted flooring, double glazed bay windows and radiator to front aspect.
Bedroom Three - 3.35m (11' 0") x 3.08m (10' 1")
Smooth ceiling and walls, carpeted flooring, double glazed window and radiator to side aspect.
Dining Room - 3.21m (10' 6") x 2.41m (7' 11")
Smooth ceiling and walls, laminate flooring, radiator, double glazed windows to side and rear aspect, with access to garden.
Garden -
Patio area which leads on to a mainly lawn area with mature shrubs and a stone path to the rear
Garden -
The property boasts extra storage and side and rear access with a 70+ foot rear garden.
Rear Access -
Rear access is obtained through Randall Drive or Kent Drive
Garage -
Spacious garage with electric up and over garage door.
Reference: APV1000297

