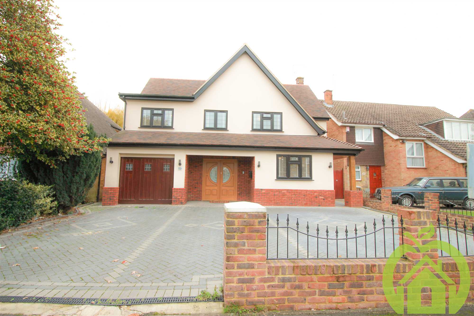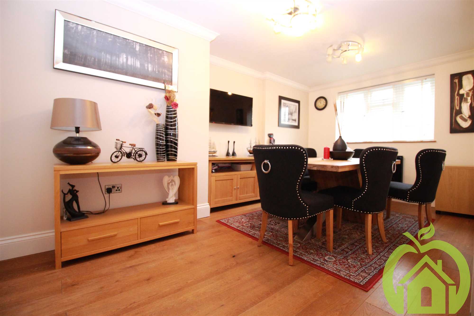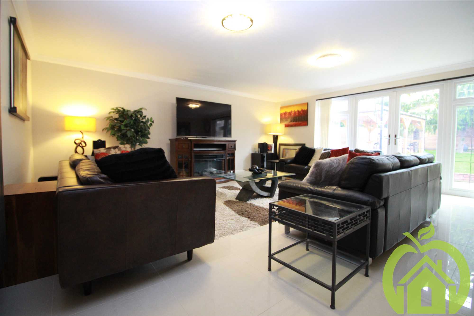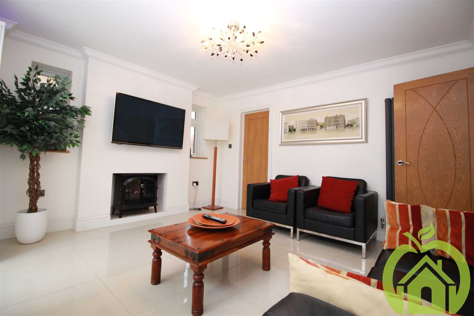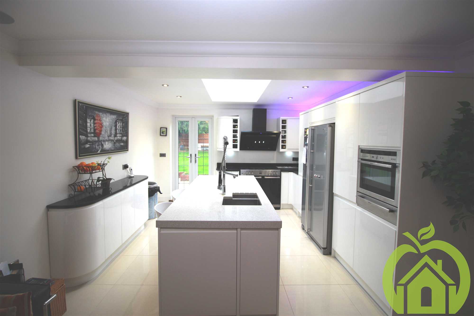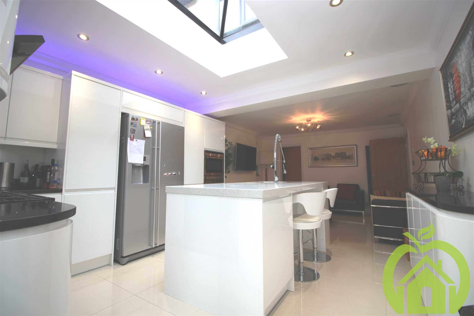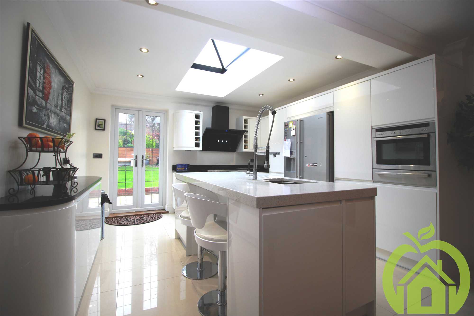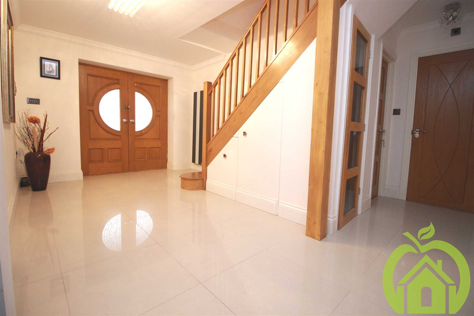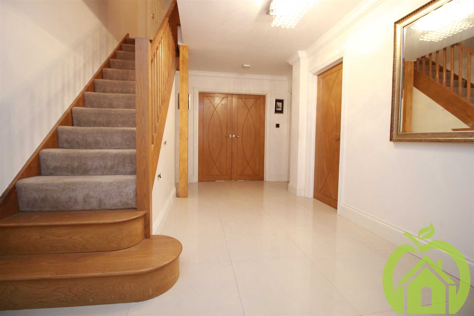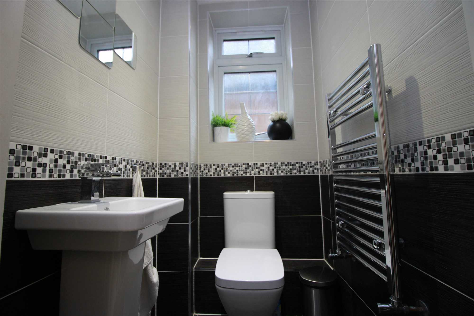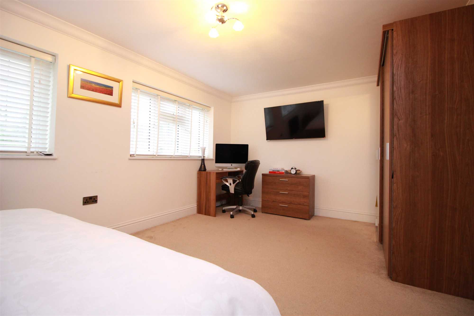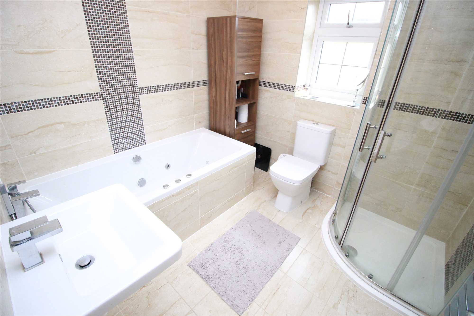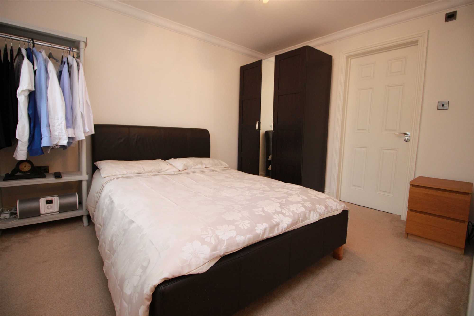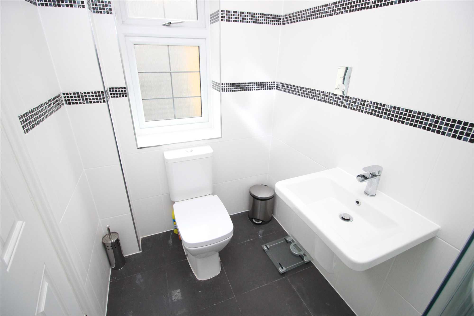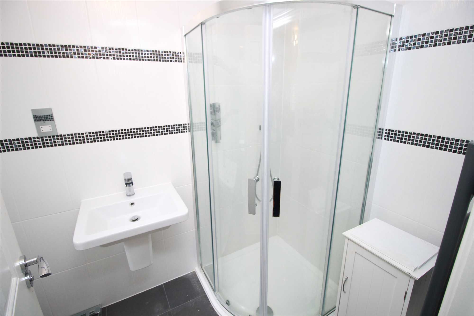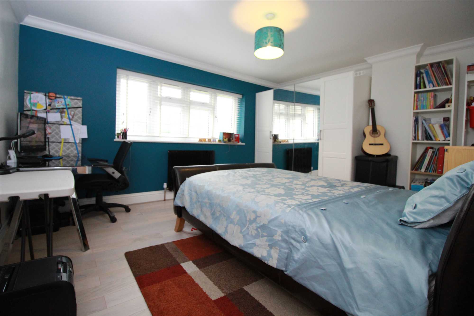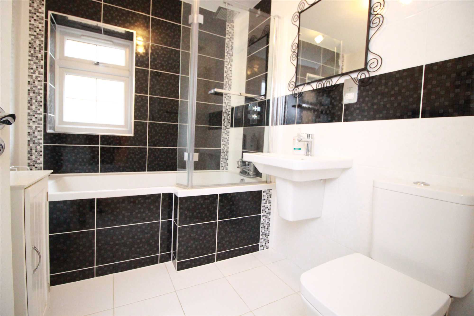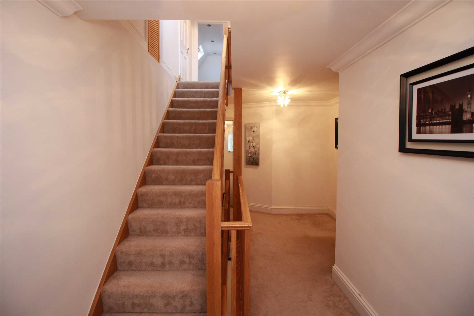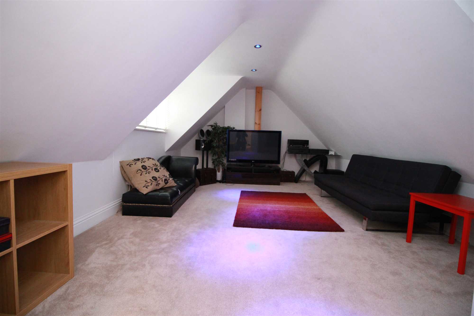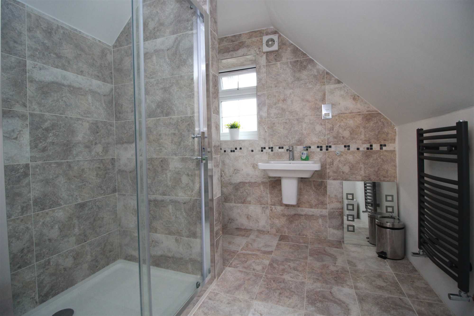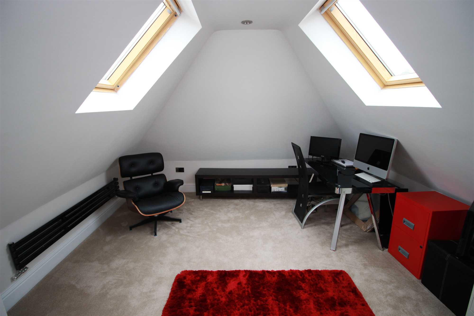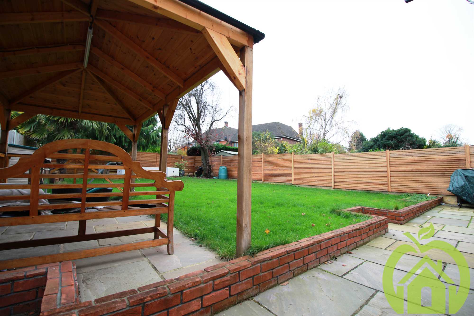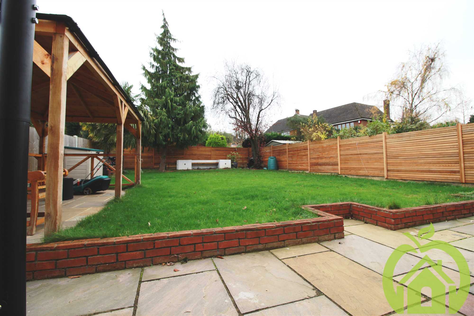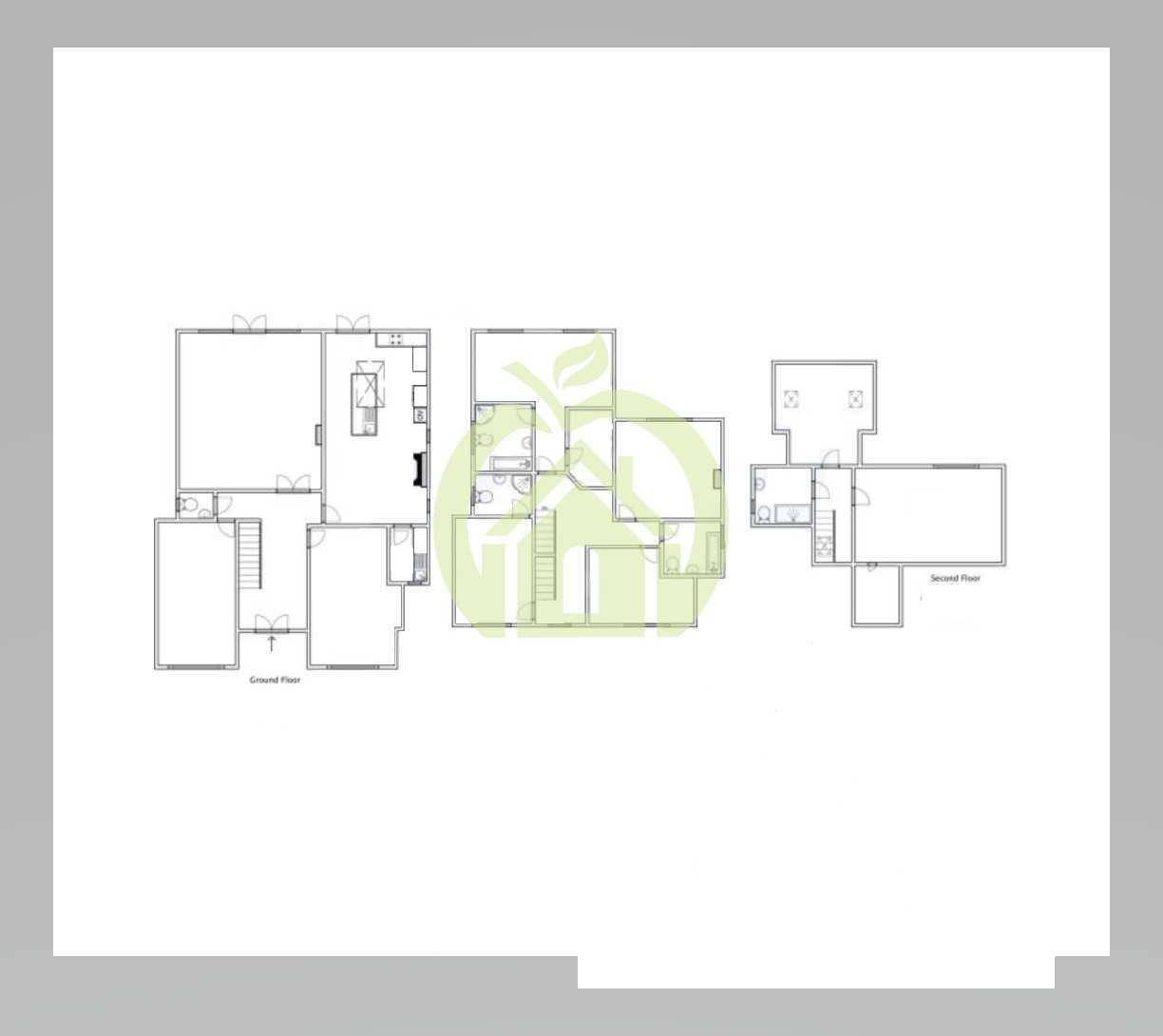Brookside, Hornchurch
Summary
Apple Property Services are delighted to market the substantial six bedroom detached family home, The property is situated in the highly desirable tree lined street in Emerson park, The property boasts off street parking for several car's and stylish living accommodation through out.
Entrance via Entrance Door to Entrance Hall 16' x 13'8.
Double oak doors opening to oak staircase to first floor with soft touch under stairs storage cupboard, additional storage cupboard, vertical feature radiator, tiled flooring, smooth ceiling with cornice coving, access to all room's.
Dining Room: 17'4 x 8'6.
Lead light double glazed window to front, feature radiator, Oak flooring, smooth ceiling with cornice coving.
Lounge: 19'1 x 19'.
Lead light double glazed windows to rear, lead light French doors to rear, two vertical feature radiators, tiled flooring with under floor heating, smooth ceiling with cornice coving.
Kitchen: 24'2 x 13'2.
French Doors to rear, range of base level units with granite work surfaces over, lantern skylight, two lead light double glazed windows to side, integrated Belling gas hob with electric oven and extractor hood over, integrated Neff electric oven, integrated Neff hotplate, Samsung American style fridge/freezer to remain, central island area with base level units, granite work surfaces over and inset sink unit with mixer tap and hose attachment, integrated CDA dishwasher, tiled flooring with under floor heating, smooth ceiling with cornice coving, inset spotlights and inset speakers.
Utility Room 6'5 X 5'3:
Double glazed window to rear, range of base level units with work surfaces over, inset one and a quarter sink drainer unit with mixer tap, tiled flooring, smooth ceiling with inset spotlights.
Ground Floor W/C
Lead light obscure double glazed window to flank. Suite comprising: pedestal wash hand basin with waterfall style mixer tap, low level W/C. Heated towel rail, tiled flooring, complementary wall tiles, smooth ceiling with inset spotlights, extractor fan.
First Floor Landing:
Double glazed window to front aspect, stairs to second floor, radiator, smooth ceiling with cornice coving, doors to accommodation.
Master Suite 18'6 x 8'4:
Two lead lined double glazed windows to rear, feature radiator, smooth ceiling with cornice coving, door to En-Suite
Lead lined obscure double glazed window to flank. Suite comprising: tiled Jacuzzi style bath with mixer tap and telephone style attachment, walk-in shower cubicle with rain style shower and separate attachment, pedestal wash hand basin with waterfall style mixer tap, low level wc. Heated towel rail, tiled flooring, complementary wall tiles, smooth ceiling, extractor fan.
Walk-In Wardrobe:
Hanging rails, smooth ceiling.
Bedroom Two 14' x 11'8:
Lead lined double glazed window to front, wardrobes to remain, feature radiator, wood effect flooring, smooth ceiling with cornice coving.
Bedroom Three 13' reducing to 8'6 x 8'5:
Lead lined double glazed window to front, wardrobe to remain, feature radiator, smooth ceiling with cornice coving.
Bedroom Four 11'7 x 9'5.
Lead lined double glazed window to front, feature radiator, smooth ceiling with cornice coving.
En-Suite 7'6 x 5'2. Lead lined
obscure double glazed window to flank. Suite comprising: shower cubicle with rain shower head over and telephone style attachment, wall mounted wash hand basin with waterfall style mixer tap, low level W/C Heated towel rail, tiled flooring, complementary wall tiles, smooth ceiling.
Family Bathroom 7'8 x 6'3:
Lead lined obscure double glazed window to flank. Suite comprising: P-shaped tiled bath with waterfall style mixer tap and separate attachment, shower over with rain style shower head and glazed screen door, wall mounted wash hand basin with waterfall style mixer tap, low level W/C. Heated towel rail, tiled flooring, complementary wall tiles, smooth ceiling.
Second Floor Landing
Velux skylights, smooth ceiling, doors to accommodation.
Bedroom Five 18'7 x 13'.
Lead Lined double glazed window to rear, walk-in storage cupboard, radiator, sloped smooth ceiling with inset spotlights.
Bedroom Six 13'9 x 13'5:
Velux windows to flank, radiator, smooth ceiling with inset spotlights.
Shower Room 7'6 x 7'6.
Lead Lined obscure double glazed window to flank. Suite comprising: shower cubicle with rain style shower head over and mixer tap, wall mounted wash hand basin with waterfall mixer tap, low level w/c. Heated towel rail, tiled flooring, complementary wall tiles, sloped smooth ceiling with inset spotlights.
Rear Garden 58'9 x 38':
Block paved patio area, remainder laid to lawn, man-made Pergola with inset lighting, side access, seating area to rear with inset lighting.
Front of Property Brick retaining wall, block paved providing off street parking for four vehicles side access, leading to:
Integral Garage 16'7 x 10':
Double doors to front, power and light, Vaillant combination boiler with mega flow cylinder.
Reference: APV1000164

