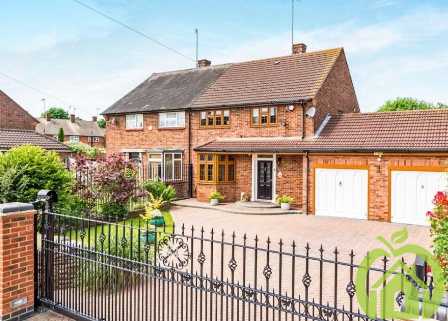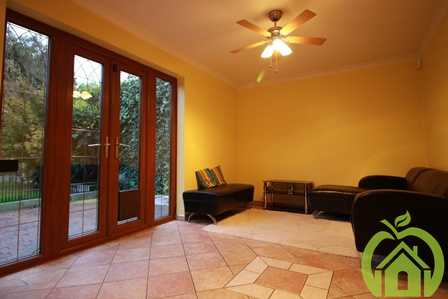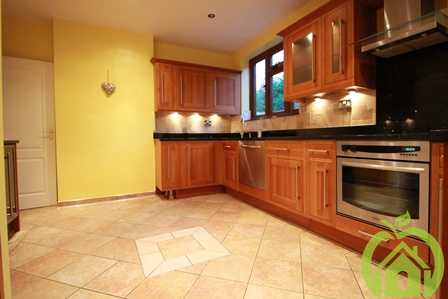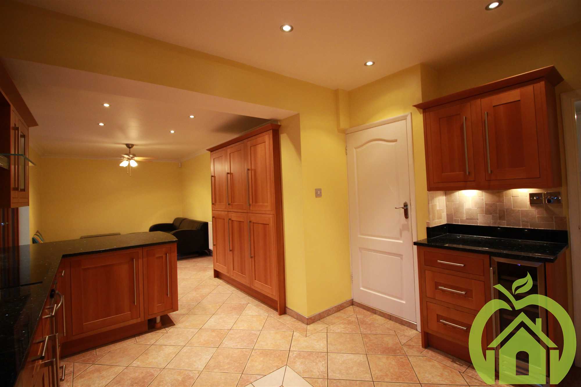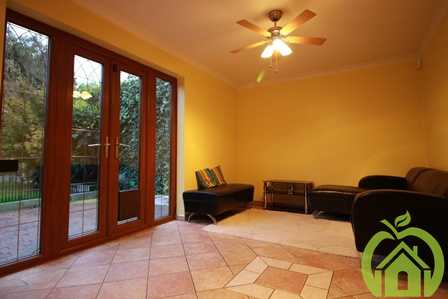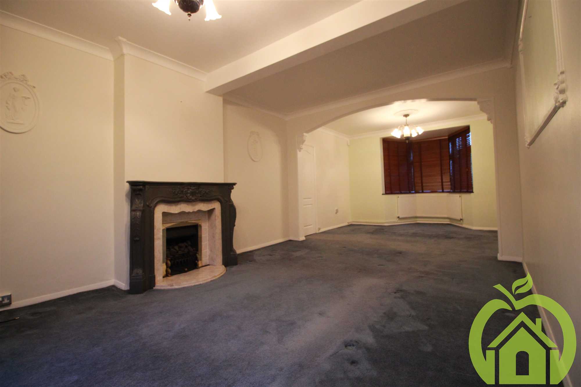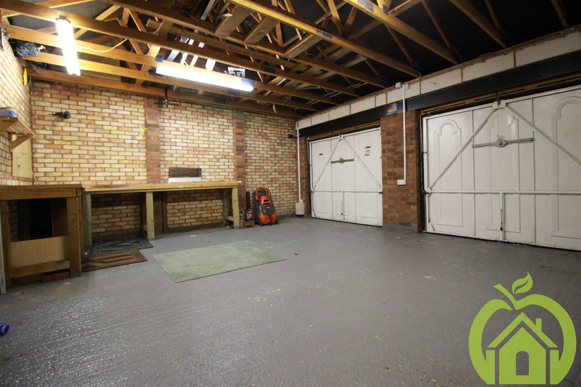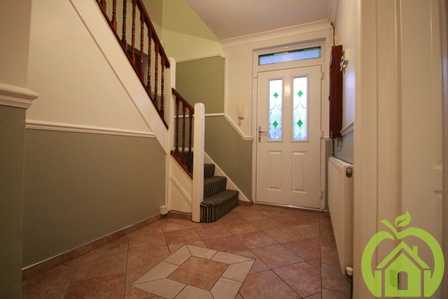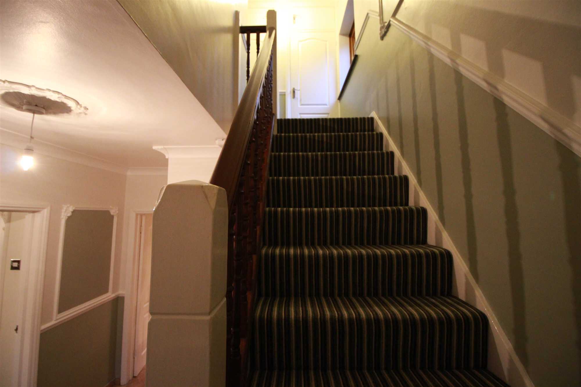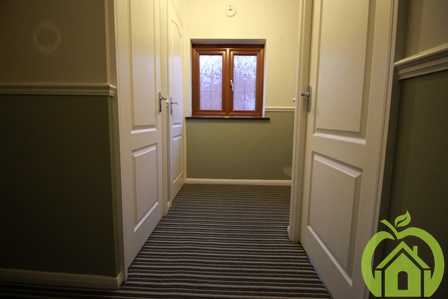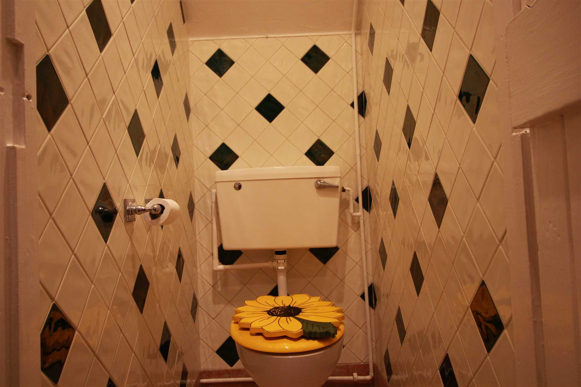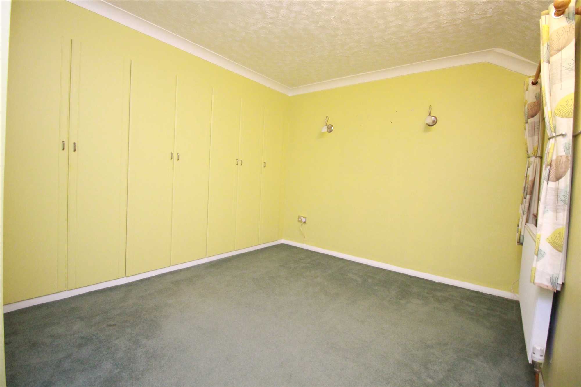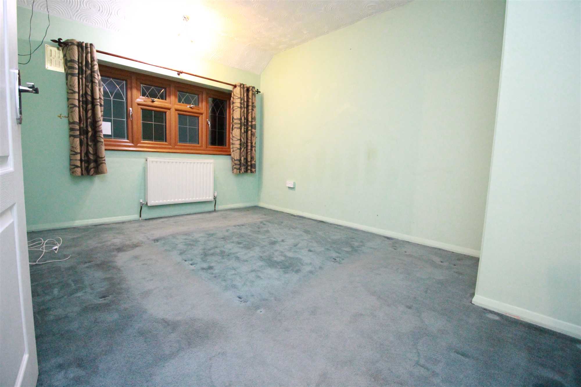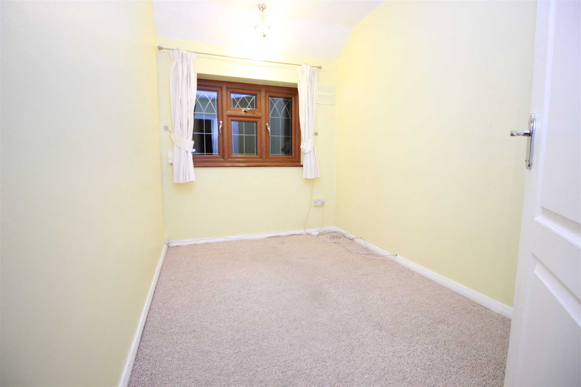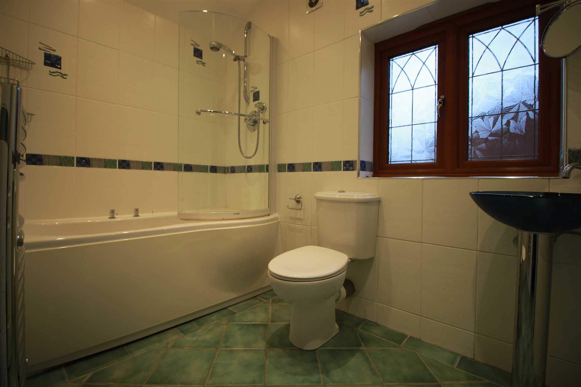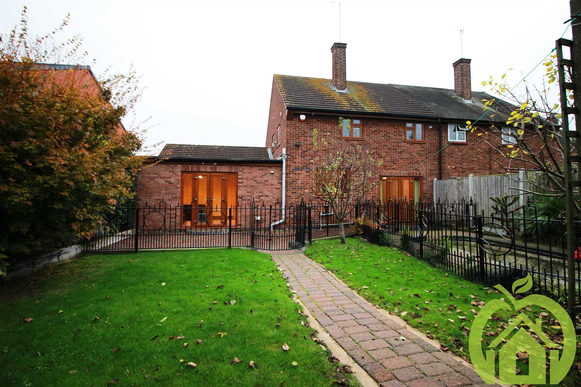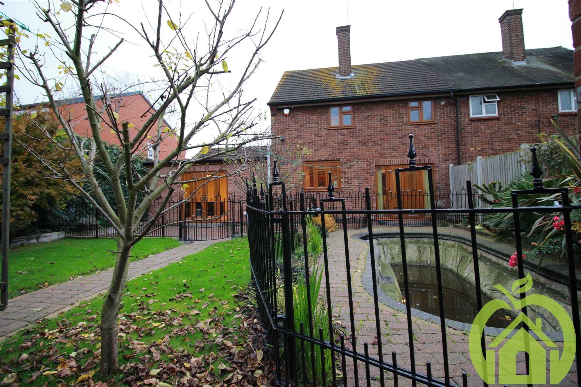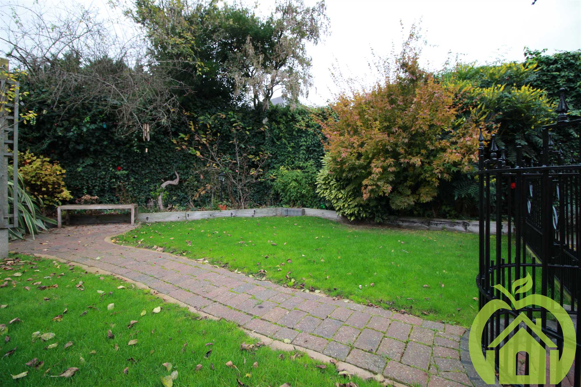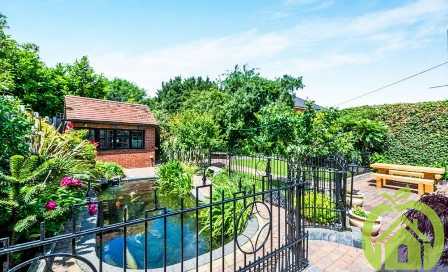Dorking Road, Romford
Summary
Apple Property Services are delighted to market this stunning semi - detached family home in the heart of romford. The property boasts bespoke fitted electric gates with off street parking for several car's, Landscaped Front and rear gardens, Up and over double garage.
Internally the property has a large through lounge, a fully fitted modern kitchen with space for dinning/day room, a ground floor W/C, Fully fitted alarm system and entry phone and access to the garage. The first floor accommodates Three spacious double bedrooms with fitted wardrobes to the master bedroom and a three piece family bathroom complete with a power shower. Viewings are a must call today to view 01708 704 768
Entrance Hall
Double glazed entrance door to front, window to side, open balustrade staircase to first floor, dado rail, radiator, fully tiled flooring, doors to:-
Through Lounge 24' 8" plus bay x 11' 8" ( 7.52m plus bay x 3.56m )
Double bay window to front, double glazed French doors to rear, fire surround with inset marble and inset gas fire, radiator
Kitchen/Dinning Room 29' x 10' 1" extending to 11' 9" ( 8.84m x 3.07m extending to 3.58m )
Double window to rear and double glazed French doors to rear with matching side panels, ceramic butler sink & drainer unit with mixer tap & pre rinse hose inset within granite work tops cupboards and drawers under, range of eye level cup-boards, built in oven, hob and extractor, dishwasher, a pair of integrated fridge/freezers and wine cooler, washing machine to remain, radiator, part tiled walls, fully tiled flooring, door to:-
Cloakroom
Double glazed window to side, low level WC, fully tiled walls and flooring
Bedroom One 13' 1" x 10' ( 3.99m x 3.05m )
Double glazed window to front, built in cupboard, radiator
Bedroom Two 15' 6" max x 9' 8" to wardrobes ( 4.72m max x 2.95m to wardrobes )
Two double glazed window to rear. radiator
Bedroom Three 10' 2" x 6' 9" ( 3.10m x 2.06m )
Double glazed window to front
Bathroom
Double glazed obscure window to side, low level WC, stylish wash hand basin with mixer tap, paneled bath with mixer tap and power shower with screen over, wall mounted heated towel rail, fully tiled walls and flooring, extractor
Front Garden
Enclosed by brick walling and iron railings with an electric remote sliding vehicular access gate leading to a blocked paved driveway for several vehicles. There area stocked shrub borders, outside lighting and outside tap, access to double garage
Rear Garden
Fully enclosed by fencing and established hedging. The garden has been landscaped and is retained in areas by iron railings enclosing the patio, lawn and the pond area. There is an outbuilding with power and lighting connected, outside lighting and outside tap
Garage 19' 6" x 17' 2" ( 5.94m x 5.23m )
Pair of up and over doors to front, power and lighting connected
Reference: APV1000163

