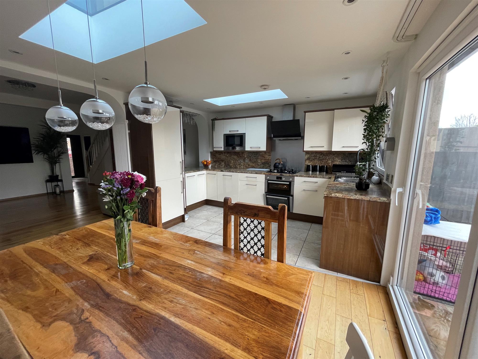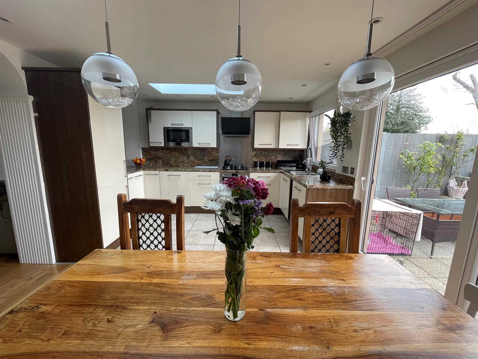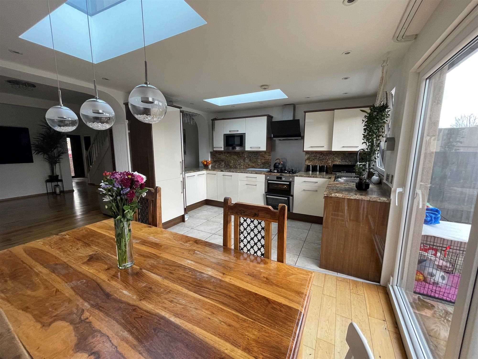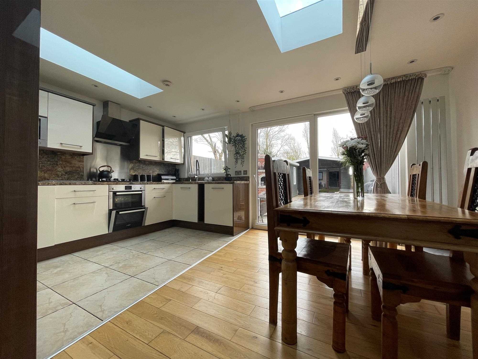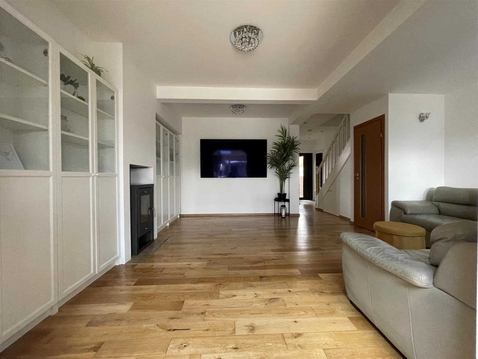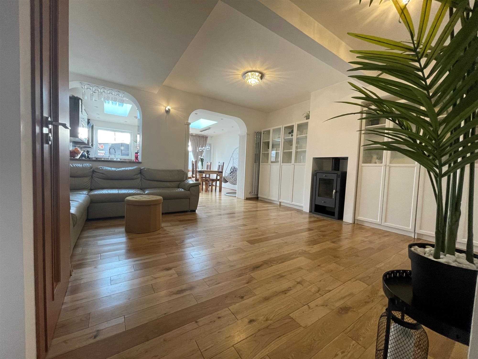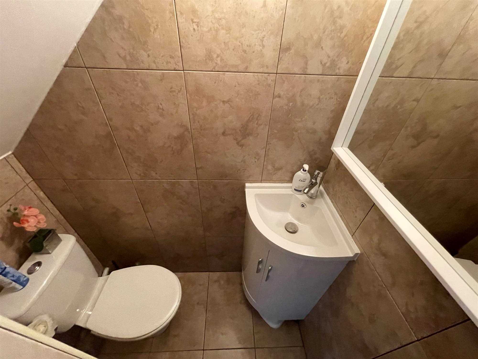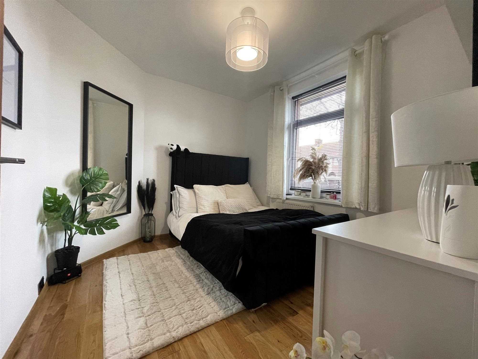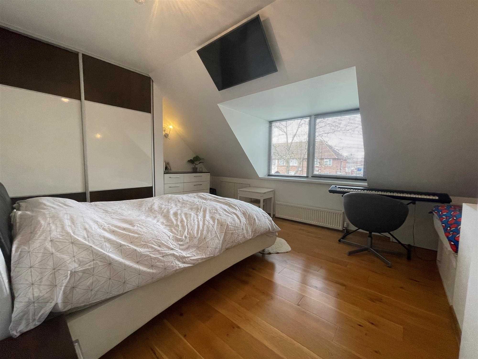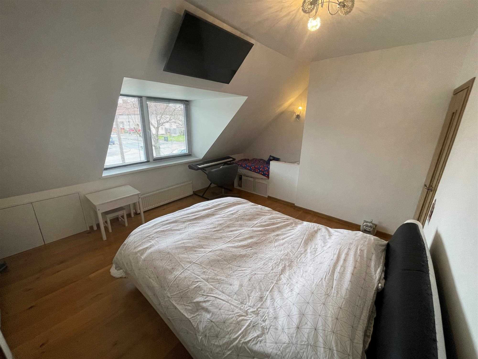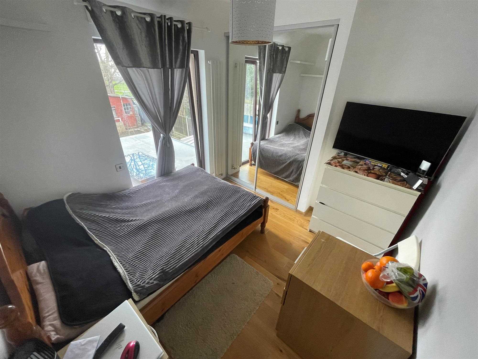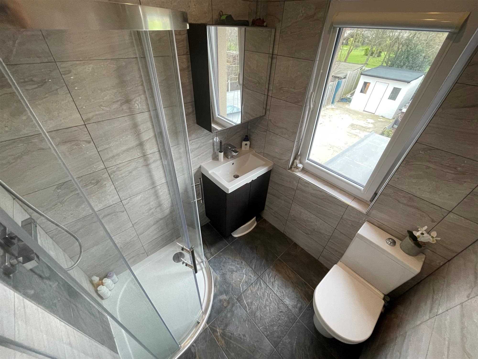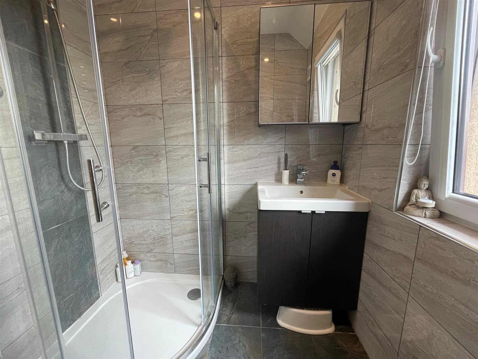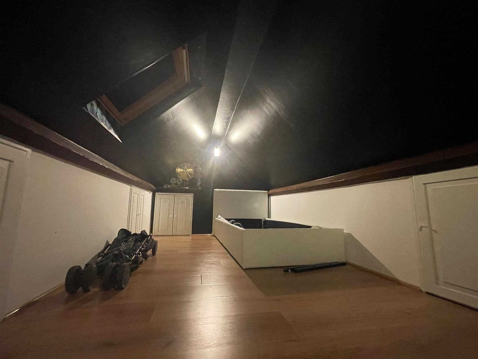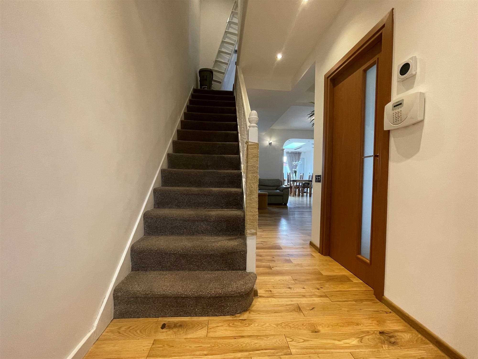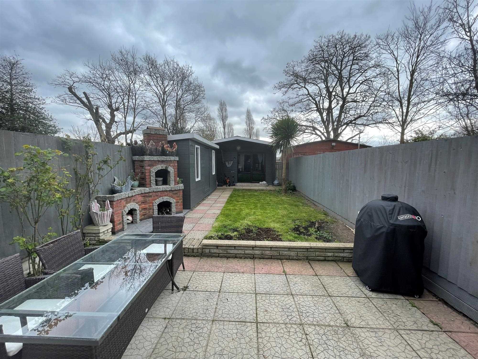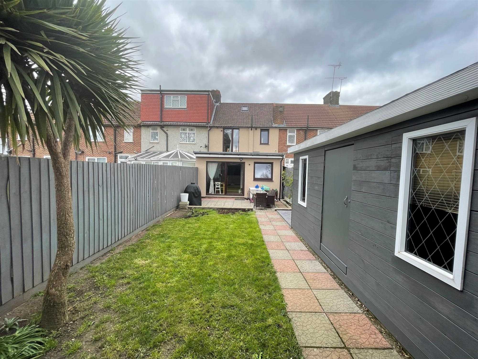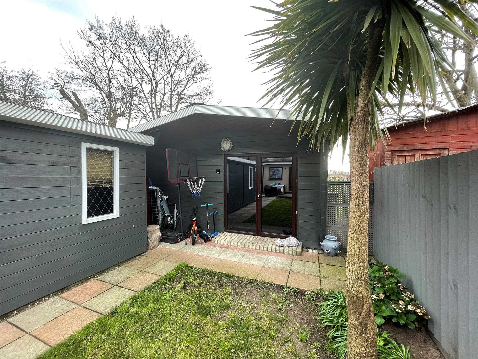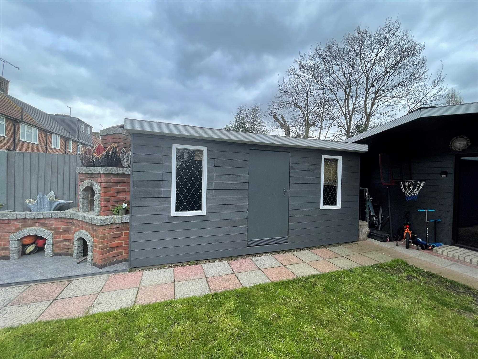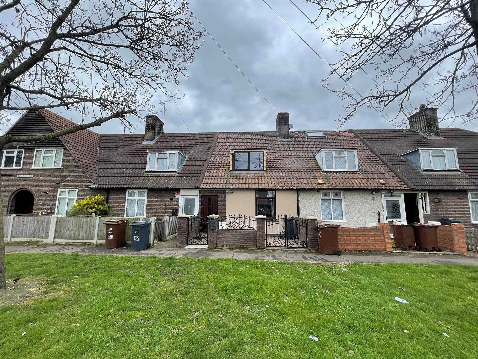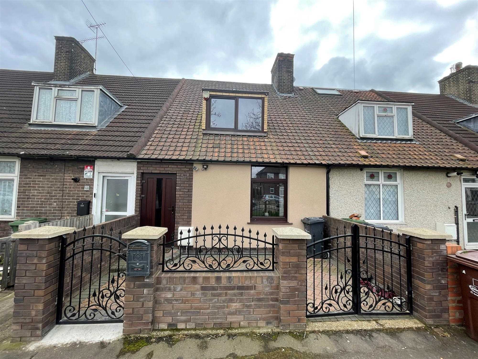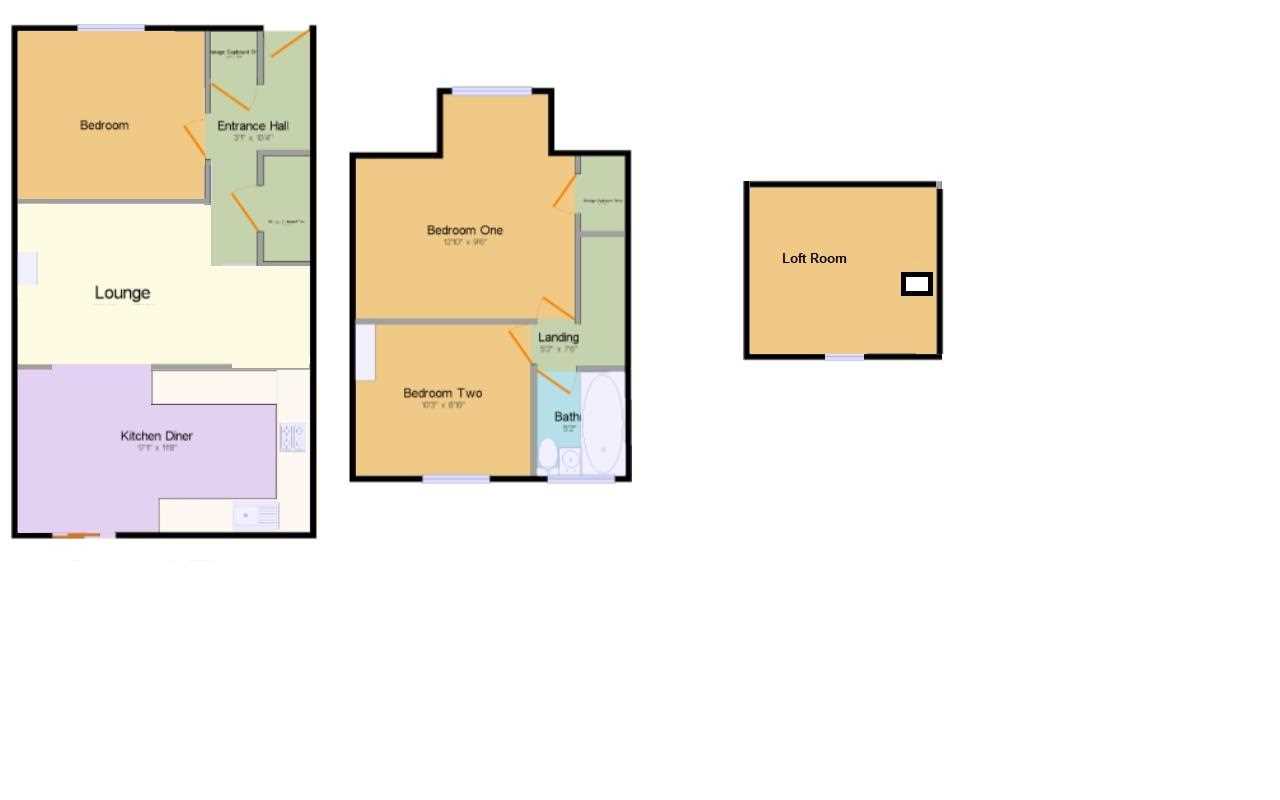Dagenham Avenue, dagenham
Summary
Apple Property Services are delighted to market this exquisitely finished 2/3 bedroom property. This amazing property consists of 2 bedroom double bedrooms to the first floor and a family shower room with access to the large loft room and 1 reception, 1 bedroom, 1 w/c and open plan kitchen dinner to the ground floor in this mid terrace house. It is in excellent condition throughout so if you are looking for a property that needs no work then this is the property for you. With double glazing, gas central heating (Untested), living and dining rooms, 1st floor bathroom, approx. 60ft rear garden, parkland to rear and being within walking distance to Heathway Station.
Location
From Heathway station turn right at the traffic lights take 2nd right into Dagenham Avenue and the property can be found further down on the left hand side.
Ground Floor
Hallway - Via double glazed uPVC door, mixed material flooring, underfloor heatng, built in cupboard, flat plastered ceiling and walls, stairs to 1st floor, doors to
Reception 1 - 10' 8'' x 9' 4'' (3.27m x 2.86m) flooring, flat plastered ceiling and walls, double radiator, double glazed uPVC window to front aspect.
Reception 2 - 15' 7'' x 10' 9'' (4.75m x 3.3m) flooring, flat plastered ceiling and walls, double radiator, feature fire place.
Kitchen - Eye and base level units, work tops, space and plumbing for washing machine, fridge freezer and gas cooker and hob with extractor hood, double radiator, ceramic tiled splash backs and flooring, flat plastered ceiling and walls, 1 1/2 bowl sink with mixer tap, double glazed uPVC window and door to garden.
First Floor
Landing - Fitted carpet, flat plastered walls, double glazed uPVC window to side aspect, loft access, doors to
Bedroom 1 - 13' 11'' x 12' 9'' (4.26m x 3.9m) at maximum points. built in cupboard, flat plastered ceiling and walls, double glazed uPVC window to front aspect.
Bedroom 2 - 10' 11'' x 8' 11'' (3.35m x 2.74m) flooring, flat plastered ceiling and walls, radiator, double glazed uPVC window to rear aspect.
Bathroom - 5' 9'' x 5' 9'' (1.77m x 1.76m) 3 piece suite comprising low level w/c, wash hand basin, shower with mixer tap & shower attachment, ceramic tiled walls and flooring, radiator, double glazed uPVC obscure window to rear aspect.
Exterior
Rear Garden - Approx. 60ft commencing with block paved patio then lawn area with shrubs and flowers to borders, summer shed with sauna and wooden shed for storage and brick built bbq,overlooking parkland to rear.
Reference: APV1000589

