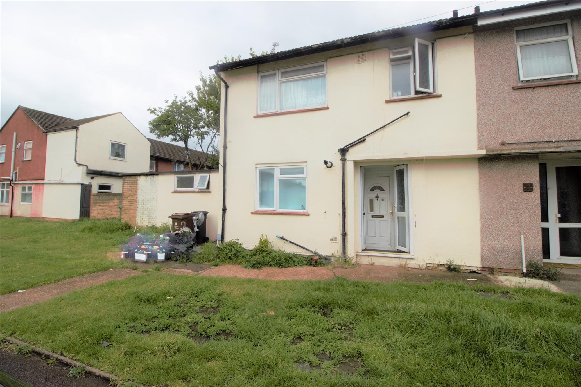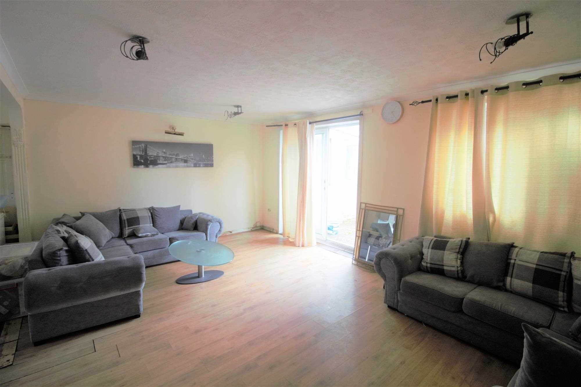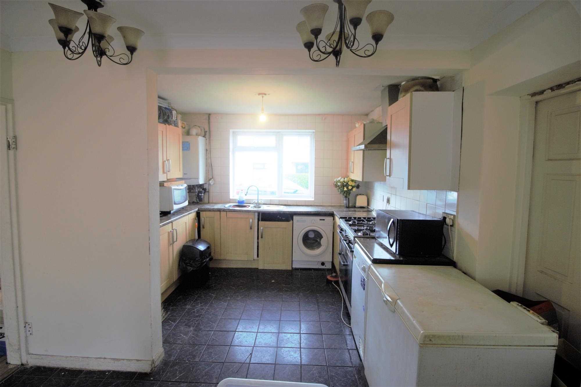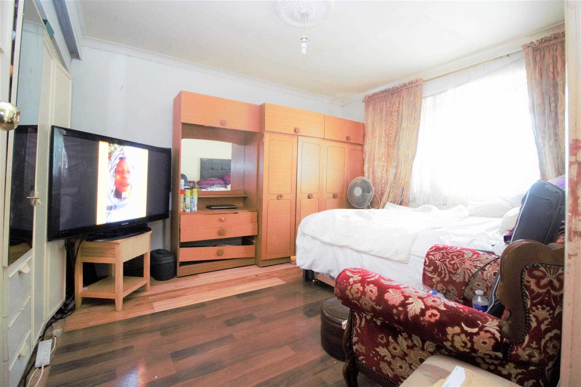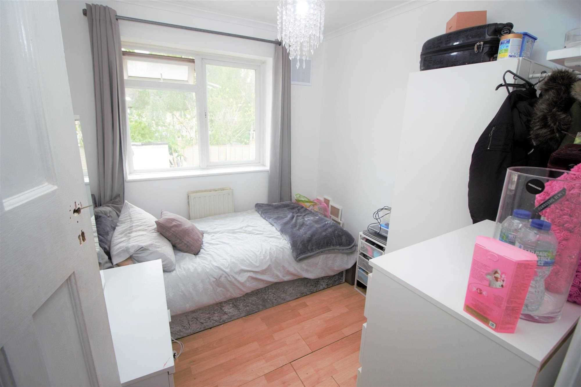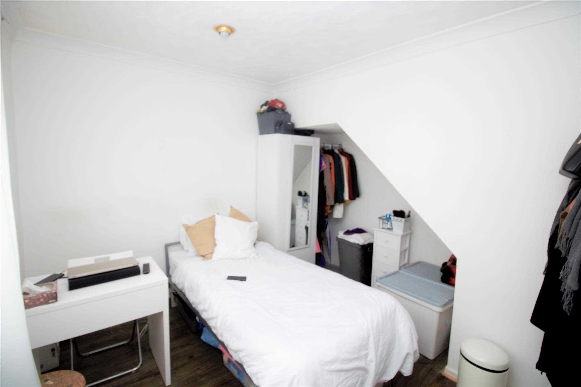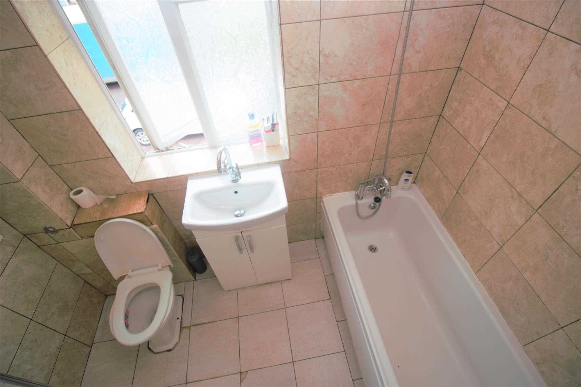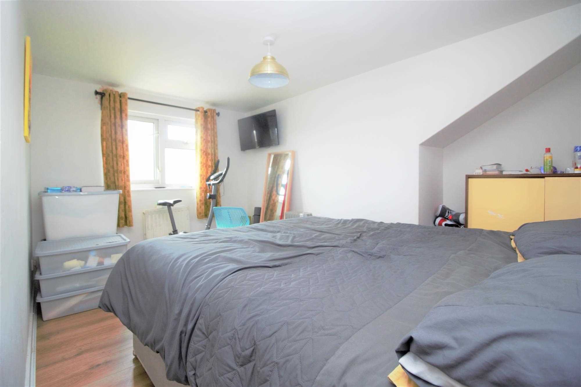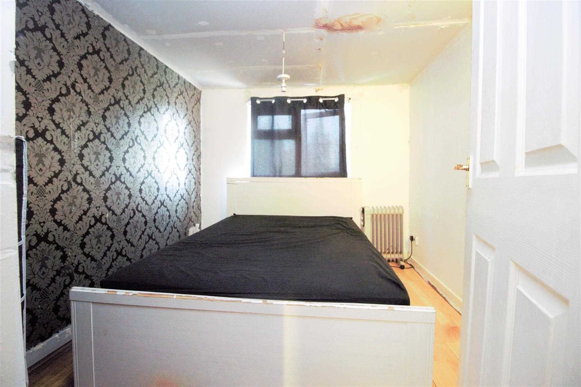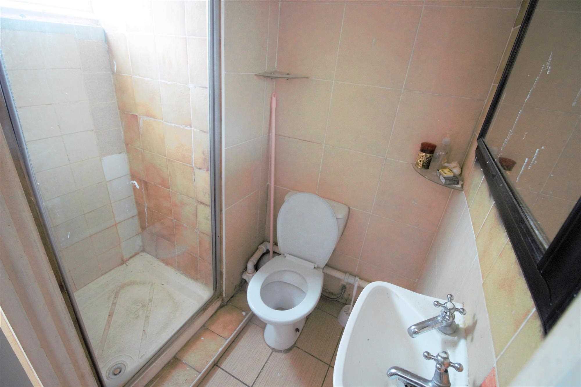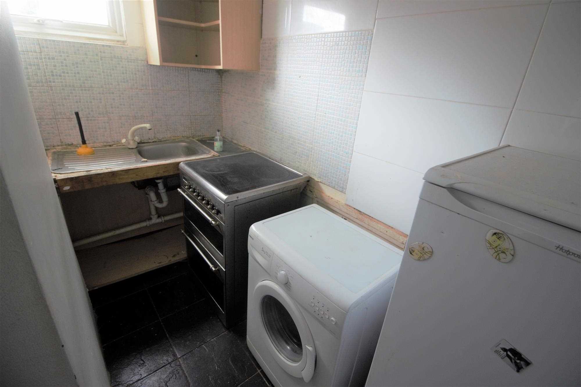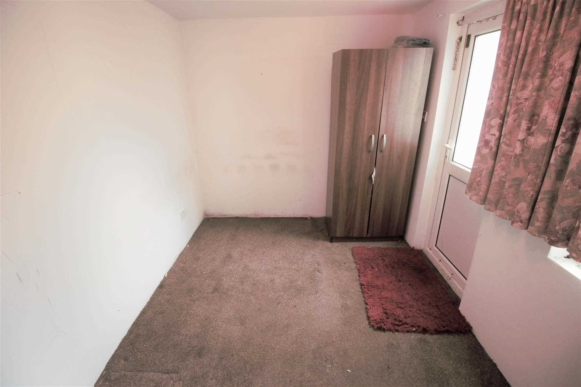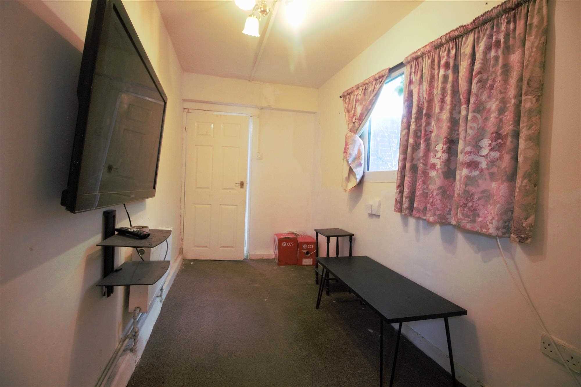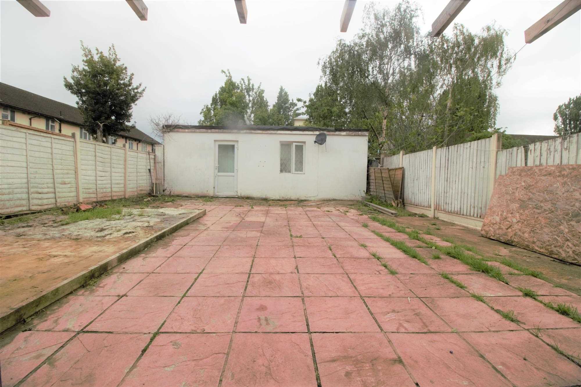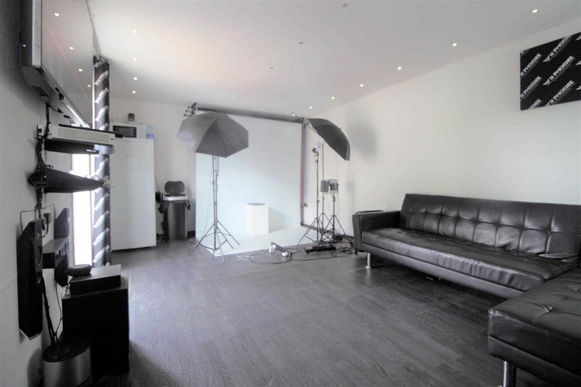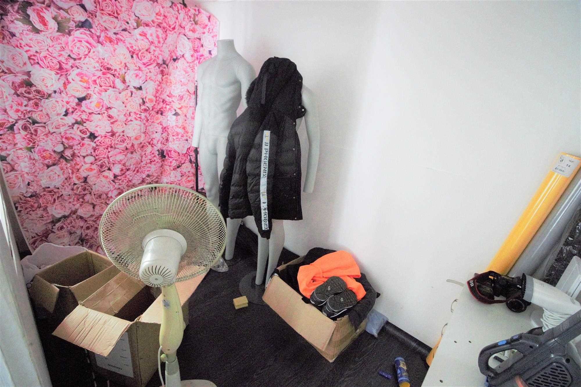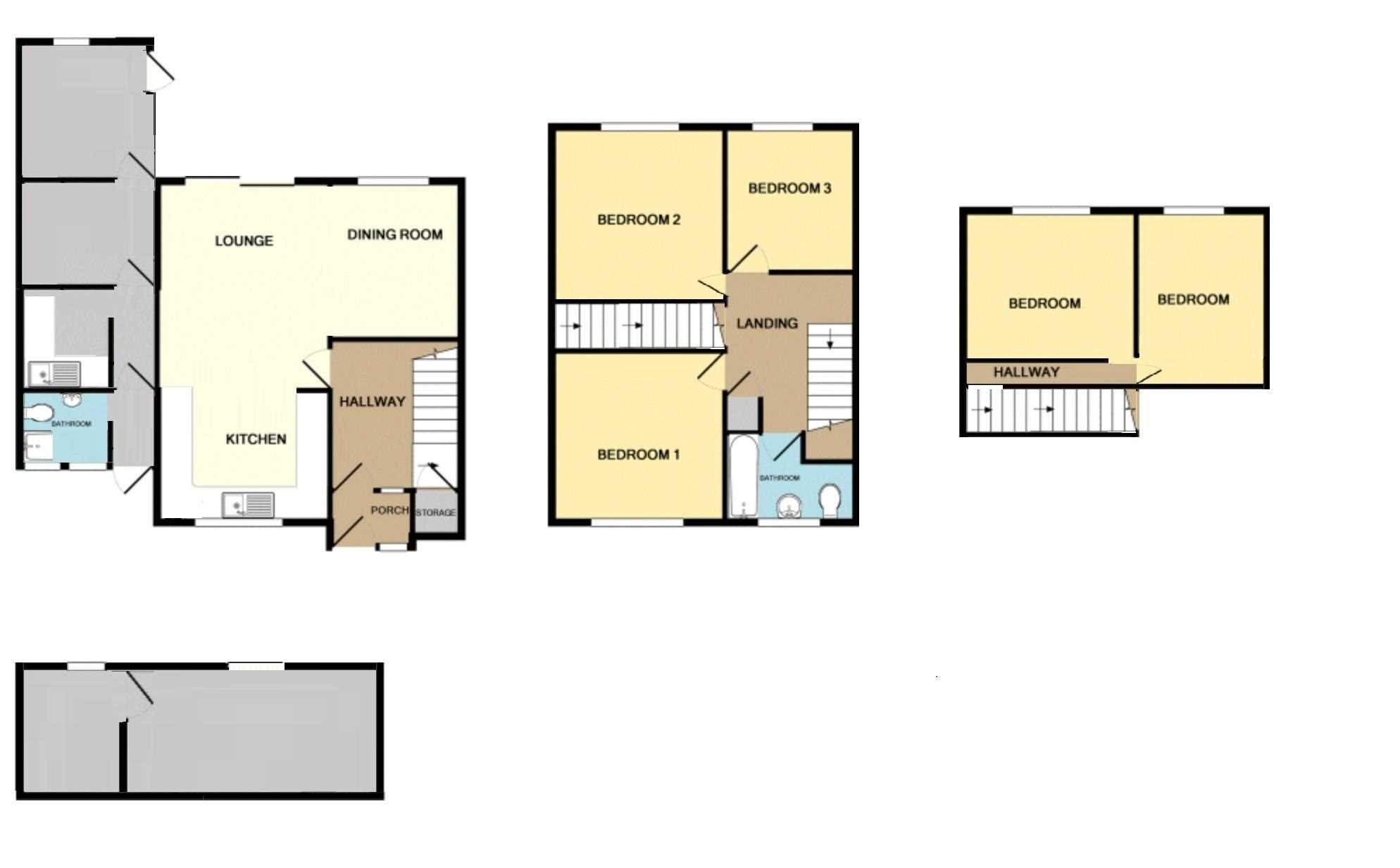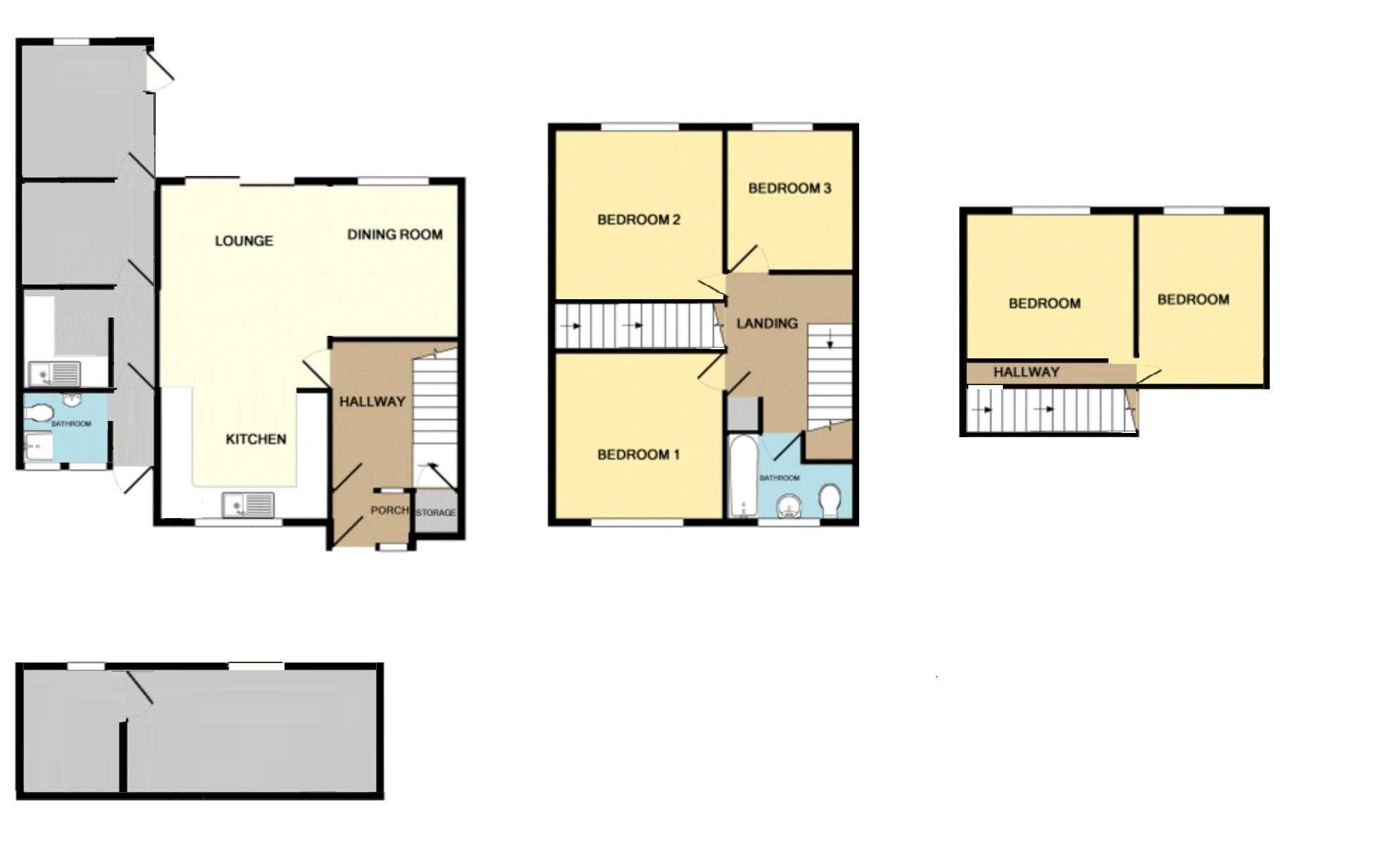Listowel Road, DAGENHAM
Summary
This property is to be auctioned at £360,000.00
The Property
Offered With No Onward Chain.
This will be a fabulous house for a first time buyer(s) and would also suit any buy-to-let investor(s) looking to either add to an existing portfolio or to start a new investment. The house will be easy to let and this great family home is ready to go!
Situated in a quiet residential location within walking distance to amenities, including supermarket, leisure centre with pool. Fantastic transport links with District Line trains directly into London and within walking distance for buses to Romford, Barking, Ilford and other surrounding areas. For your children's education, 3 primary schools and 3 secondary schools are within walking distance. Central park is also within walking distance.
Fairly neutral throughout all you need to do is pick your colour. The lounge is a good size and gives access to a dining room. The kitchen leads on to the lounge. All five bedrooms are good sizes . The bathroom has the potential to provide a tranquil and relaxing environment.
Entrance Porch
Entrance via obscure double glazed door, tiled flooring.
Hallway
9'4" x 8'1"
Coving to ceiling, storage cupboard, laminate flooring, radiator, serving hatch to dining room.
Lounge
16'3" x 10'8"
Double glazed sliding doors to garden, coving to ceiling, radiator, laminate flooring, serving hatch from kitchen, archway to dining room.
Dining Room
13'1" x 8'1"
Double glazed window to rear, coving to ceiling, radiator, laminate flooring.
Kitchen
10'7" x 8'2"
Double glazed window to front, suspended ceiling with spotlights, tiled walls and flooring, radiator, range of wall and base units, roll top work surfaces, stainless steel sink with mixer taps, built in hob, oven under and extractor fan above, wall mounted boiler (untested), space for appliances.
Lobby
self-contained unit on the side with dedicated entrance.
Obscure double glazed window to front, obscure double glazed door to front giving a separate access, space for appliances.
Landing
Loft room access.
Bedroom One
10'11" x 10'9"
Double glazed window to front, coving to ceiling, radiator, carpet flooring, fitted wardrobes.
Bedroom Two
13'10" x 10'11"
Double glazed window to rear, coving to ceiling, radiator, carpet flooring, fitted wardrobes.
Bedroom Three
8'11" x 8'1"
Double glazed window to rear, coving to ceiling, radiator, carpet flooring, fitted wardrobes.
Bedroom Four
large double bedroom in the loft with window to the rear aspect.
Bedroom Five
large double bedroom in the loft with window to the rear aspect.
Side extension
the side extension has its own kitchen, shower room and reception with access via the front and garden.
Bathroom
7'11" x 5'6"
Obscure double glazed window to front, vinyl flooring, tiled walls, radiator, suite comprises WC, vanity wash hand basin with mixer taps, panelled bath with mixer taps and hand held shower attachment.
Rear Garden
Approximately 50'0" x 27£0£
Commencing with a paved patio area, remainder laid to lawn with paved pathway to rear, brick built shed at rear
Front
Front Garden is mainly patio, potential.
Auctioneers Additional Comments
Pattinson Auction are working in Partnership with the marketing agent on this online auction sale and are referred to below as 'The Auctioneer'.
Please be aware that any enquiry, bid or viewing of the subject property will require your details being shared between both the marketing agent and The Auctioneer in order that all matters can be dealt with effectively.
This auction lot is being sold either under conditional (Modern) or unconditional (Traditional) auction terms and overseen by the auctioneer in partnership with the marketing agent.
The property is available to be viewed strictly by appointment only via the Marketing Agent or The Auctioneer. Bids can be made via The Auctioneers or the Marketing Agents website.
Auctioneers Additional Comments
Your details may be shared with additional service providers via the marketing agent and/or The Auctioneer.
A Legal Pack associated with this particular property is available to view upon request and contains details relevant to the legal documentation enabling all interested parties to make an informed decision prior to bidding. The Legal Pack will also outline the buyers' obligations and sellers' commitments. It is strongly advised that you seek the counsel of a solicitor prior to proceeding with any property and/or Land Title purchase.
In order to submit a bid upon any property being marketed by The Auctioneer, all bidders/buyers will be required to adhere to a verification of identity process in accordance with Anti Money Laundering procedures.
Auctioneers Additional Comments
In order to secure the property and ensure commitment from the seller, upon exchange of contracts the successful bidder will be expected to pay a non-refundable deposit of 5% of the purchase price of the property. The deposit will be a contribution to the purchase price. A non-refundable reservation fee of up to 6% inc VAT (subject to a minimum of 6,000 inc VAT) is also required to be paid upon agreement of sale. The Reservation Fee is in addition to the agreed purchase price and consideration should be made by the purchaser in relation to any Stamp Duty Land Tax liability associated with overall purchase costs.
Both the Marketing Agent and The Auctioneer may believe necessary or beneficial to the customer to pass your details to third party service suppliers, from which a referral fee may be obtained. There is no requirement or indeed obligation to use these recommended suppliers or services.
Reference: APV1000554

