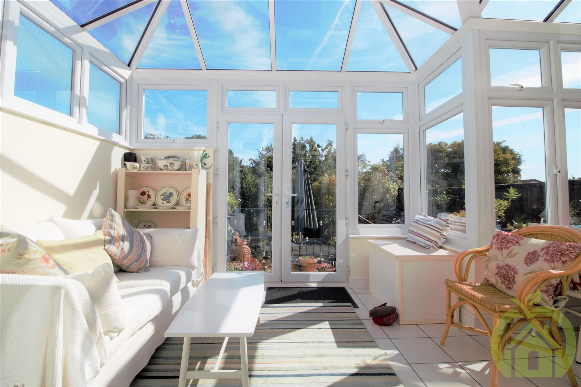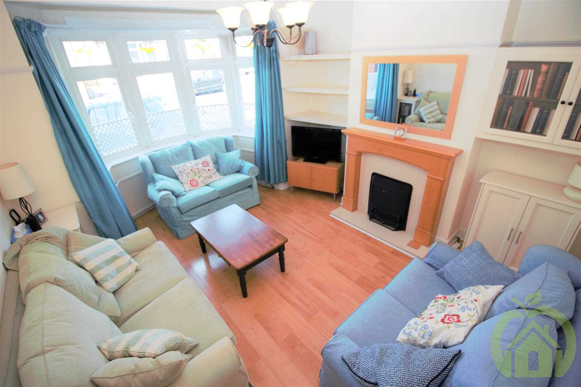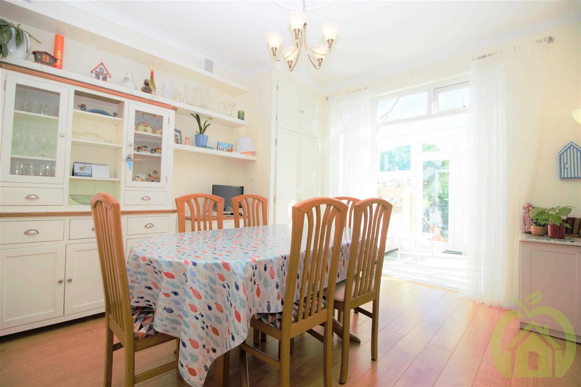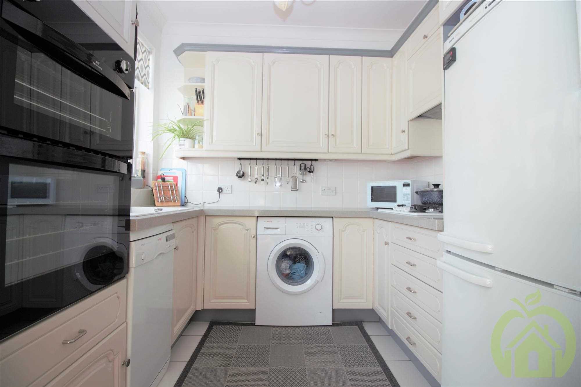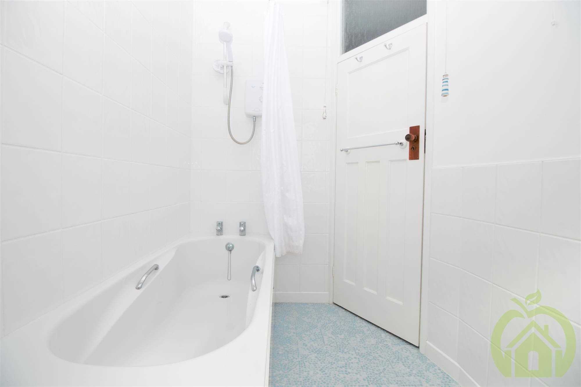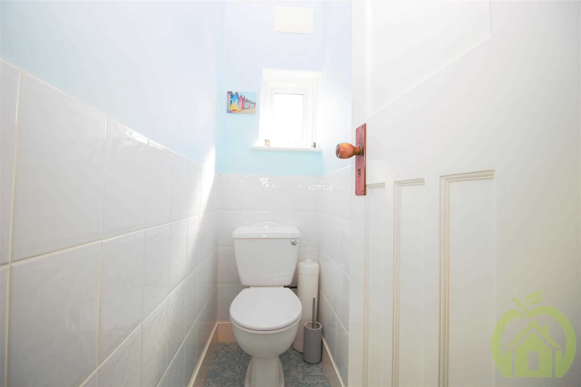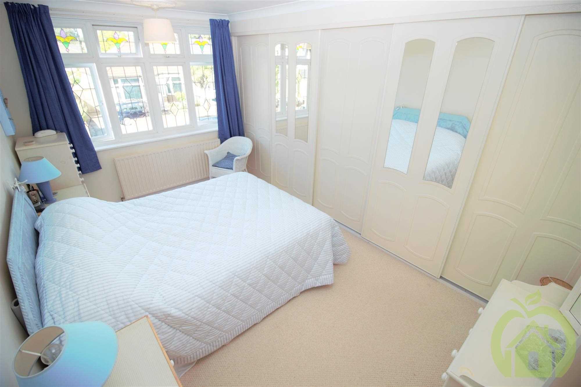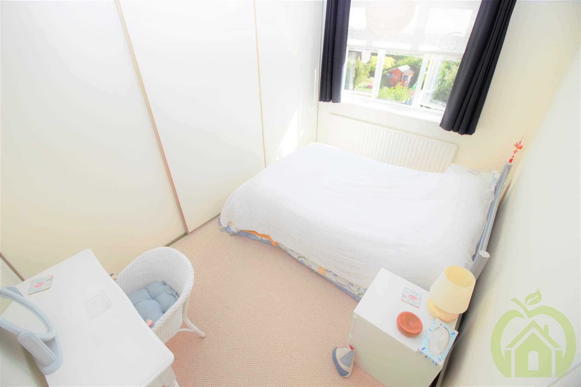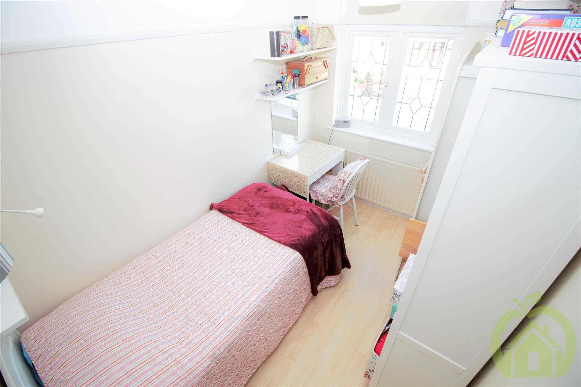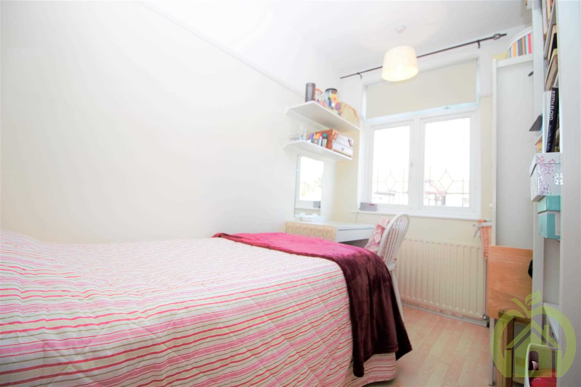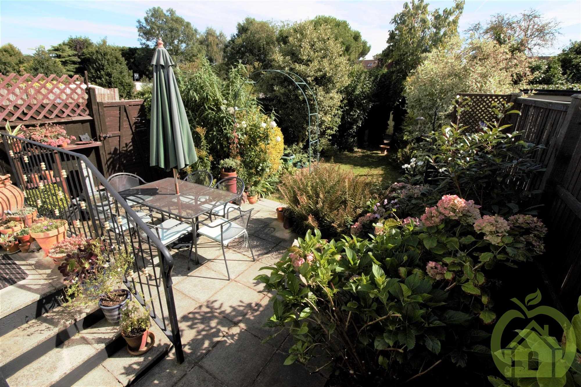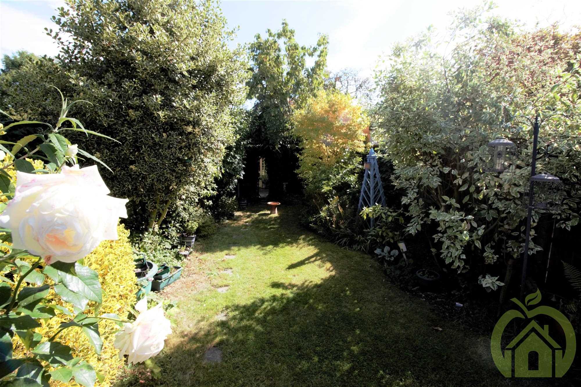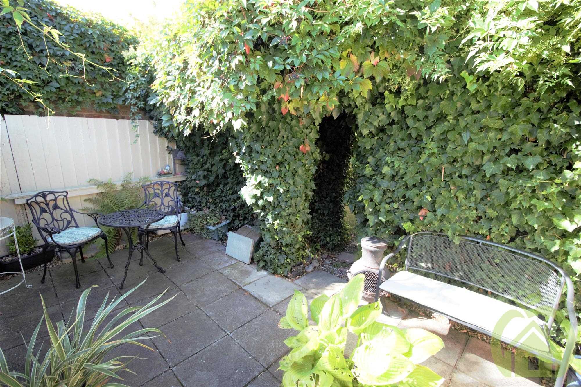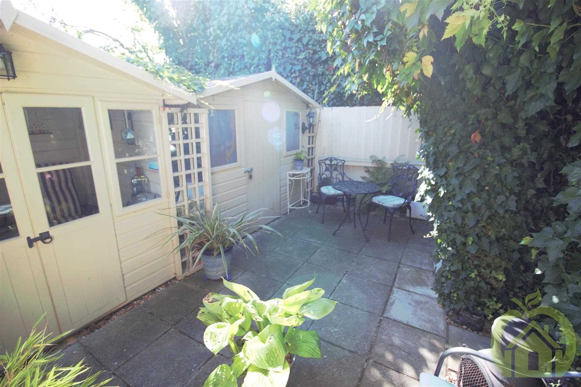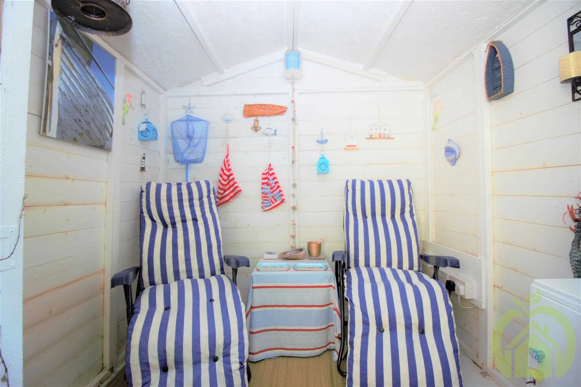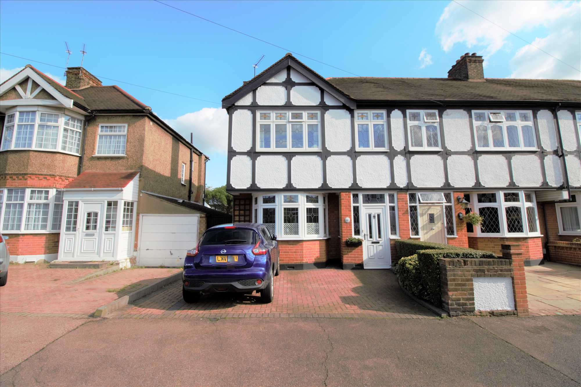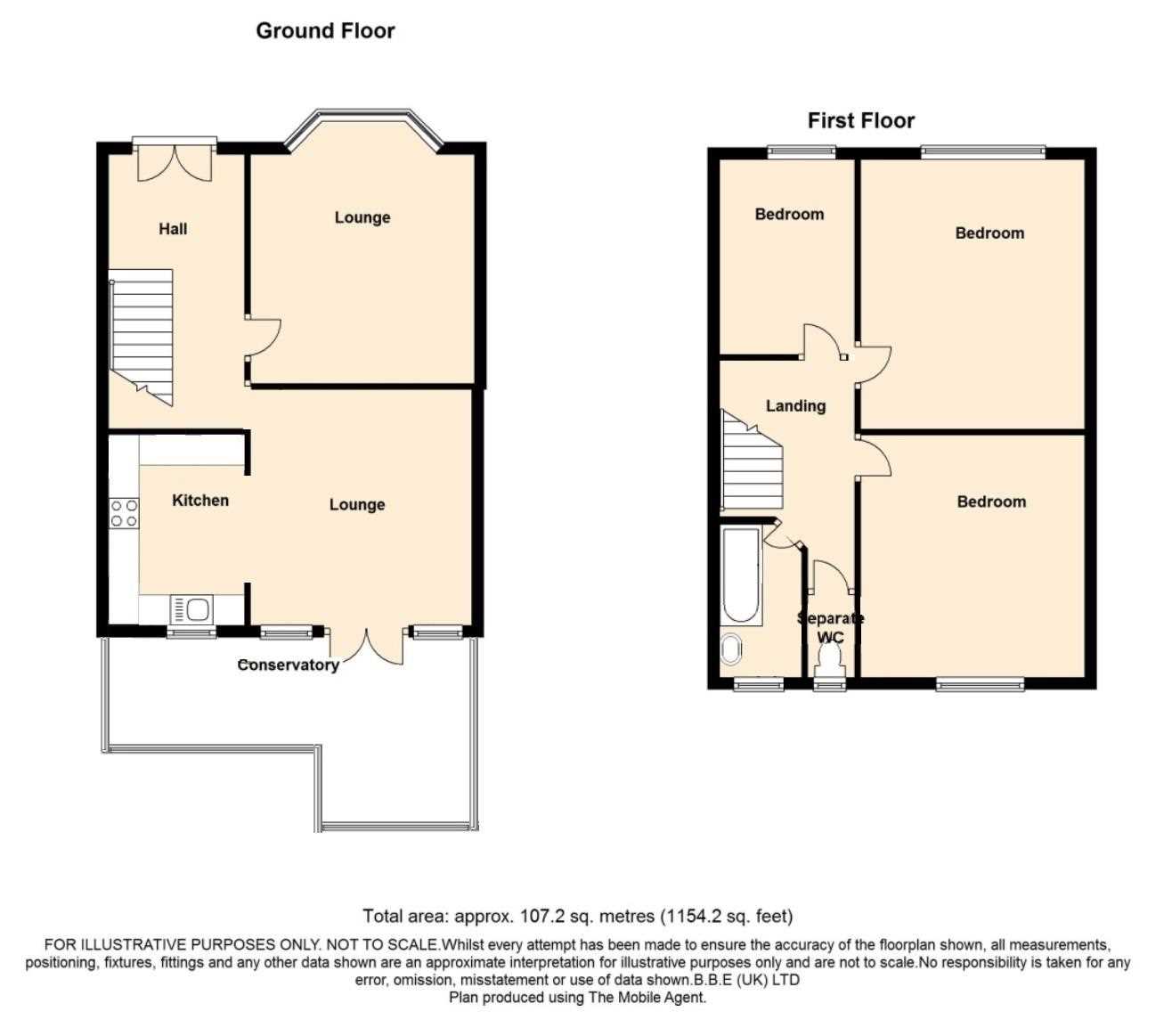Grosvenor Drive, HORNCHURCH
Summary
Apple Property Services are proud to present this picturesque End of Terrace family home situated in this sought-after residential location. This spacious character property boasts many original features as well as a stunning, brick built, south-east facing, panoramic glass conservatory. The accommodation comprises of a porch which leads on to entrance hall, large lounge, separate kitchen and dining area, well maintained 75''+ rear garden.
The first floor comprises of two double bedrooms, a large single bedroom and bathroom with separate w.c. The property also benefits from a paved driveway allowing off street parking and side access.
Full Description
Lounge - 3.85m (12' 8") x 4.31m (14' 2")
Textured ceiling and walls, laminate flooring, double glazed windows and radiator, laminate wood flooring to front aspect with feature fire place.
Dining Room - 3.27m (10' 9") x 3.72m (12' 2")
Painted walls and ceiling, laminate wood flooring access to kitchen, conservatory and hall.
Kitchen - 2.38m (7' 10") x 2.68m (8' 10")
Double glazed window to conservatory, range of wall and base units with work surfaces, inset Blanco sink, New world fitted oven and Bosch hob, space for washing machine, space for dish washer, space for free standing fridge freezer.
Bathroom - 1.63m (5' 4") x 2.61m (8' 7")
Obscure double glazed window to rear, white suite comprising of pedestal wash hand basin, panel bath with power shower, radiator, tiled walls.
Separate WC - 1.86m (6' 1") x 0.72m (2' 4")
Obscure double glazed window to rear, low level WC
Master Bedroom - 3.10m (10' 2") x 4.51m (14' 10")
Painted walls, double glazed window to front aspect, radiator, fitted wardrobes.
Bedroom 2 - 2.65m (8' 8") x 3.70m (12' 2")
Painted walls, double glazed window to front aspect, radiator, fitted wardrobes.
Bedroom 3 - 3.29m (10' 10") x 3.02m (9' 11")
Painted walls, double glazed window, laminate wood flooring to front aspect, radiator.
Bedroom 3 - 3.29m (10' 10") x 3.02m (9' 11")
Painted walls, double glazed window, laminate wood flooring to front aspect, radiator.
Garden - Approx 75ft
Mainly lawn with mature shrub surrounds
Garden - Approx 75ft
Secluded seating area with mature Ivy surrounds
Reference: APV1000459

