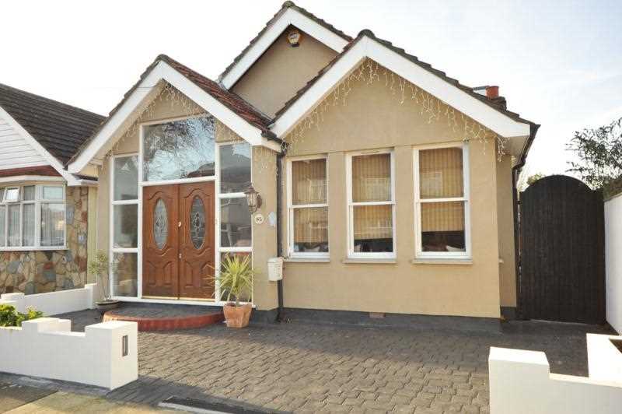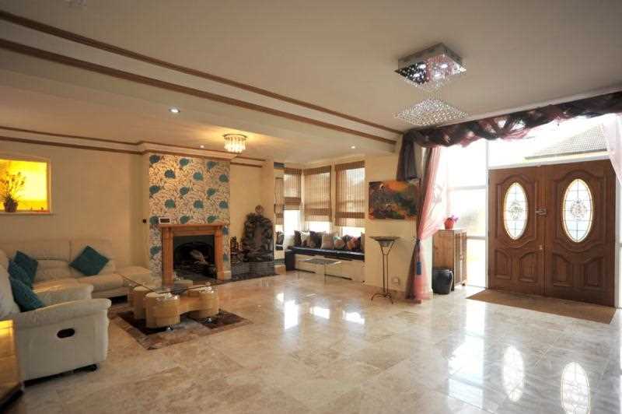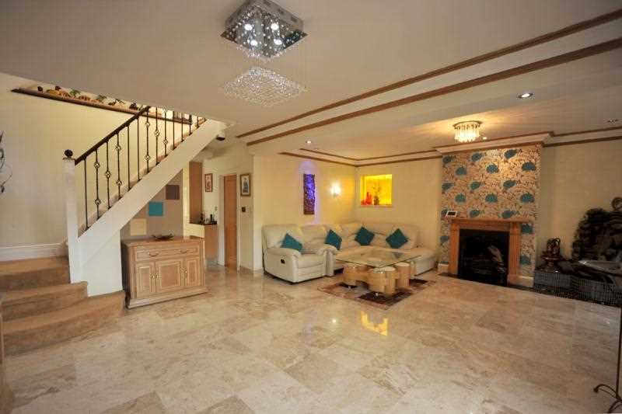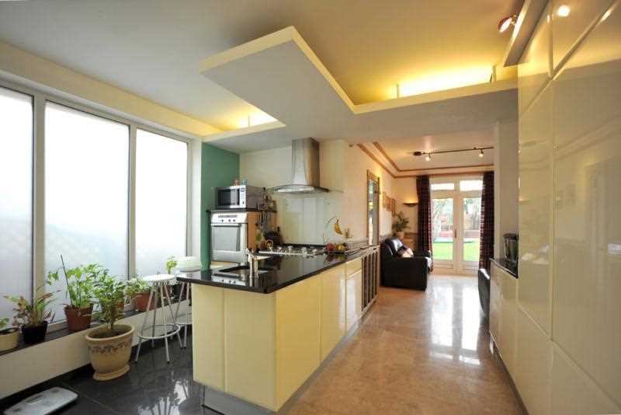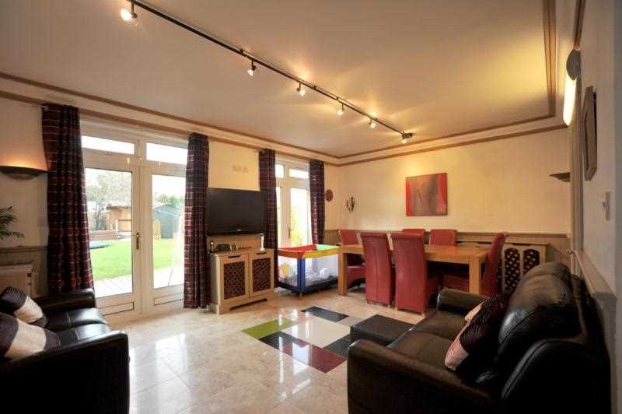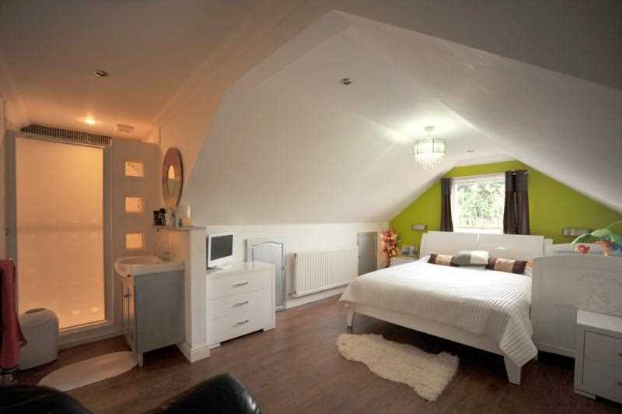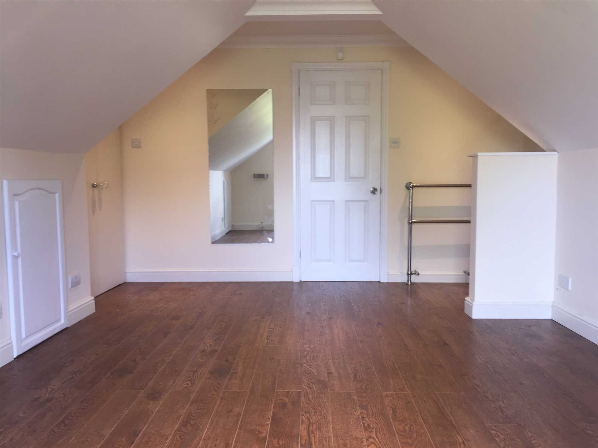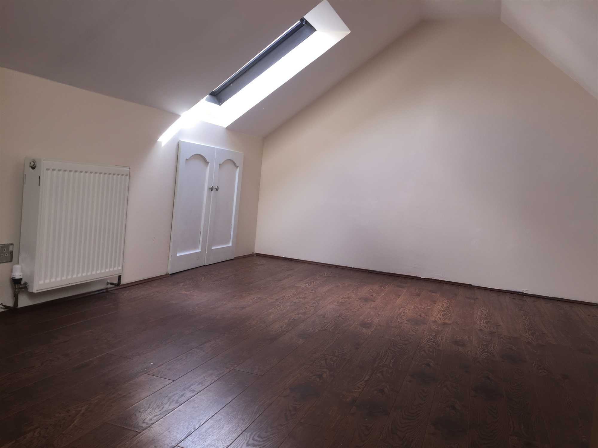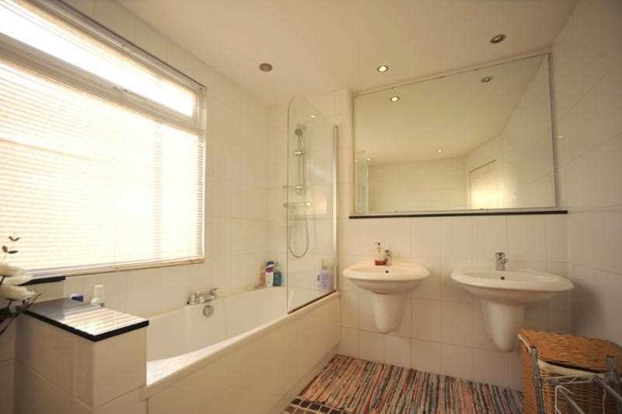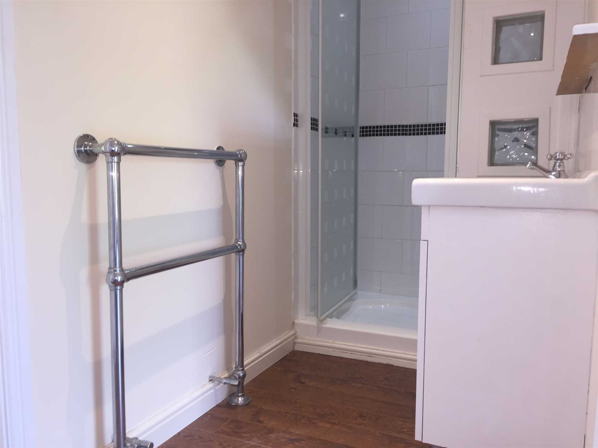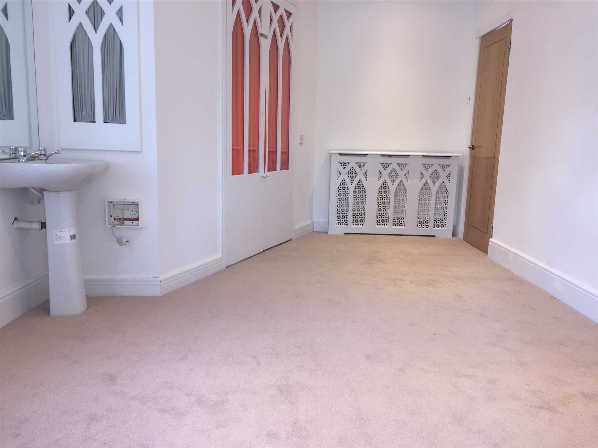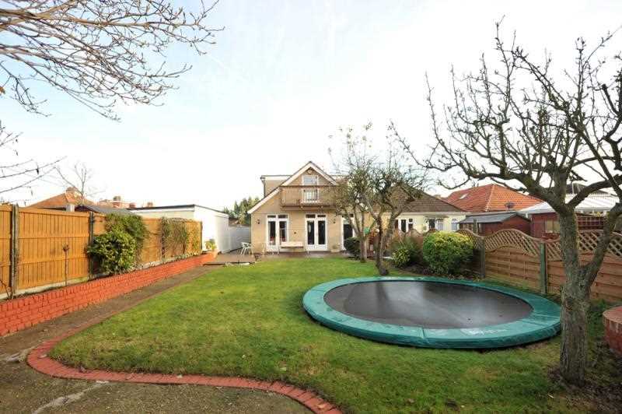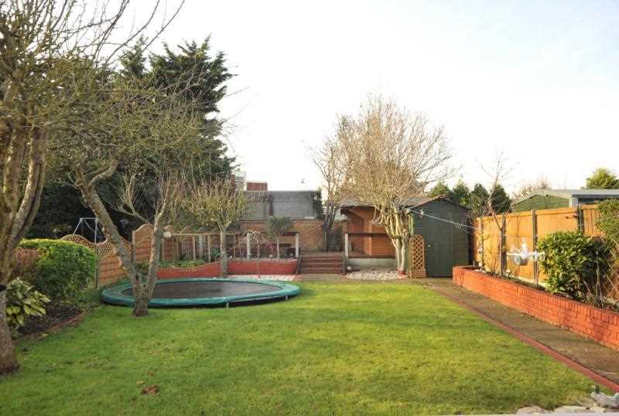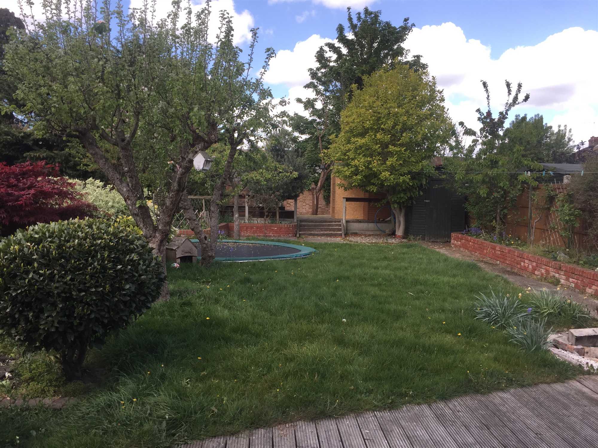Link Way, Hornchurch
Summary
This Stunning detached chalet bungalow offers luxury decor throughout and has been refurbished by the current owners to offer modern contemporary living space. The property is located in a favoured road in Hornchurch. The accommodation is laid out over two floors and commences with a stunning entrance door opening on to a fantastic lounge, kitchen, family room, and bedroom with En-suite, second kitchen, ground floor cloakroom and attractive rear garden. To the first floor the property benefits from master bedroom with En-suite, further bedroom, a good-sized family bathroom and an attractive large open plan landing area. The property is located to give convenient access to Hornchurch town centre and all its amenities. Emerson Park station is also within 0.5 mile of the property offering a shuttle service to Romford mainline station and the tube network beyond.
Entrance
Glazed double doors with adjacent obscure glazed widow to both sides leading to lobby.
Reception 1 6.81m (22'4) x 6.02m (19'9)
double glazed bay window to front aspect with attractive adjacent window seat. Feature fire place. Down lighters. Radiator with hand made radiator cover. Stairs leading to first floor landing. Obscure glazed window to side aspect.
Reception 2 5.23m (17'2) x 3.71m (12'2)
Double glazed double doors to rear aspect with additional double glazed double doors to rear elevation. Tiling to floor with under floor heating. Part wood panelling to walls. Two radiators with attractive radiator covers. Double doors leading to bedroom 3.
Kitchen 3.89m (12'9) x 3.48m (11'5)
Obscure double glazed window to side aspect. A range of wall and base units. Butler stainless steel style sink set into granite working surface with mixer taps over. Room for appliances. Tiling to floor with under floor heating. Integrated appliances. Open plan to second reception room
Bedroom 1 5.18m (17'0) x 2.24m (7'4)
plus restricted headroom. Double glazed window to rear aspect. Storage cupboard in eaves. Laminate style floor. Radiator. Open plan to en-suite.
En - suit
Shower cubicle containing shower fitment. Vanity wash hand basin with storage cupboard under. Heated towel rail.
Bedroom 2 3.99m (13'1) x 3.07m (10'1)
plus restricted headroom. Double glazed Velux style window to side ASPECT. Down lighters. Laminate style floor. Storage cupboard in eaves. A range of fitted wardrobes.
Bedroom 3 4.7m (15'5) x 3.15m (10'4)
Double glazed window to side aspect. Down lighters. A range of fitted wardrobes. Laminate style floor. Radiator with hand made radiator cover. Vanity wash hand basin with storage cupboard below. Door leading to en-suite.
Bedroom 4
Large single bedroom with hard wood flooring and smooth walls.
Bathroom
Obscure double glazed window to side aspect. Down lighters. Tiling to walls. His and Her wash hand basin with mixer taps over. Radiator. Low level w.c. Panelled bath with mixer taps over and shower fitment over with shower screen. Heated towel rail.
En - Suite
Obscure double glazed window to side aspect. Tiling to wall. Low level w.c. Panel corner bath with shower mixer taps over. Laminate style floor. Radiator. Storage cupboard.
Utility Area/Separate Kitchen 2.87m (9'5) x 1.5m (4'11)
Double glazed door to rear elevation. A range of wall and base units. Part tiled walls. Stainless steel style sink set into roll edged working surface. Room for appliances. Tiling to floor.
Ground Floor Cloak Room
Obscure double glazed window to side aspect. Coving to ceiling. Extractor fan. Tiling to floor. Radiator. Corner wash hand basin. Low level W/C
Drive way with off street parking and space for one car.
Commencing with decking area to lawn area with tree and shrub borders and adjacent path leading to entertaining area, sunken trampoline.
Reference: APV1000738

