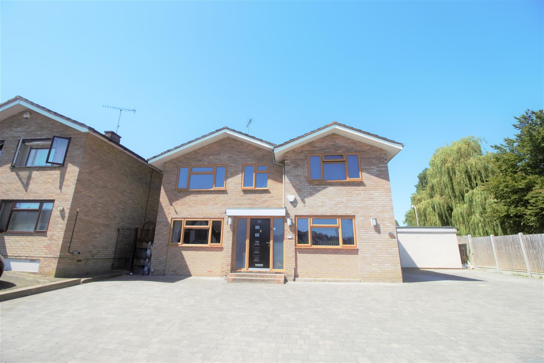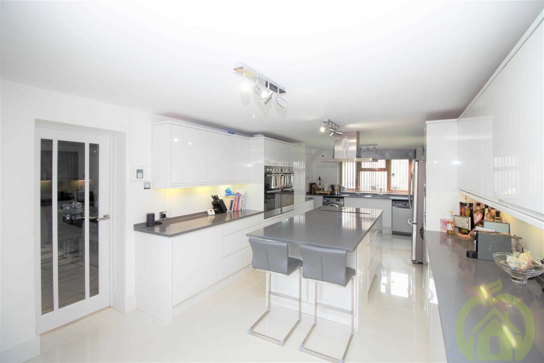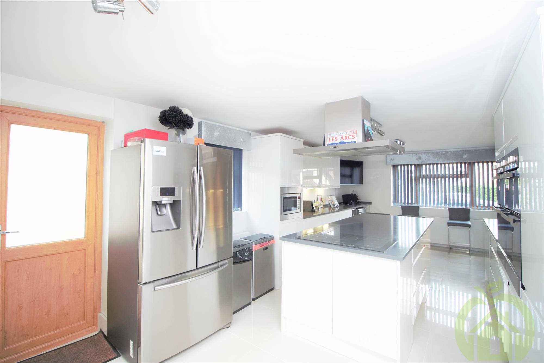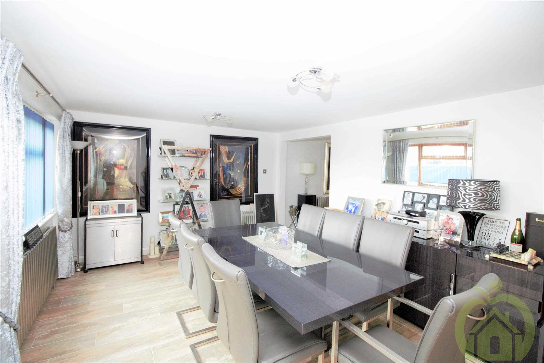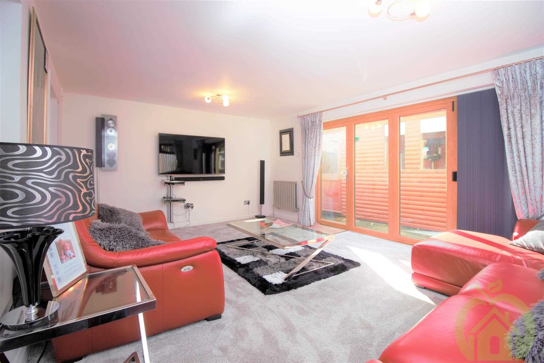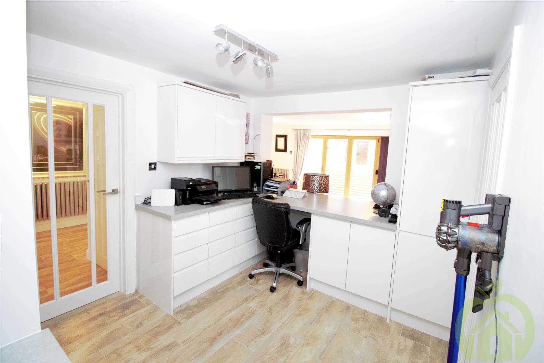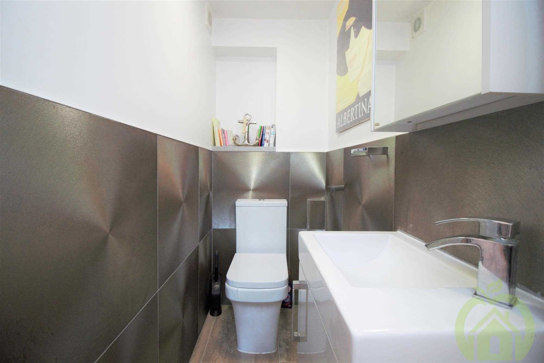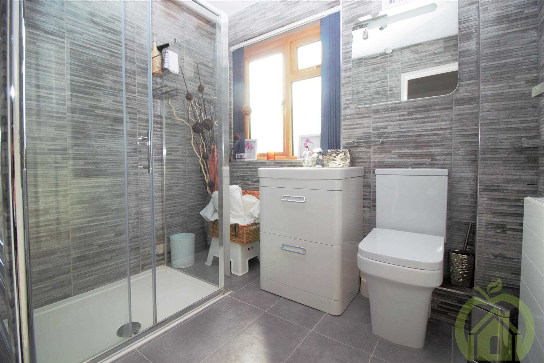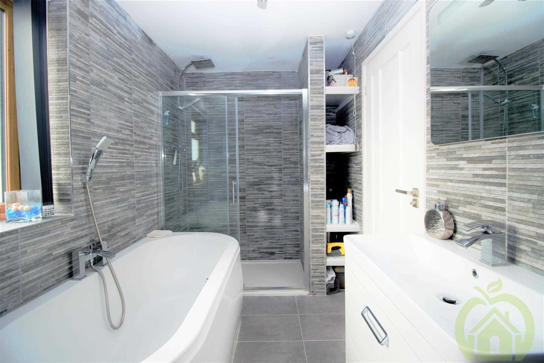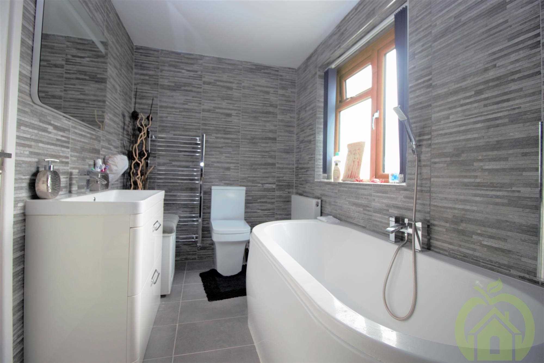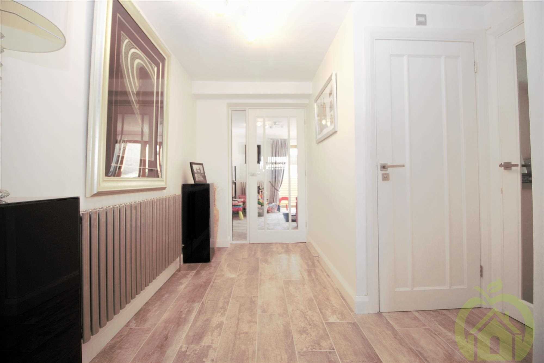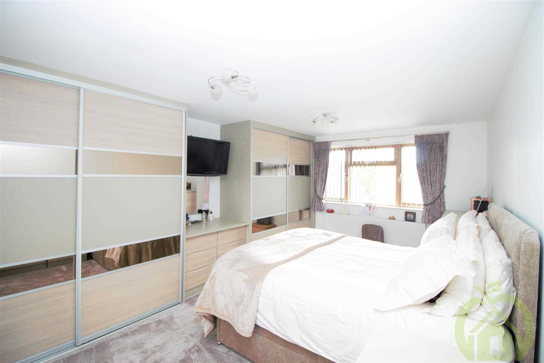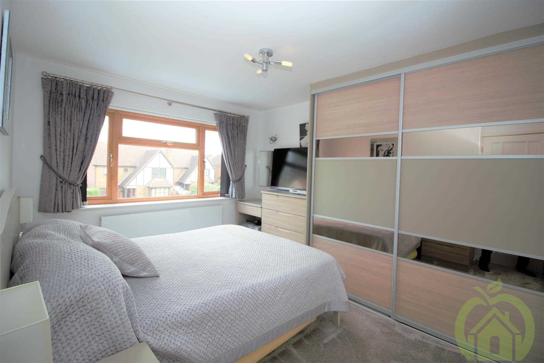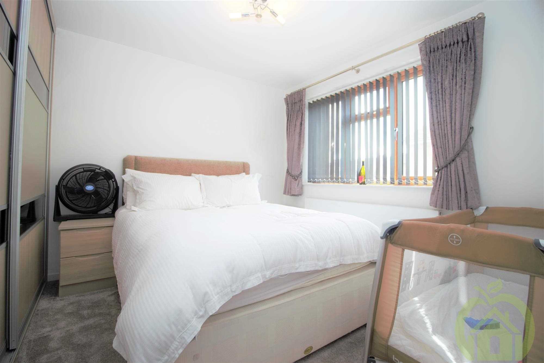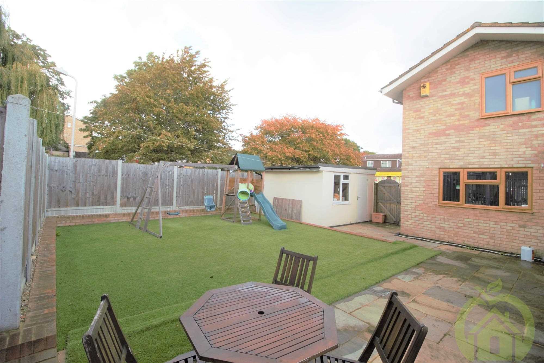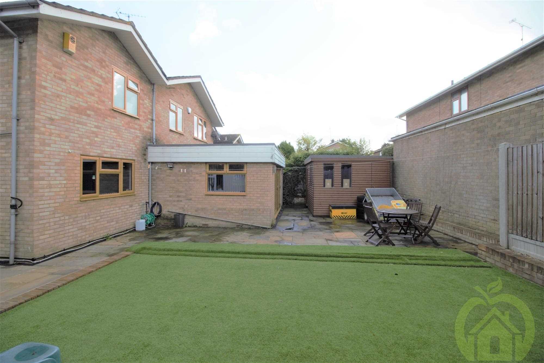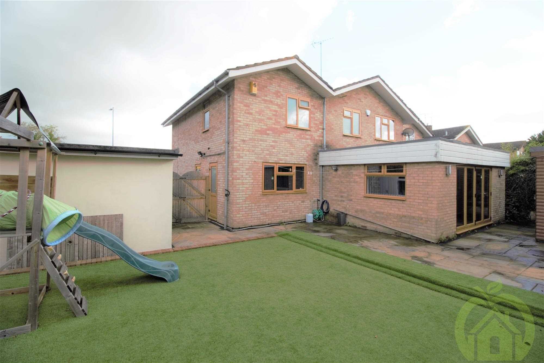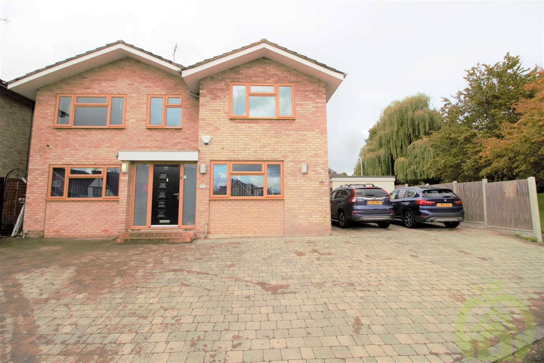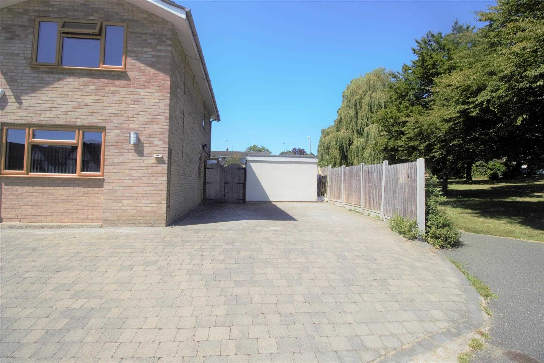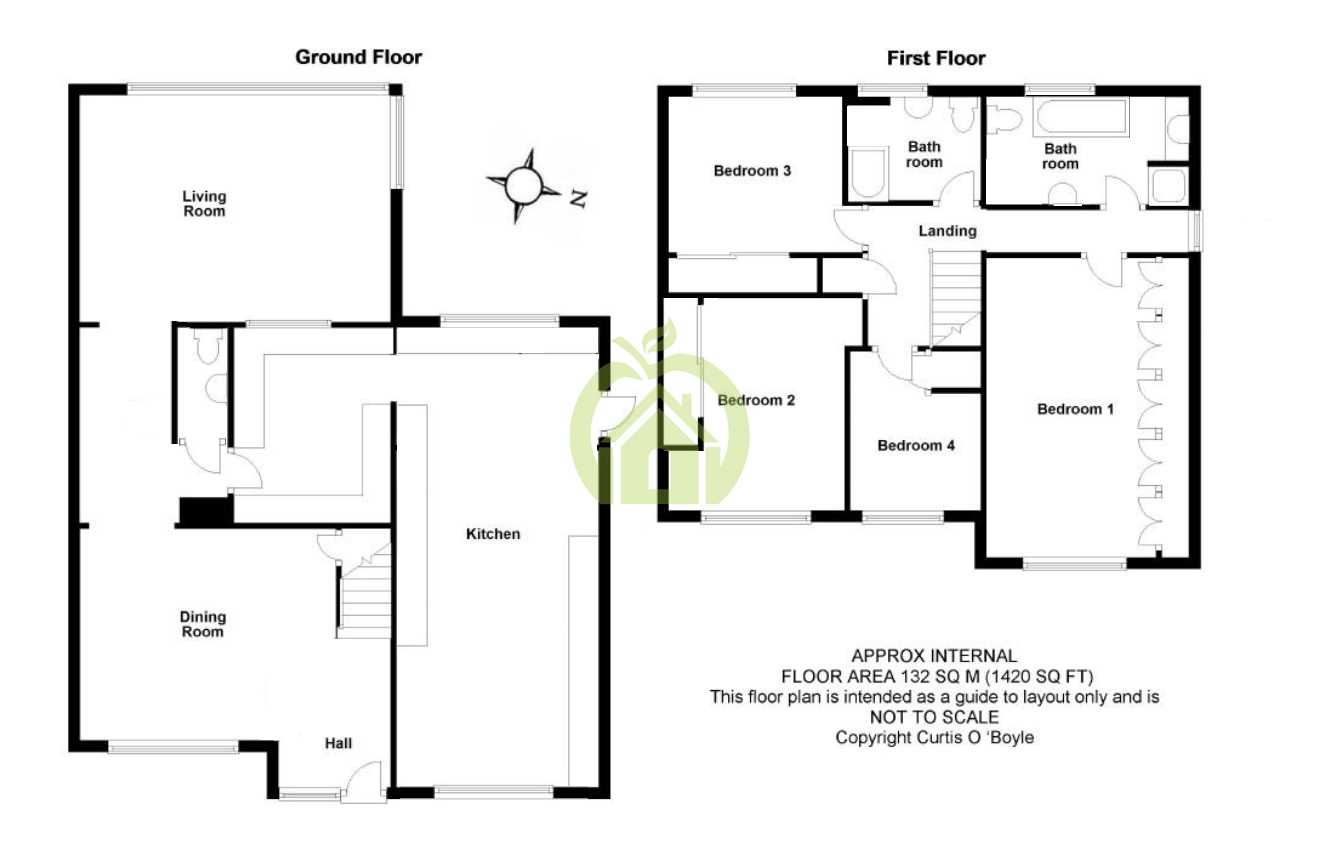Greens Farm Lane, BILLERICAY
Summary
******************** GUIDE PRICE £570,000.00 - £590,000.00 *********************************
Apple Property Services are delighted to market this beautifully maintained four bedroom detached family home. This property benefits from open plan living space comprising of lounge, dining area, home office and large extended kitchen to the ground floor. The first floor boast's a family bathroom, a large shower room, three double bedrooms and a good sized single bedroom to the first floor. Externally the property has a large drive way with off street parking for several cars and an enclosed rear garden with a brick built summer shed with lights and power. Properties like this don't stay around for long so call today to view 01708 704 768
1. MONEY LAUNDERING REGULATIONS 2003 - Intending purchasers will be asked to produce identification documentation at a later stage and we would ask for your co-operation in order that there will be no delay in agreeing the sale.
2: These particulars do not constitute part or all of an offer or contract.
3: The measurements indicated are supplied for guidance only and as such must be considered incorrect.
4: Potential buyers are advised to recheck the measurements before committing to any expense.
5: Apple Property Services has not tested any apparatus, equipment, fixtures, fittings or services and it is the buyers interests to check the working condition of any appliances.
6: Apple Property Services has not sought to verify the legal title of the property and the buyers must obtain verification from their solicitor.
Full Description
Kitchen - 8.06m (26' 5") x 3.77m (12' 4")
Stunning open plan kitchen with feature island and fully integrated appliances.
Kitchen - 8.06m (26' 5") x 3.77m (12' 4")
This spacious modern high gloss white kitchen comes with a range of eye and base level units, with space for a washing machine, fridge freezer, integrated dish washer, oven, microwave, surface level induction hob and ceiling extractor fan.
Dining Room - 5.46m (17' 11") x 4.55m (14' 11")
The dining room has been finished to the highest standards, with smooth ceilings and walls, double glazed windows and radiator to front aspect.
Lounge - 5.45m (17' 11") x 4.02m (13' 2")
Smooth ceilings and walls with carpeted flooring, bi-folding doors and access to the rear garden.
Study - 3.01m (9' 11") x 3.45m (11' 4")
The study comes complete with a range of eye and base level high gloss white units, views of the lounge and access to the hall and kitchen.
Ground floor Toilet - 1.87m (6' 2") x 0.92m (3' 0")
Ground floor W/C with wash hand basin, tiled floors, walls tiled to waist level and painted remainder.
Shower - 1.80m (5' 11") x 2.32m (7' 7")
The family shower room consists of floor to ceiling tiles, chrome radiator, walk in shower, wash hand basin, closed couple w/c and obscure double glazed window to rear aspect.
Bathroom - 1.91m (6' 3") x 3.53m (11' 7")
Huge family bathroom, tiled floor to ceiling, complete with three piece white suite, walk in shower and obscure double glazed window to rear aspect.
Hall - 3.59m (11' 9") x 1.58m (5' 2")
Smooth walls, chrome feature radiator and access to lounge, w/c, study and dining area.
Master - 5.30m (17' 5") x 3.53m (11' 7")
Double bedroom with built in double sliding wardrobes, double glazed U.P.V.C windows and radiator to front aspect.
Bedroom 2 - 3.68m (12' 1") x 3.11m (10' 2")
Double bedroom with built in wardrobes, double glazed U.P.V.C windows and radiator to front aspect.
Bedroom 3 - 2.75m (9' 0") x 3.42m (11' 3")
Double bedroom with built in wardrobes, double glazed U.P.V.C windows and radiator to rear aspect.
Bedroom 4 - 2.25m (7' 5") x 2.77m (9' 1")
Ample sized single bedroom with storage cupboard, smooth walls, radiator and double glazed window to front aspect.
Garden - 11.12m (36' 6") x 17.10m (56' 1")
Separate access via front aspect. Artificial lawn with sandstone patio, brick built shed with lights and power.
SUMMER SHED - 11.12m (36' 6") x 17.10m (56' 1")
Timber summer shed with lights and power currently used as a beauty room.
OFF STREET PARKING -
Off Street Parking for Several Cars.
Reference: APV1000465

