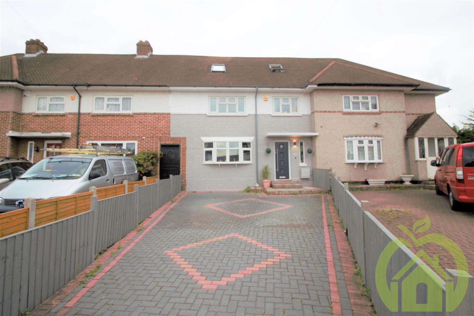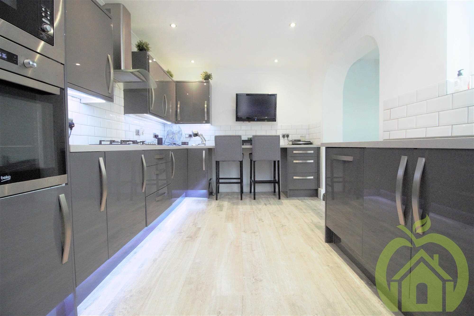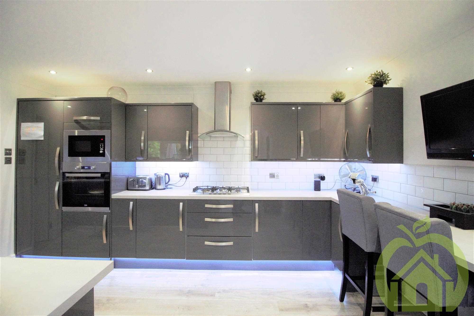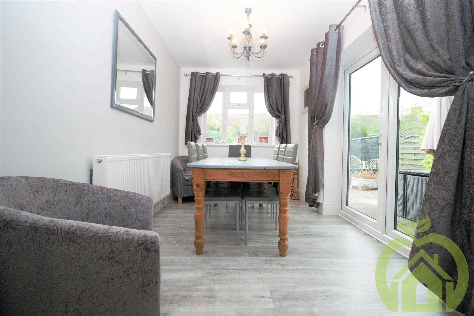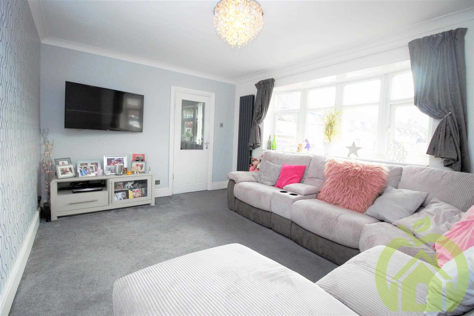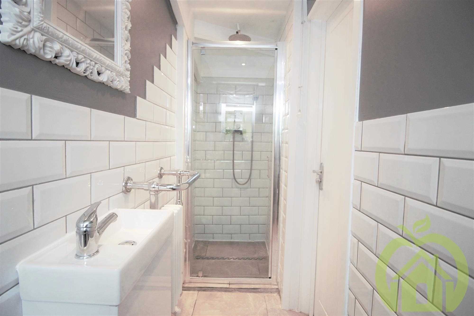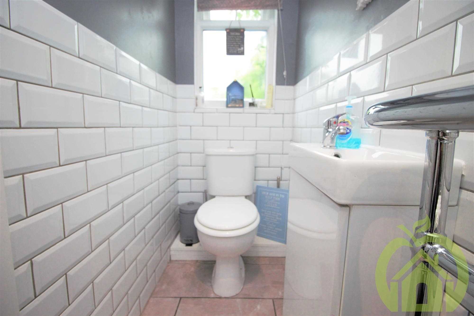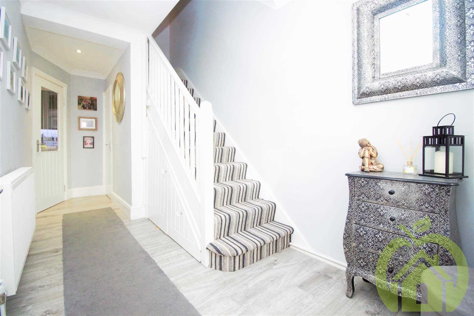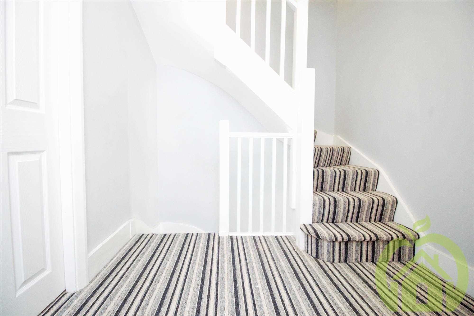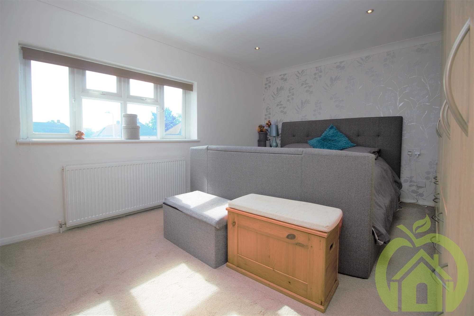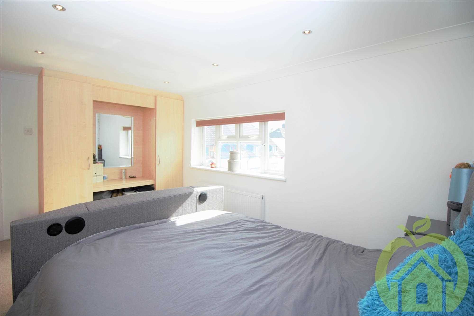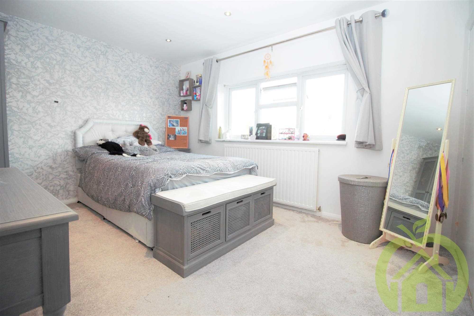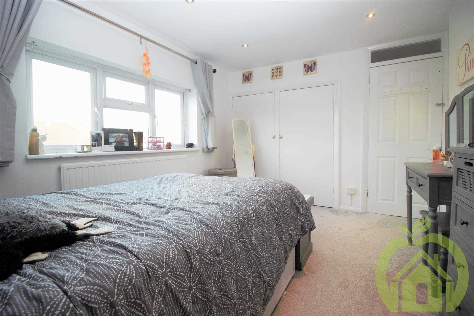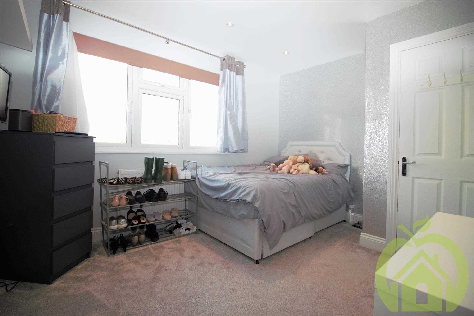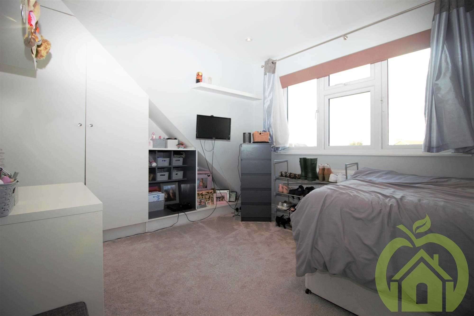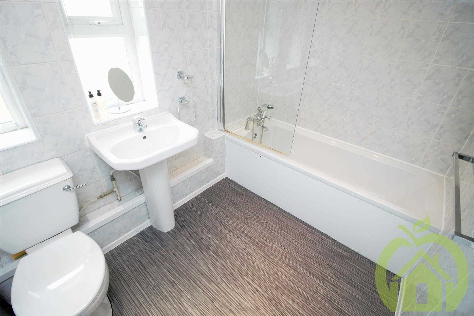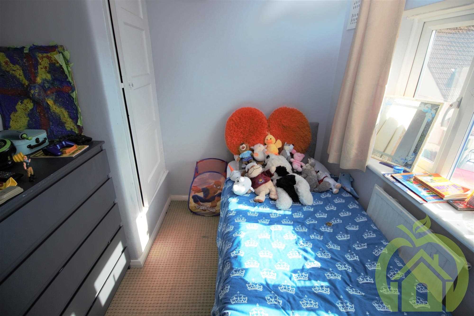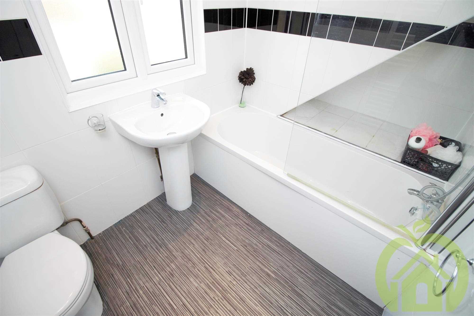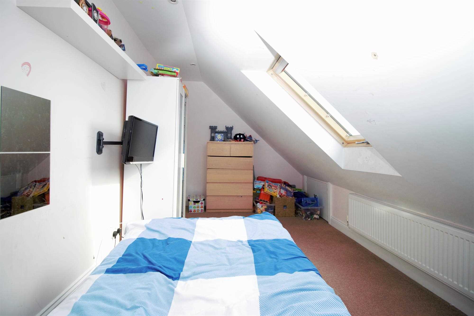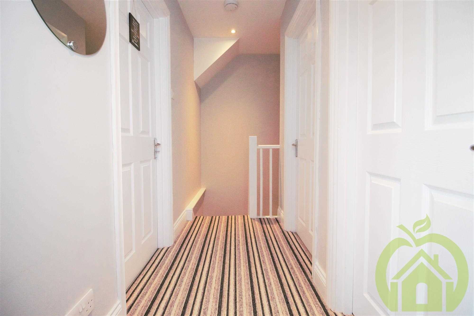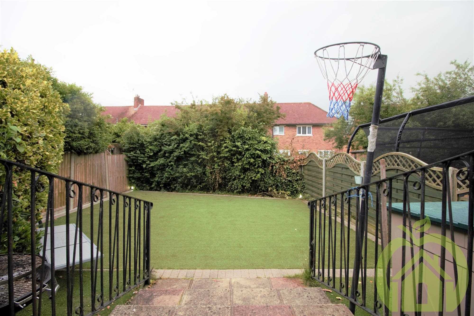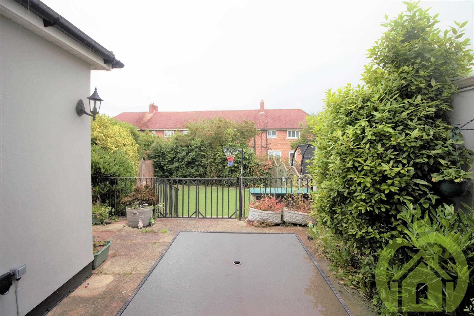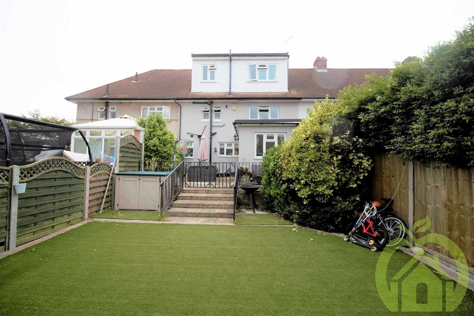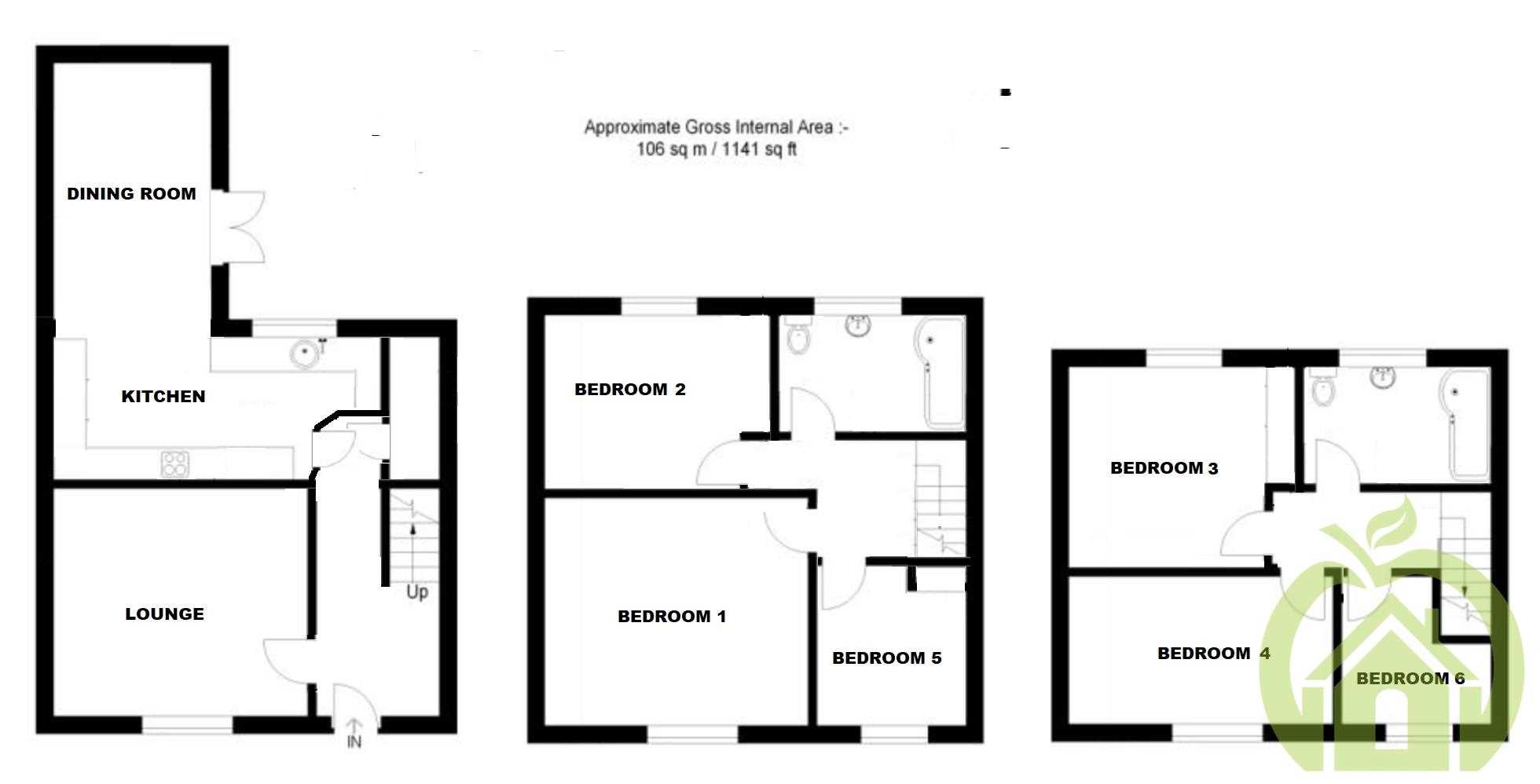Wordsworth Close, ROMFORD
Summary
Apple Property Services have the pleasure of offering this spacious family home, situated in a quiet Cul-de-sac.
This exceptionally spacious family home is presented in great decorative order and is ready for a family to move straight into.
The property consists of: a large 14.5 ft lounge, modern kitchen with built in appliances, Extended dining room, ground floor shower room, approximately 50 ft rear garden with Indian sandstone patio, side access and artificial grass.
Once upstairs you have two fantastically sized double bedrooms, a larger than average sized single bedroom and a large family bathroom.
The third floor consists of another family bathroom, large double bedroom, elongated double bedroom and bedroom 6 which is currently being used as a home office.
To the front of the property is off street parking for several cars.
An internal viewing is strongly advised call today on 01708 704 768 to view.
Full Description
Kitchen - 4.63m (15' 2") x 2.86m (9' 5")
A range of eye level and base units, finished in ultra modern high gloss grey, with fully integrated, Whirlpool dish washer, Candy washing machine, 5 burner Russell Hobbs gas hob, Beko Microwave and oven.
Dining Room - 4.02m (13' 2") x 2.68m (8' 10")
Laminate grey flooring with smooth walls and ceilings, radiator to side aspect, double glazed rear window and access to rear garden through double glazed rear doors.
Lounge - 4.38m (14' 5") x 3.72m (12' 2")
Carpeted flooring with smooth walls, radiator and bay window to front aspect.
Shower Room - 1.09m (3' 7") x 2.92m (9' 7")
Ground floor shower room with obscure UPVC rear window, feature towel rail, W/C enclosed shower and tiled walls.
Hall - 2.11m (6' 11") x 5.39m (17' 8")
Grey laminate flooring, radiator to side aspect, smooth walls and access to Shower room, kitchen, and stairs leading to the first floor.
Hall - 2.29m (7' 6") x 3.38m (11' 1")
Carpeted flooring with smooth walls and access to bedrooms 1, 2,5 with stairs leading to the second floor.
Bedroom 1 - 4.52m (14' 10") x 3.34m (10' 11")
Carpeted flooring, fitted wardrobes, smooth and papered walls, radiator, bespoke fitted Arlington queen sized bed, including integrated T.V. and surround sound to remain.
Bedroom 2 - 3.87m (12' 8") x 3.25m (10' 8")
Carpeted flooring, fitted wardrobes, smooth and wall papered walls, double glazed window and radiator to rear aspect.
Bedroom 3 - 4.33m (14' 3") x 3.07m (10' 1")
Carpeted flooring with smooth and papered walls and fitted wardrobe. Double glazed window and radiator to rear aspect.
Bathroom - 2.54m (8' 4") x 2.04m (6' 8")
Three piece white suite, tiled walls, lino flooring and obscure double glazed windows to rear aspect.
Bedroom 5 - 2.57m (8' 5") x 2.41m (7' 11")
Carpeted flooring, smooth walls, built in wardrobe, double glazed window and radiator to front aspect.
Bathroom 2 - 1.93m (6' 4") x 2.71m (8' 11")
Three piece white suite, tiled walls, lino flooring and obscure double glazed windows to rear aspect.
Bedroom 4 - 4.68m (15' 4") x 2.60m (8' 6")
Carpeted flooring, smooth walls and velux window.
Hall - 3.56m (11' 8") x 1.26m (4' 2")
Carpeted flooring, smooth walls and access to bathroom 2 and bedrooms 3,4 and 6
Patio - 4.12m (13' 6") x 6.10m (20' 0")
Indian sandstone flooring with access to the lower garden and side access.
Garden - 7.37m (24' 2") x 14.74m (48' 4")
Artificial turf lawn and stairs to the patio area.
Reference: APV1000436

