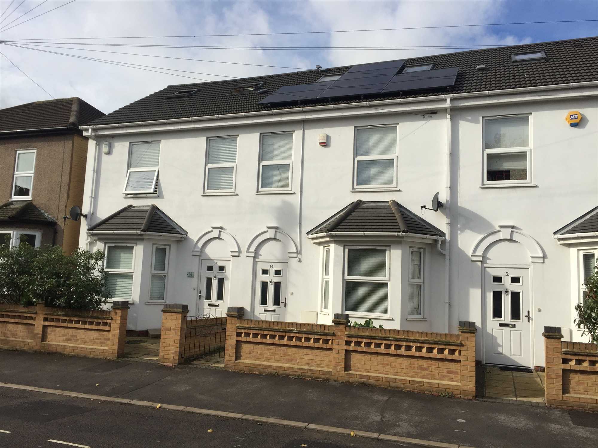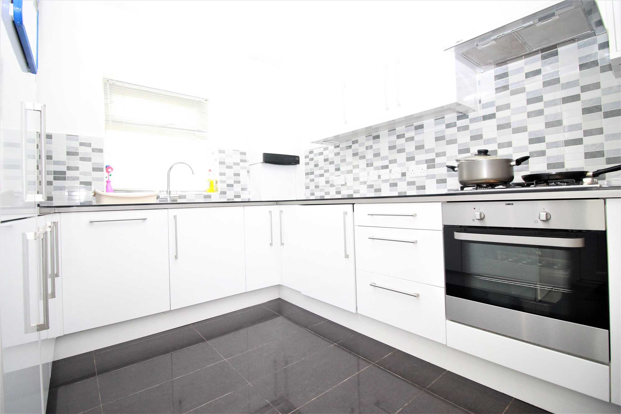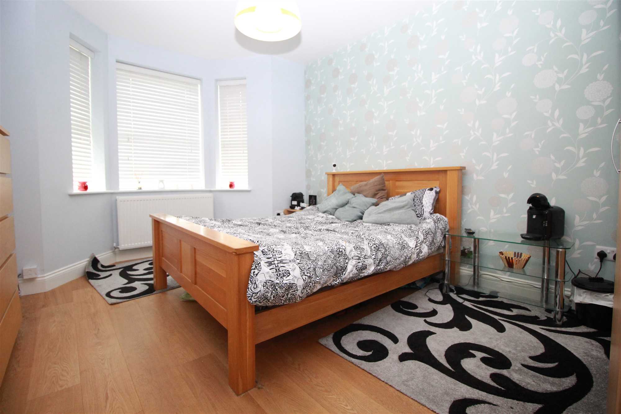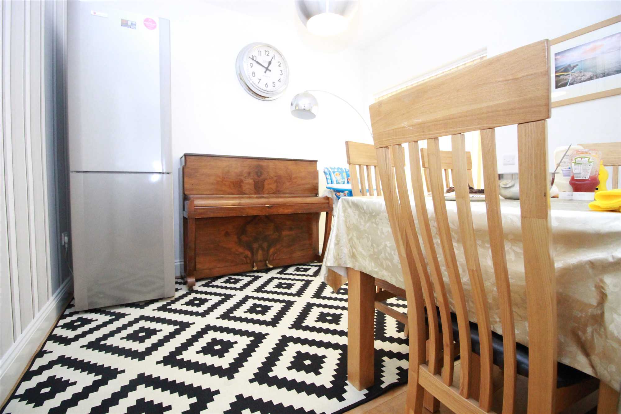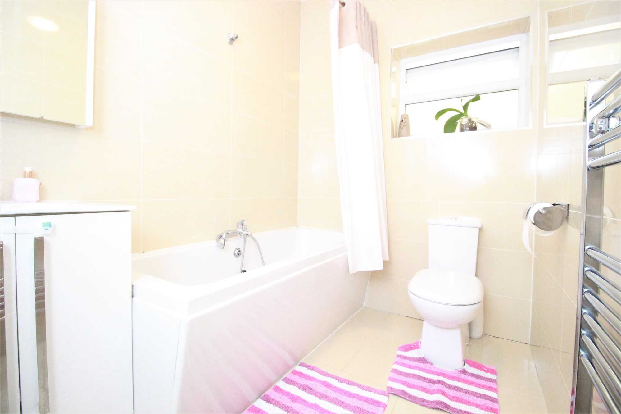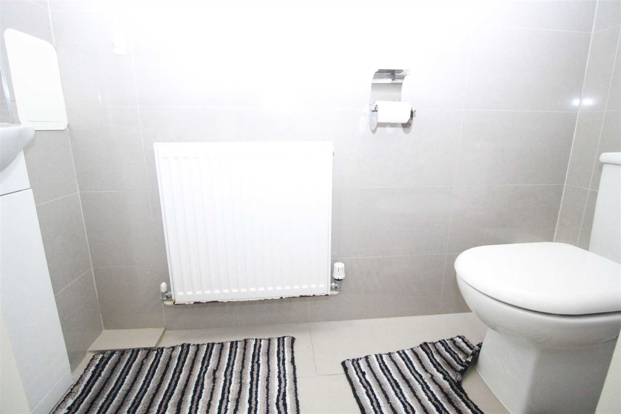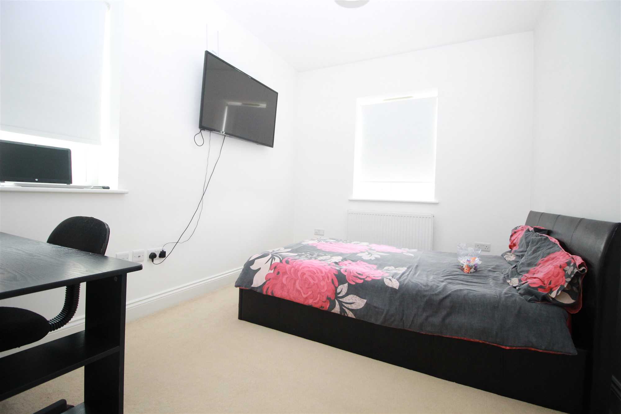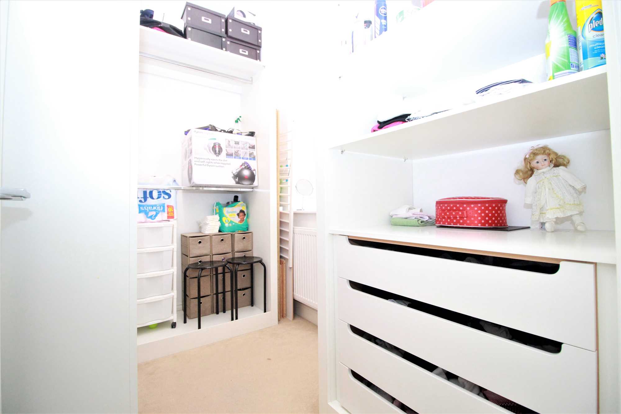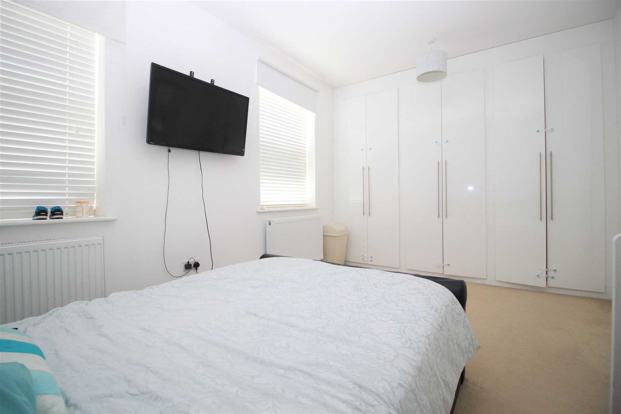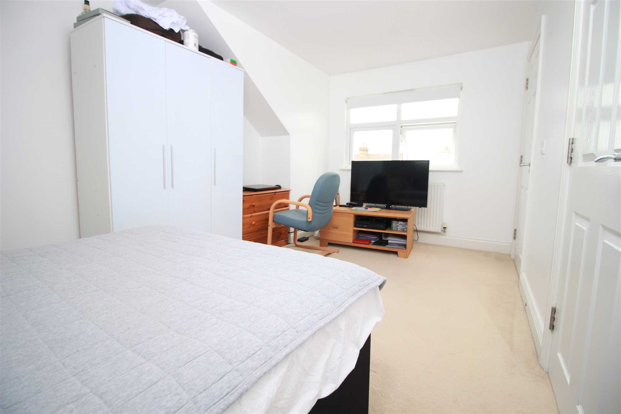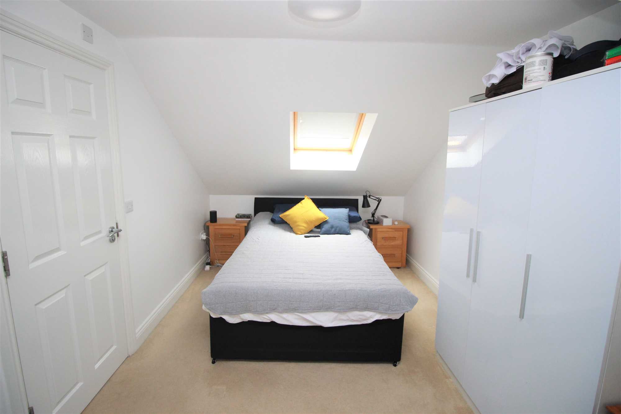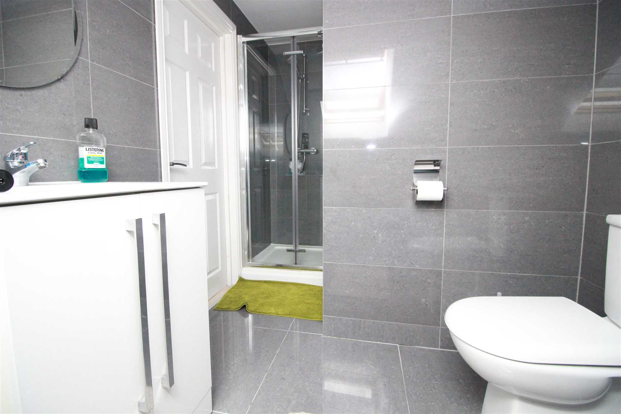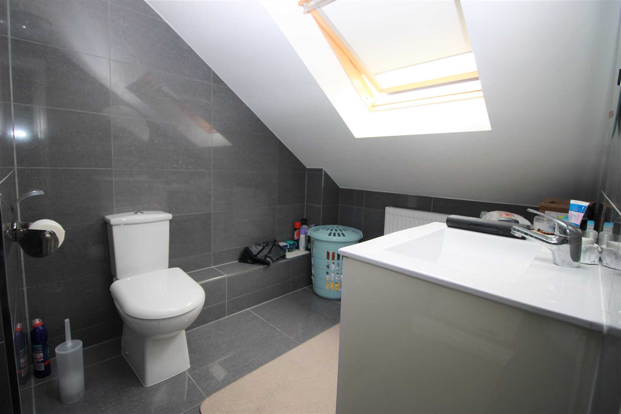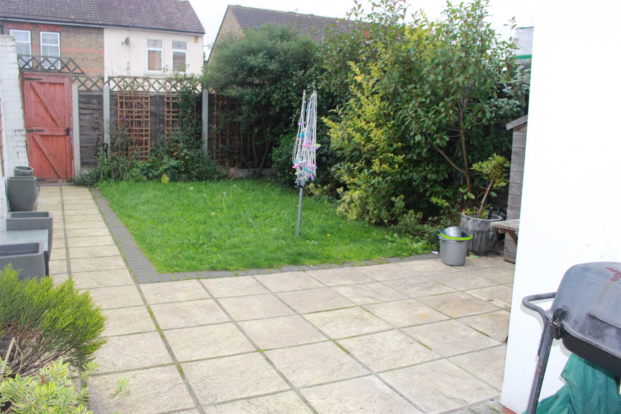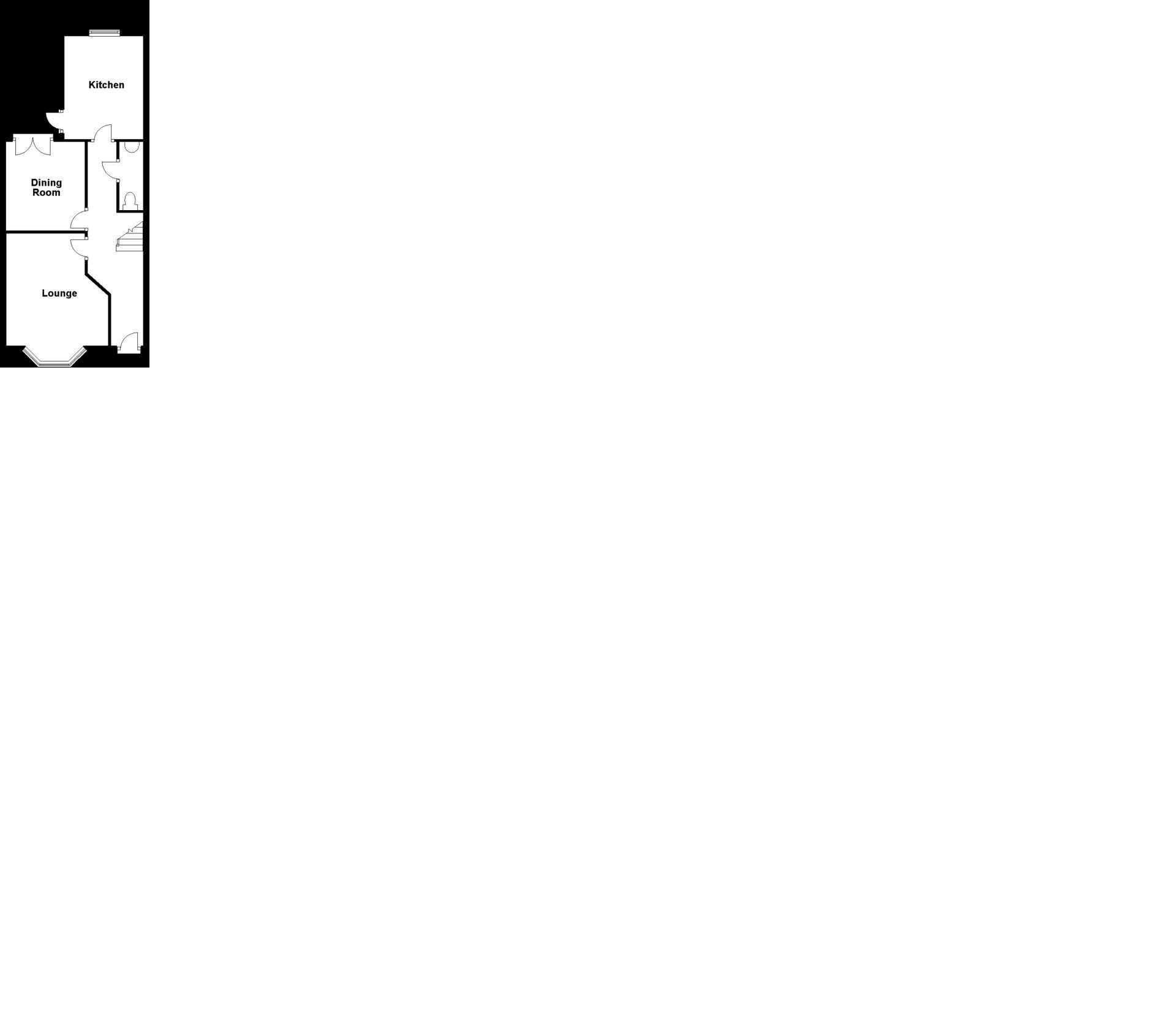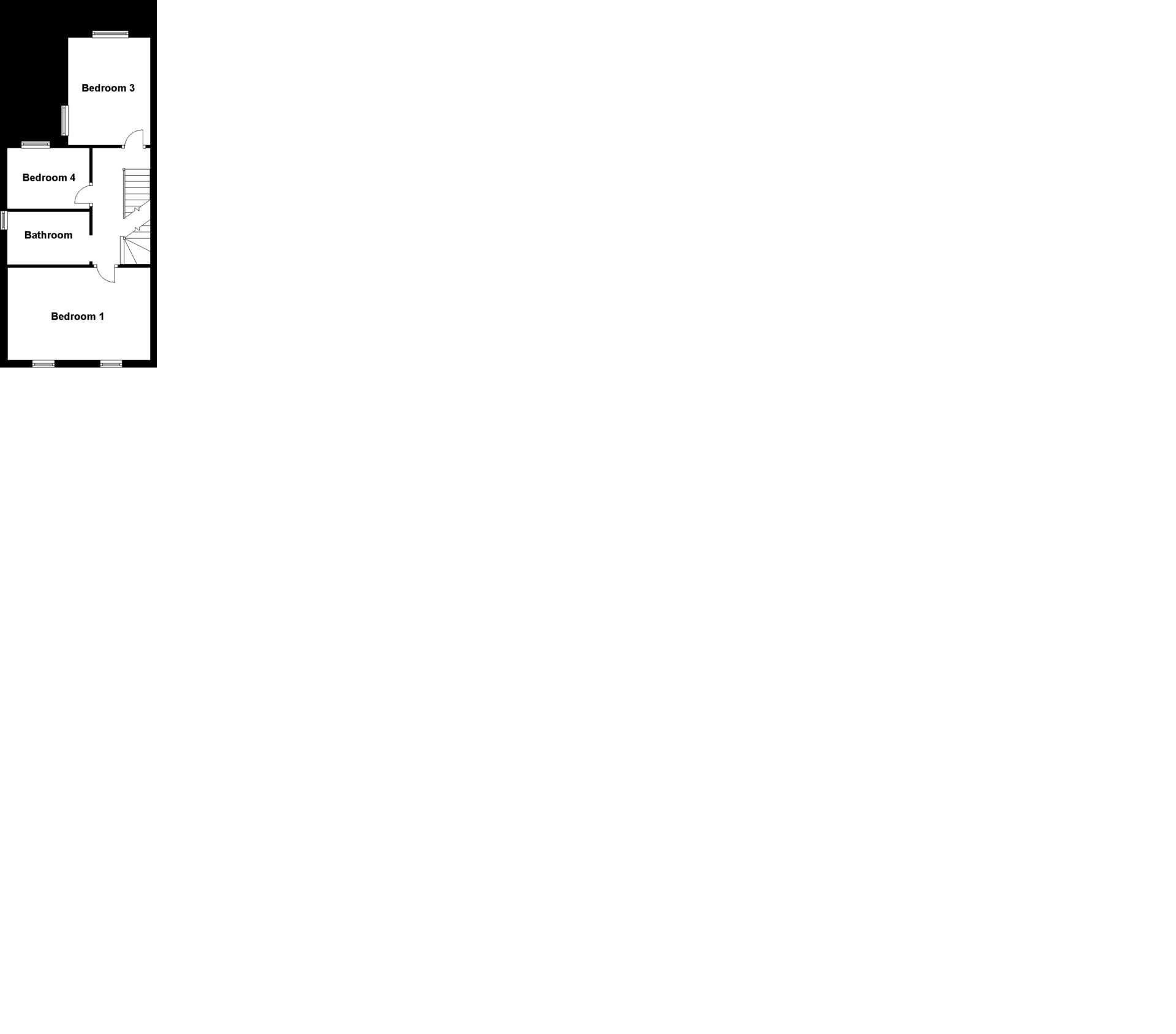Craigdale Rd, Hornchurch
Summary
sold
Apple Property Services are delighted to offer this newly built 4 bedroom family home. The property is perfectly situated for Romford's abundance of local amenities with romford mainline train station 0.4 miles away.
The property boasts a separate lounge and dinning area, a fully fitted modern kitchen with high gloss white units including fully fitted fridge freezer, Zanussi dish washer, Zanussi washer/dryer, Zanussi gas hob and Zanussi oven.
The first floor accommodation comprises of two double bedrooms a family bathroom with bedroom four currently being used as a walk in wardrobe.
The second floor accommodation boasts a large double bedroom with an en suite bathroom and a Velux widow for views of the surrounding sky lines.
The garden is mainly Indian sandstone with a low maintenance lawn area and access to the rear.
Full Description
Kitchen - 2.74m (9' 0") x 3.59m (11' 9")
The kitchen consists of a fully fitted modern kitchen with high gloss white units including fully fitted fridge freezer, Zanussi dish washer, Zanussi washer/dryer, Zanussi gas hob and Zanussi oven tiled floor and mosaic splash back, with double glazed upvc window to rear aspect and upvc door to side.
Reception One - 3.04m (10' 0") x 4.41m (14' 6")
Smooth painted ceilings, space for a light fitting, double glazed bay windows in to front aspect, radiator and wooden flooring.
Reception Two - 2.88m (9' 6") x 2.04m (6' 8")
Smooth painted ceilings, space for a light fitting, double glazed upvc french windows to rear, radiator and wooden flooring.
Bathroom - 1.75m (5' 9") x 2.68m (8' 10")
Painted white ceiling, floor to ceiling tiles, obscure double glazed window to side aspect. Three piece white suite with paneled bath, w/c, sink with storage below and chrome radiator.
W/C - 1.04m (3' 5") x 2.23m (7' 4")
Ground floor W/C with closed couple W/C wash hand basin with storage below, floor ceiling tiles.
Bedroom 3 - 3.10m (10' 2") x 4.20m (13' 9")
Smooth painted ceiling, painted walls, double glazed windows to side and rear aspects with carpeted flooring.
Bedroom 2 - 3.59m (11' 9") x 2.76m (9' 1")
Smooth painted ceiling, painted walls, double glazed windows to front aspect, fitted wardrobes with carpeted flooring.
Bedroom 1 - 2.76m (9' 1") x 5.07m (16' 8")
Smooth painted ceiling, painted walls, double glazed windows to rear aspect, velux style window to ceiling with carpeted flooring.
Bedroom 1 - 2.76m (9' 1") x 5.07m (16' 8")
Smooth painted ceiling, painted walls, double glazed windows to rear aspect, velux style window to ceiling with carpeted flooring.
En Suite to Loft Room - 1.90m (6' 3") x 3.68m (12' 1")
Spacious en suite bathroom consisting of W/C wash hand basin with storage below, power shower, tiled from floor to ceiling with velux style window to ceiling.
En Suite to Loft Room - 1.90m (6' 3") x 3.68m (12' 1")
Spacious en suite bathroom consisting of W/C wash hand basin with storage below, power shower, tiled from floor to ceiling with velux style window to ceiling.
Garden - 13.00m (42' 8") x 5.40m (17' 9")
Indian sand stone on to laid lawn with access to the two parking spaces at the rear.
Reference: APV1000129

