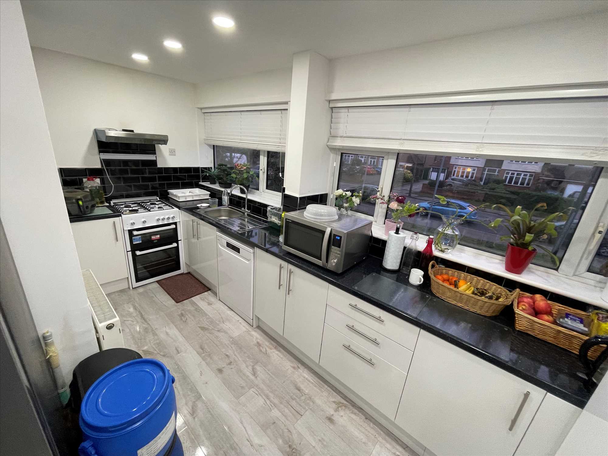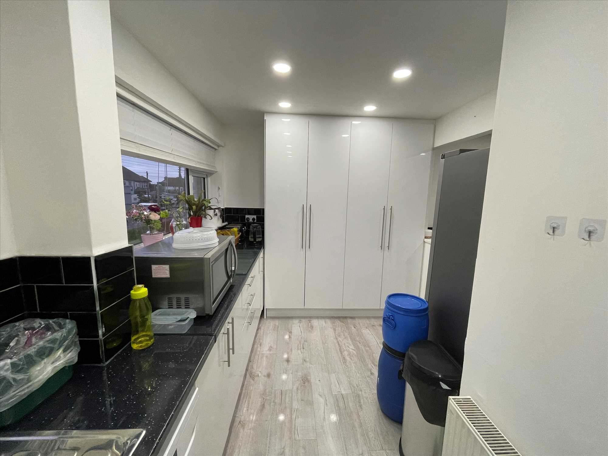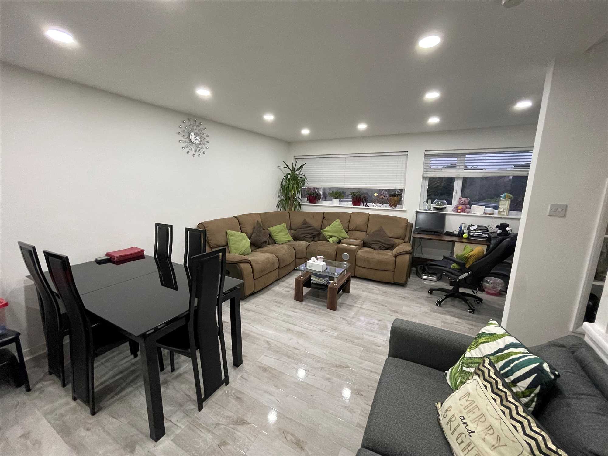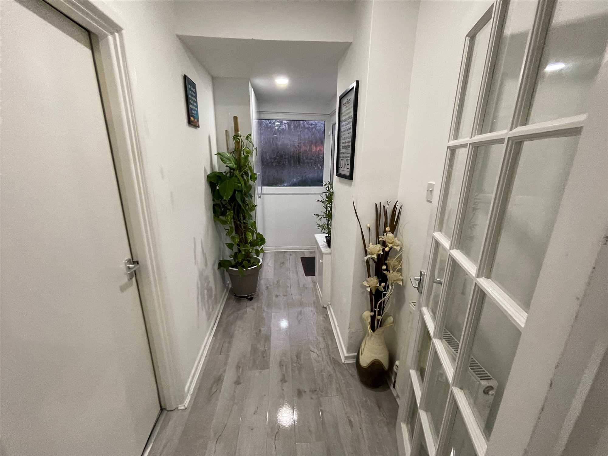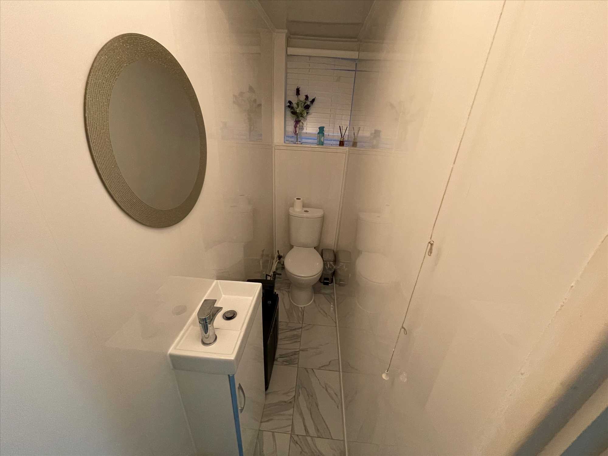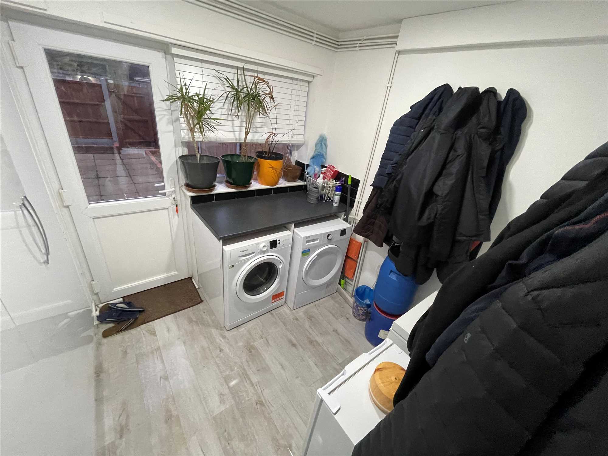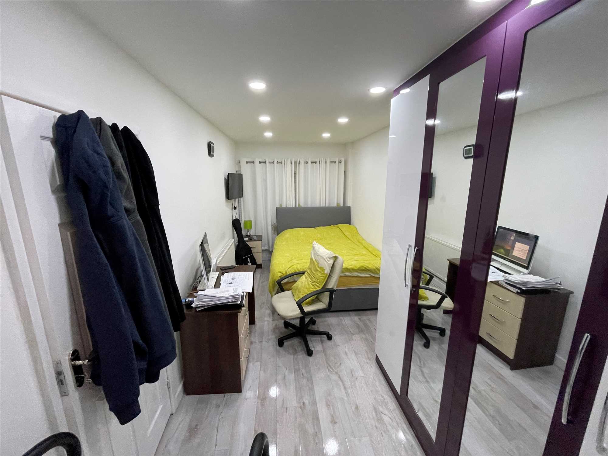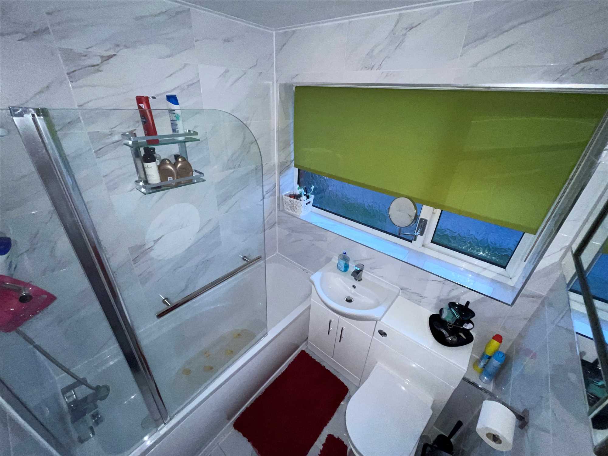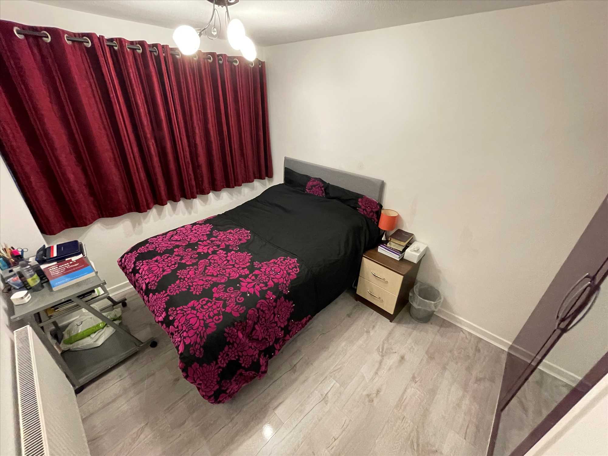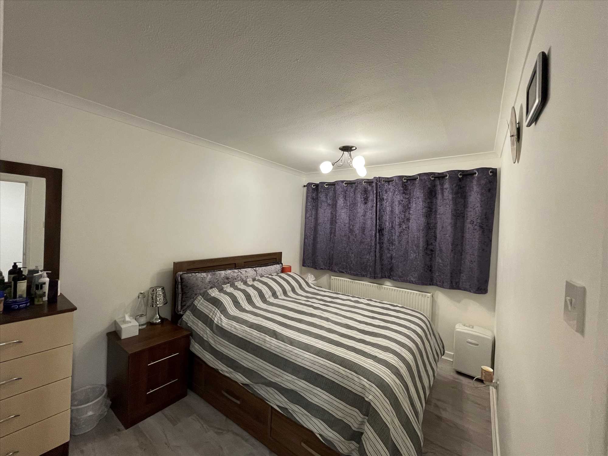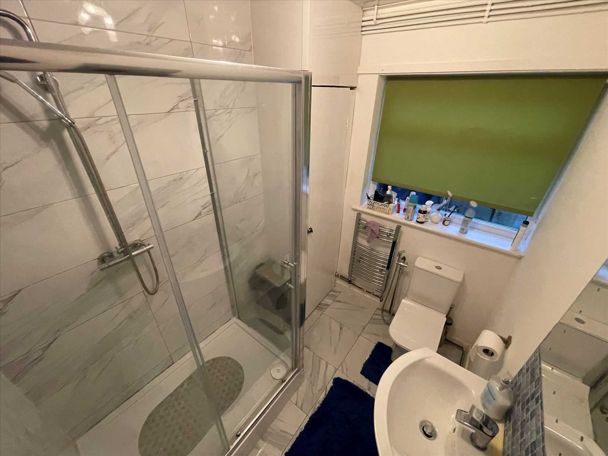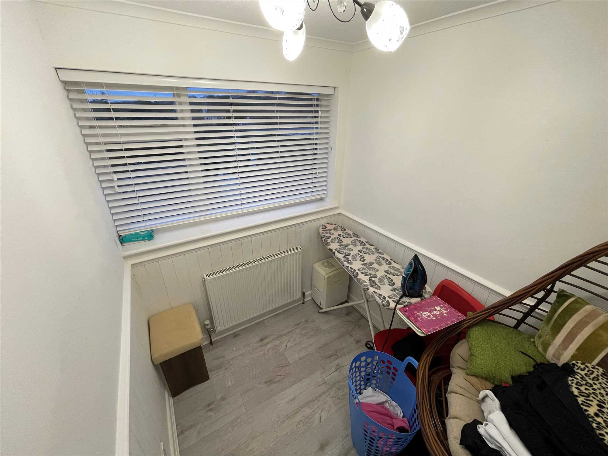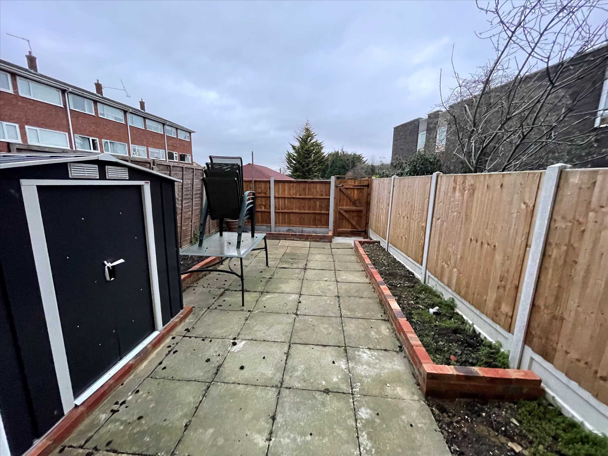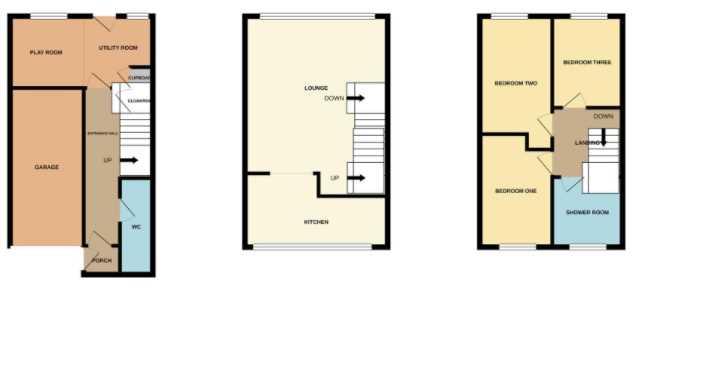Kiln Road, Benfleet
Summary
This incredible mid-terrace house is the perfect home for a family being right in the heart of Hadleigh with excellent local amenities. This property comes with off street parking for one vehicle and a stunning rear garden. Walk through the front entrance door and you will fall in love with the seamless interior, you will find a downstairs cloakroom, lovely kitchen with a breakfast bar, two spacious reception rooms including playroom and lounge, immaculate three piece suite bathroom and three great sized double bedrooms. Location wise, this fantastic property is in catchment to Thundersley Primary School and The King John School which are both within walking distance, you can stroll 15 minutes down the road to John Burroughs Play Ground where the whole family can enjoy long walks in the surrounding nature and only a 10 minute walk from Hadleigh high street where you will find shops, cafes, bars and restaurants.
THE MINIMUM AFFORDABILTY ON THIS PROPERTY IS £47,500.00 PER ANNUM IN TAXABLE INCOME
NO GUARENTORS WILL BE EXCEPTED AT THIS TIME.
Entrance - Entrance door into porch comprising double glazed windows to front and side, smooth ceiling with pendant lighting, carpeted flooring, door to:
Hallway - Smooth ceiling with pendant lighting, stairs leading to first floor, under stair storage cupboard, radiator, laminate flooring, doors to:
Downstairs Cloakroom - Two piece suite comprising wash hand basin set into vanity unit, low level w/c, double glazed window to front, smooth ceiling with pendant lighting, partially tiled walls, laminate flooring.
Playroom/Utility Room - 5.46m x 2.34m (17'11" x 7'8") - Double glazed windows to rear, double glazed door to rear opening to rear garden, smooth ceiling with pendant lighting, storage cupboard, wall mounted boiler, roll top work surfaces with space for washing machine and fridge/freezer, radiator, laminate flooring.
Lounge - 4.70m x 5.13m (15'5" x 16'10") - Double glazed windows to rear, smooth ceiling with pendant lighting, stairs leading to second floor, radiator, carpeted flooring, open into:
Kitchen - 4.70m x 2.41m (15'5" x 7'11") - Range of wall and base level units with roll top work surfaces above incorporating stainless steel sink with flexi tap and drainer unit, work surfaces extending into breakfast bar, integrated oven with five ring gas hob above and extractor unit over, space for slimline dishwasher and fridge/freezer, double glazed window to front, smooth ceiling with pendant lighting, tiled splashbacks, radiator, linoleum flooring.
Second Floor Landing - Smooth ceiling with pendant lighting, loft access, carpeted flooring, doors to:
Bedroom One - 2.77m x 3.53m (9'1" x 11'7") - Double glazed window to front, smooth ceiling with pendant lighting, built in wardrobes, radiator, carpeted flooring.
Bedroom Two - 2.72m x 3.40m (8'11" x 11'2") - Double glazed window to rear, smooth ceiling with pendant lighting, radiator, carpeted flooring.
Bedroom Three - 1.88m x 2.41m (6'2" x 7'11") - Double glazed window to rear, smooth ceiling with pendant lighting, radiator, carpeted flooring.
Bathroom - Three piece suite comprising walk in shower cubicle with rainfall shower above and handheld attachment over, wash hand basin with mixer tap set into vanity unit, low level w/c, chrome heated towel rail, double glazed obscure window to rear, smooth ceiling with fitted spotlights, airing cupboard, tiled walls, tiled flooring.
Rear Garden - Raised decked seating area with space for hot tub and wooden pergola over, remainder laid to artificial lawn, gate at rear providing access to front of property.
Bedroom 4 - 2.39m x 5.13m (7'10" x 16'10") - .
Front Garden - Slab paved driveway providing off street parking for one vehicle, up and over door to garage.
Reference: APV1000582

