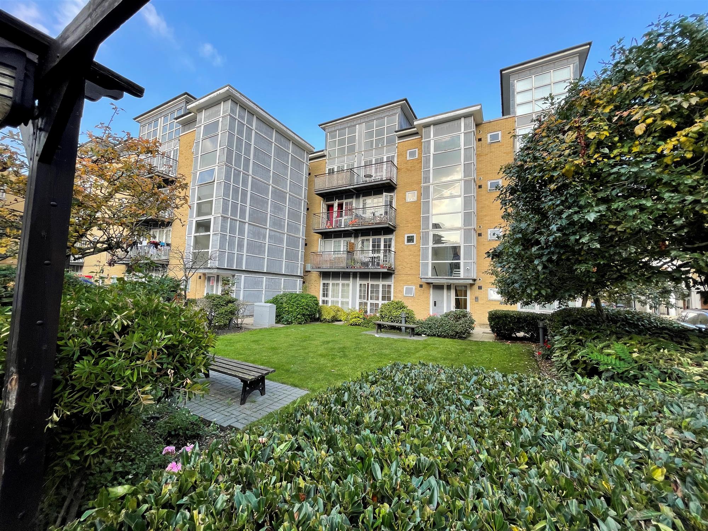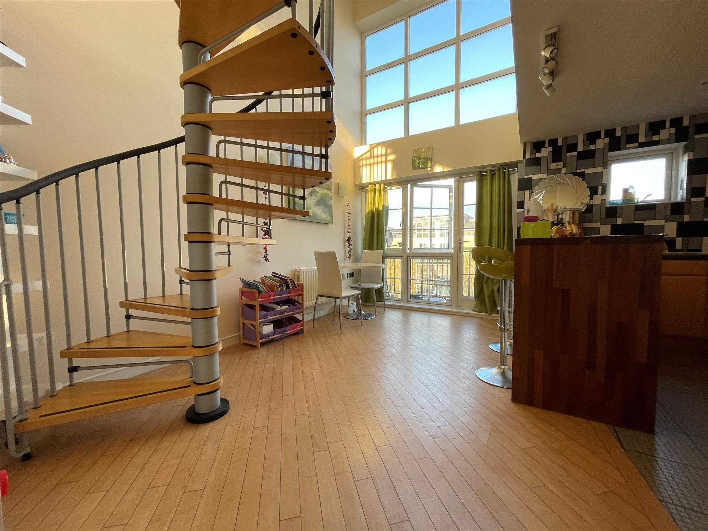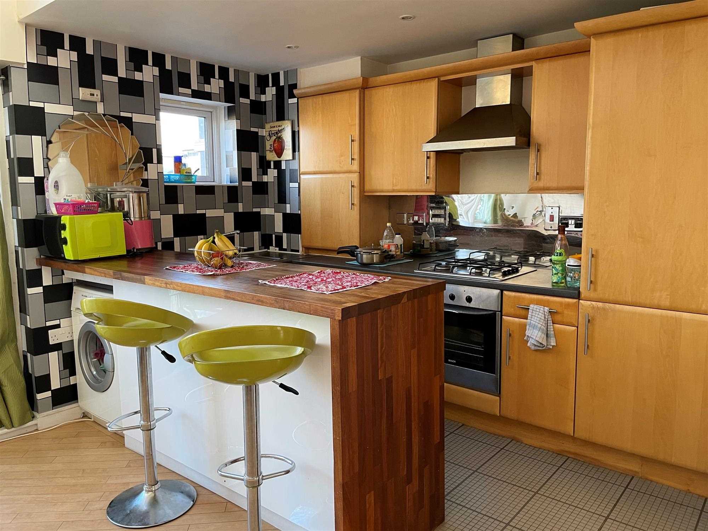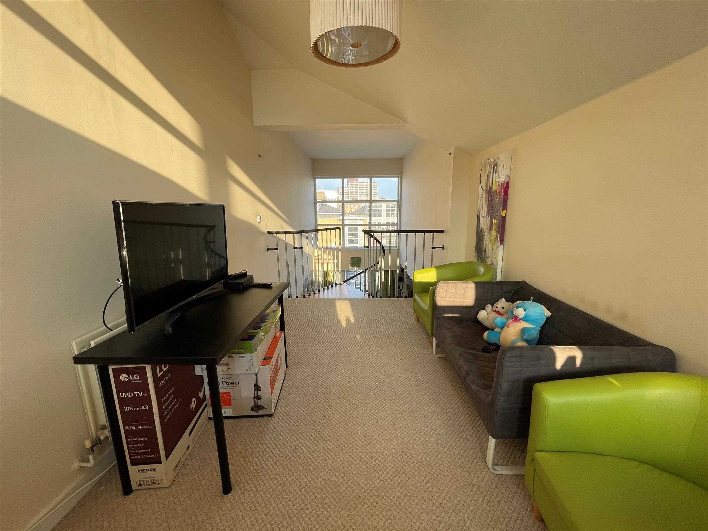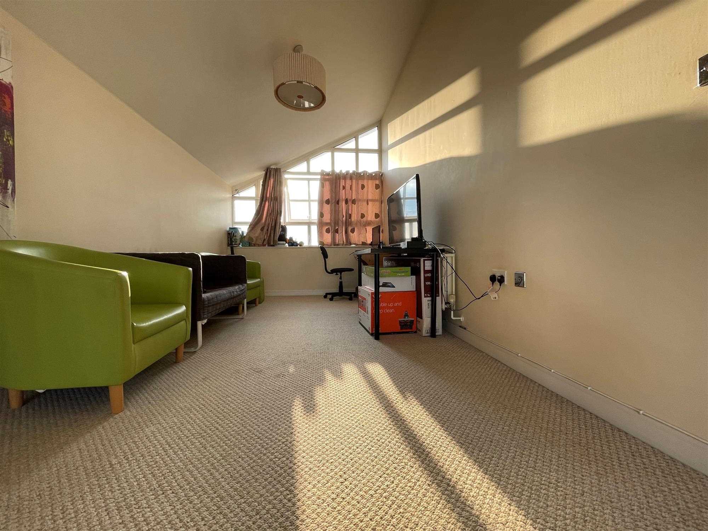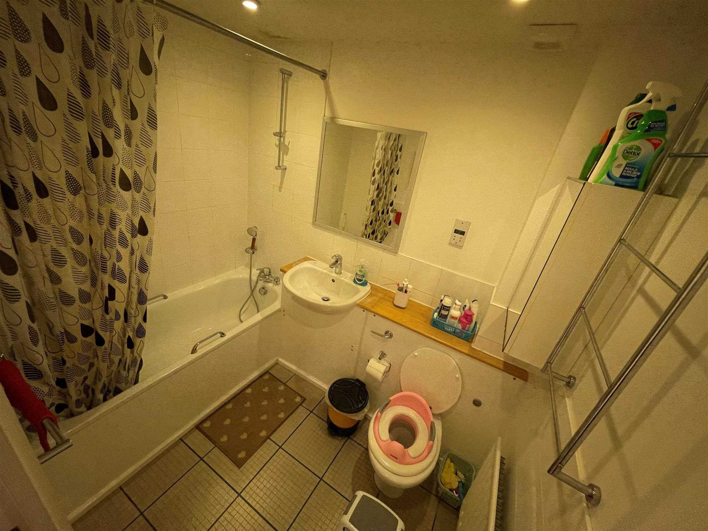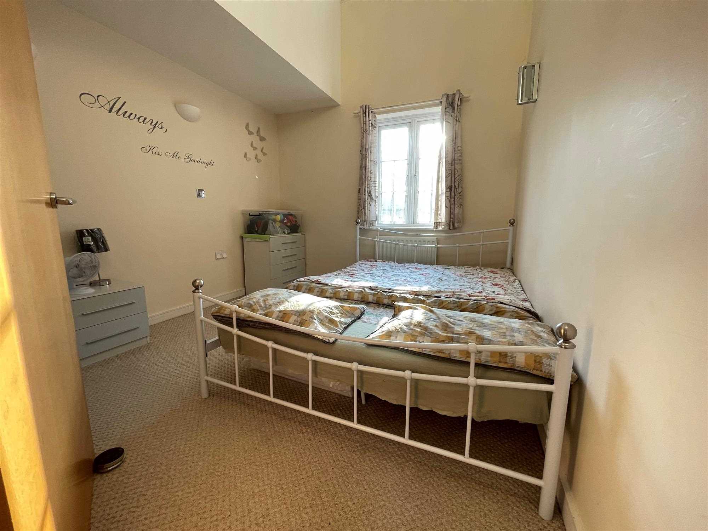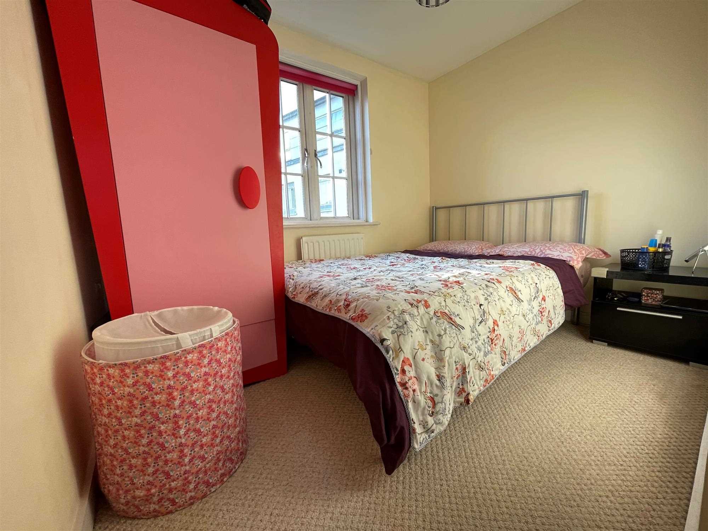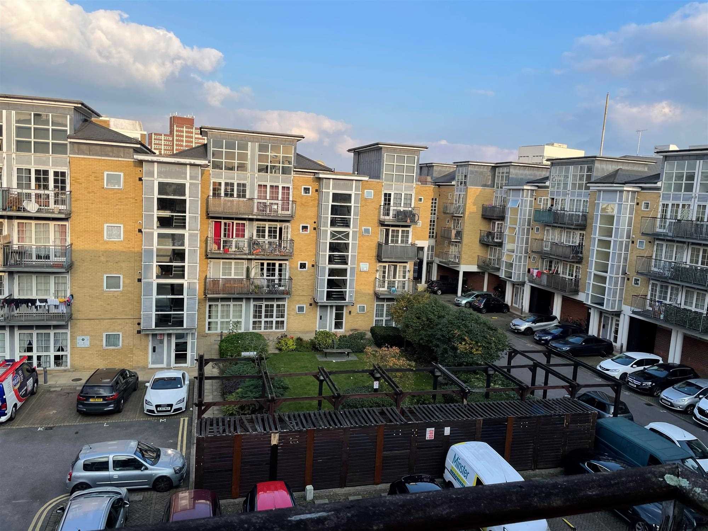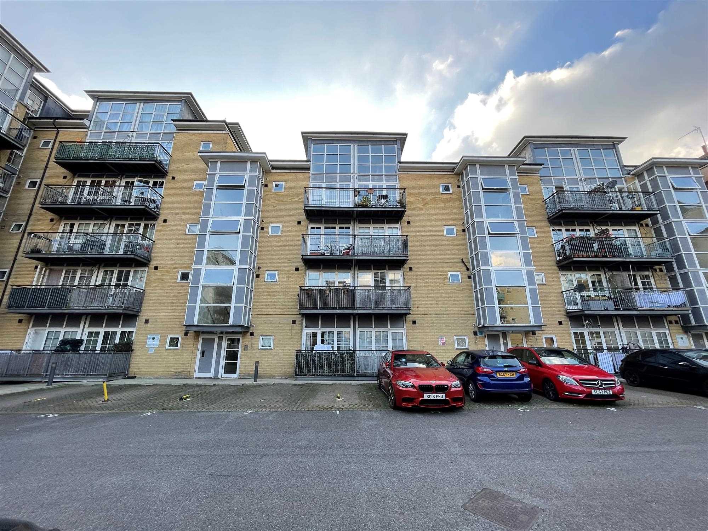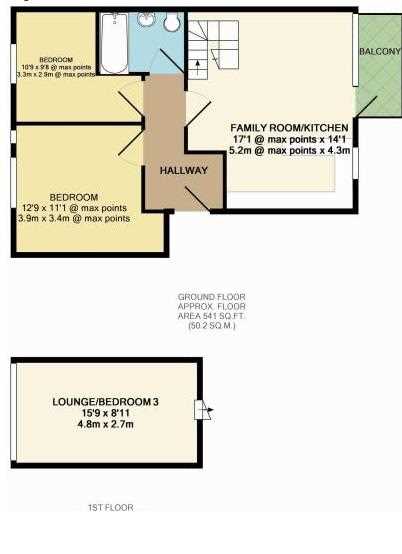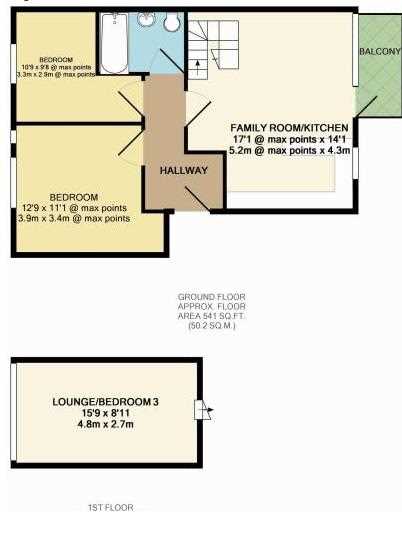Malt House, Romford
Summary
Apple Property Services are proud to present this stunning apartment located within a secure gated development which is just 0.2 miles from the highly sought after Crossrail train station. With designated parking, private balcony, stunning feature windows, and being presented in great condition throughout we expect this property to attract a lot of attention. Currently being used as a 2 bedroom home with 2 reception rooms, but as the floor plan shows this property could be used/converted to be a 3 bedroom home as many of the neighbouring properties have done.
Location
This home is located within a secure and gated development situated within the frequently requested and sought after brewery development of Romford town centre. Being just 0.2 miles away from the train station and just a stones throw from Romford's historic Market place and surrounded by local amenities. With the cinema, sports centre and shops all within striking distance this property really is positioned perfectly.
Our View
Location is key- Any potential tenants looking for a property near to the Crossrail station and shopping centres of Romford really will be impressed with this one. As a family home the two reception areas really do come in handy, or if you are looking for a show stopping property this as a 3 bedroom home really should tick all the boxes. With parking, great features, and a design that you could compare too many pent houses along the Thames- this property really does need to be viewed.
Entrance Hall 11' 4" x 3' 10" (3.45m x 1.17m )
Bedroom 11' 1" x 10' 9" (3.38m x 3.28m )
Bedroom 10' 9" x 9' 8" (@ max points) (3.28m x 2.95m (@ max points) )
Bathroom 7' 6" x 5' 5" (2.29m x 1.65m )
Kitchen / Family Room 17' 1" x 14' 1" (@ max points) (5.21m x 4.29m (@ max points) )
Currently being used as a kithen/diner area, with a room of this size we believe it can easily be used as a lounge/kitchen.
Balcony 8' 9" x 4' 0" (2.67m x 1.22m )
Second Reception Room / Bedroom 3 15' 9" x 8' 11" (4.8m x 2.72m )
currently being used as a separate lounge but could easily be used as an additional bedroom.
Reference: APV1000572

