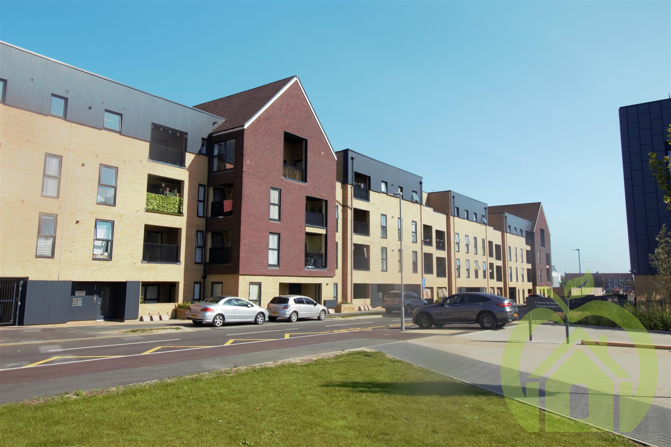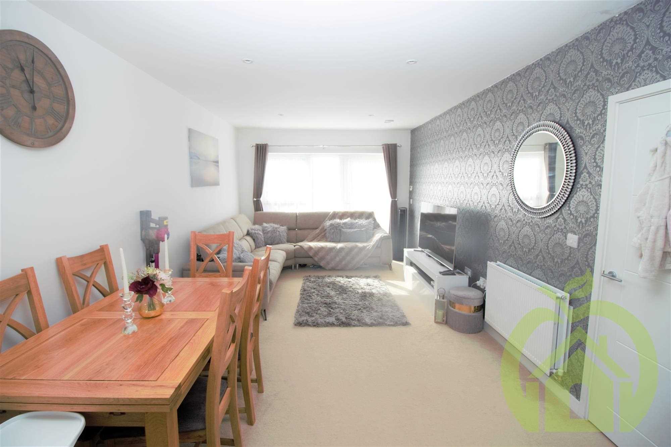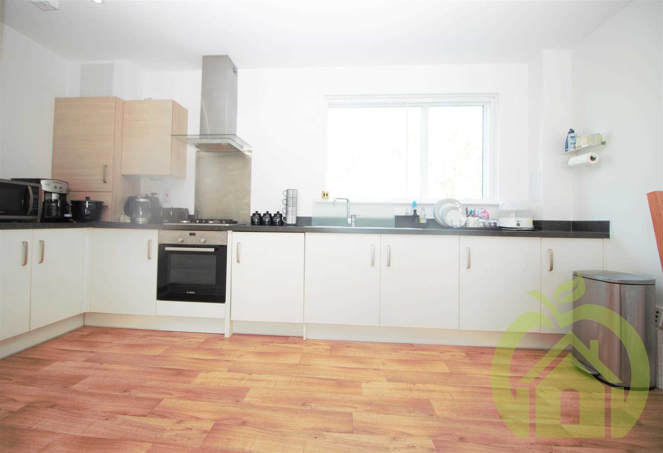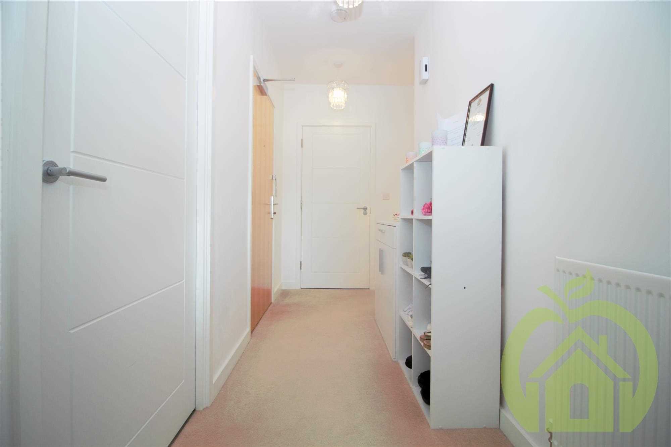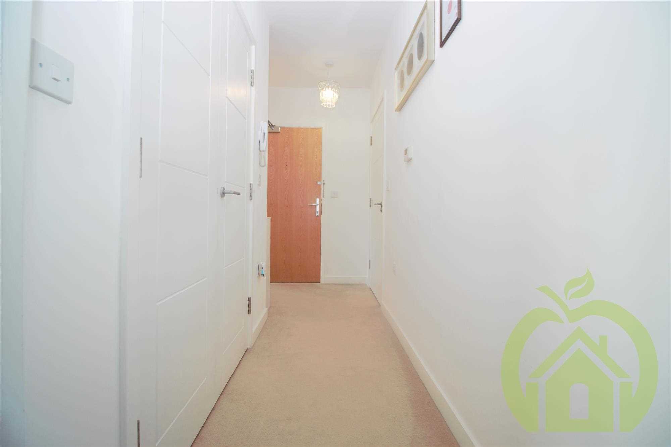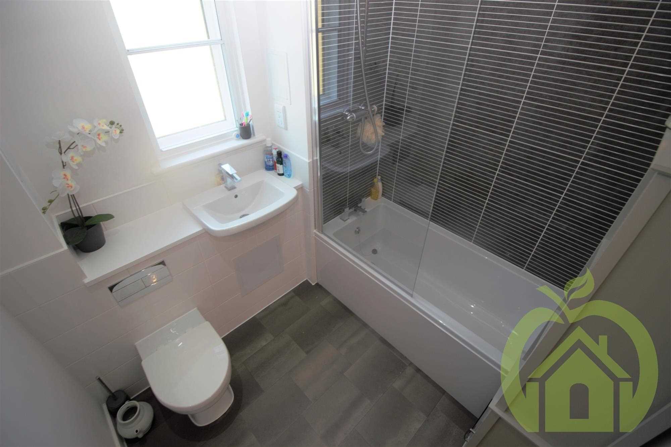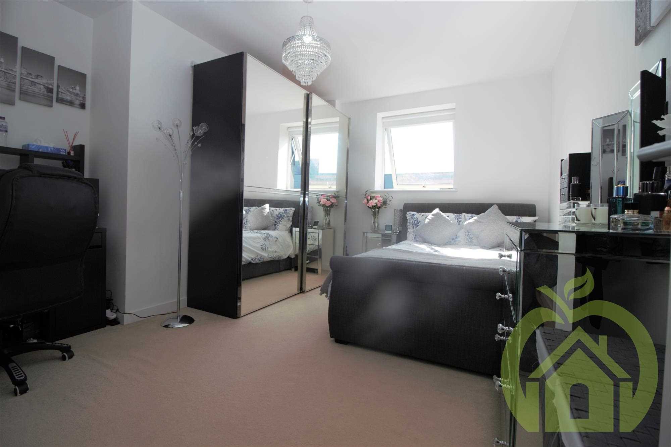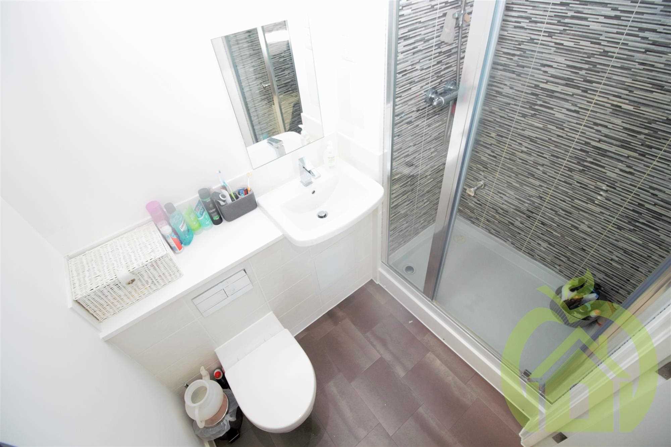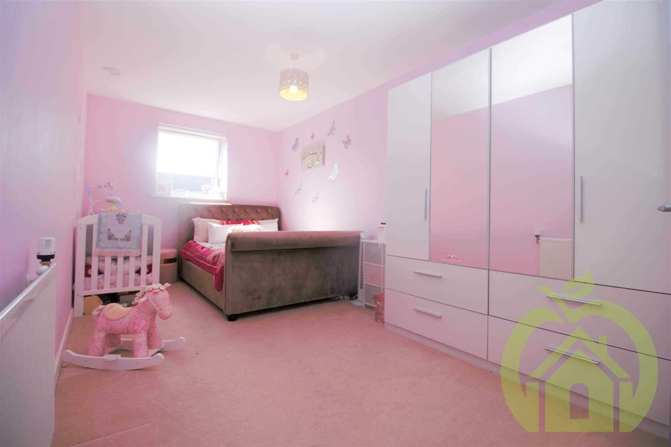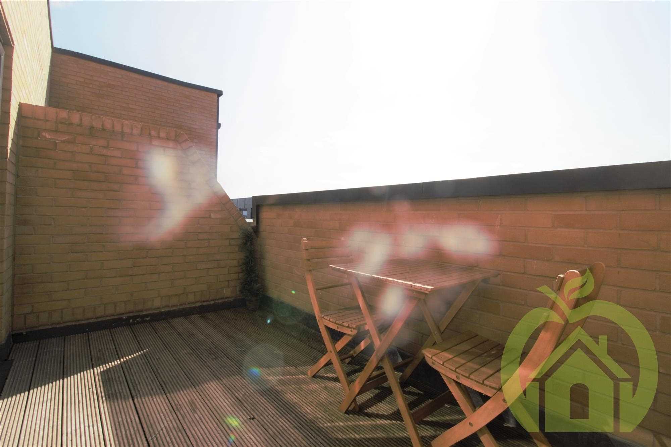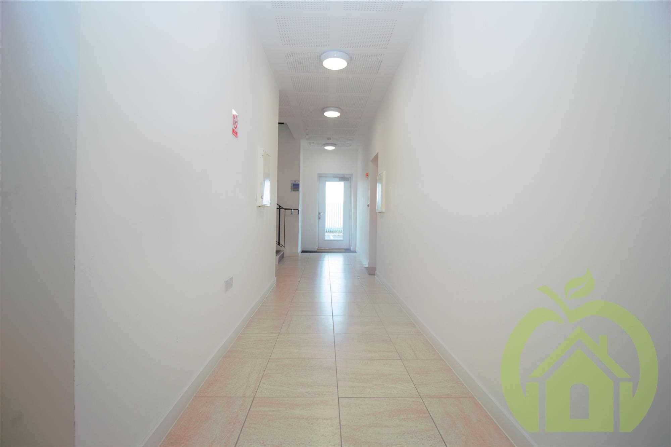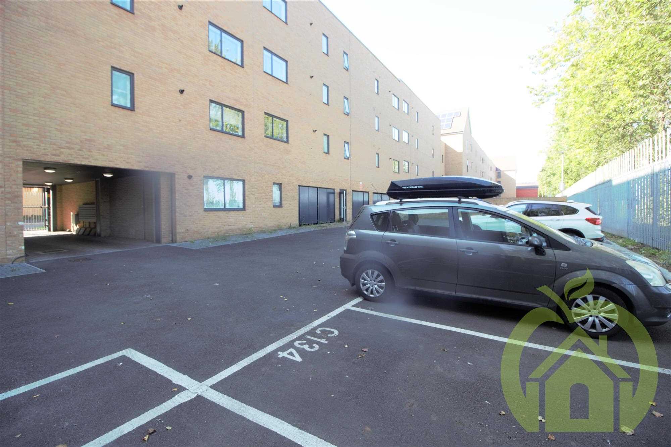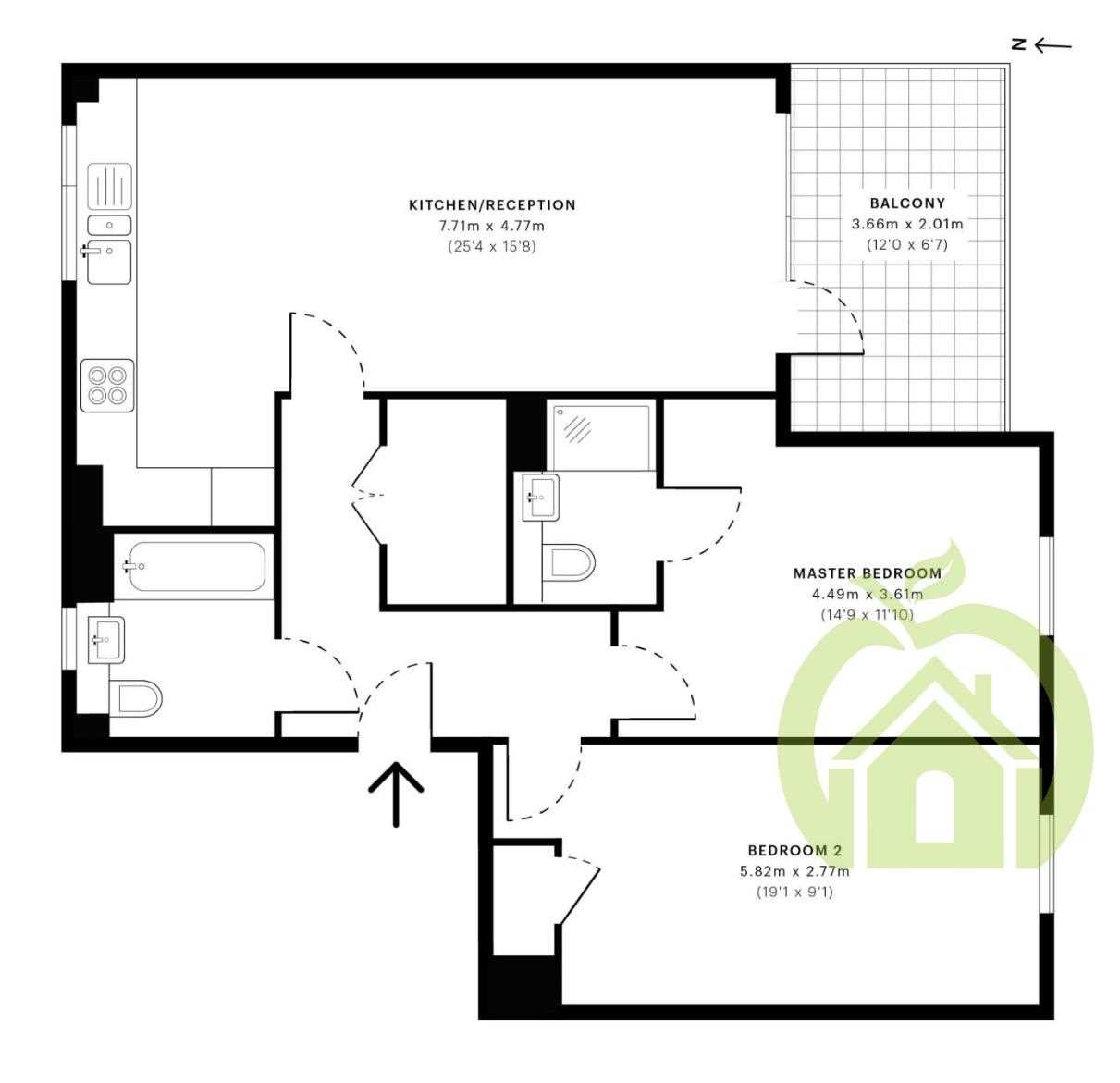Royal Anglian Way,, Dagenham
Summary
Apple Property Services are delighted to be able to offer this spacious two double bedroom luxury apartment. When purchasing this apartment you are purchasing a lifestyle with a south facing balcony you are perfectly placed to relax outside on those warm summer evenings and to enjoy the picturesque views of the development and East London's skyline.
Situated within an enjoyable walking distance to Chadwell Heath Overground station you will find that you are never far away from the offer of London's transport facilities with local bus routes immediately located outside of the development.
A spacious hallway greets you at the internal entrance door and offers the access path to all rooms, there are Two WC's served by the apartments bathroom and en-suite shower room, well proportioned bedrooms and ample storage facilities can be found throughout the accommodation.
With a strong lease of 248 years remaining the service charge stands at cost of £1500.00 approx per annum and for the facilities offered it is felt very reasonable. Each plot of the development offers their own designated parking and this sale is being made with a car parking space that is safe and secure by way of electric entry gates and only those within the entry block may access the car park by foot.
We have been won over by the high specification of the development and this apartment individually and we now invite you to contact our sales team to organise your viewing and opportunity to truly appreciate this exclusive apartment on offer.
COMMUNAL ENTRANCE Communal entrance via security entry door leading communal stairs and hall to third floor flat.
ENTRANCE HALL via front door, doors to all rooms, wall mounted radiator, fitted carpet, three decorative light fittings, wall mounted thermostatic temperature control, entry phone system, double doors leading to larger than average storage cupboard housing electric fuse board.
OPEN PLAN RECEPTION/KITCHEN 25'4 x 15'8
RECEPTION AREA Fitted carpet, door and window to front aspect with decorative Venetian blinds, spotlights, ceiling mounted smoke alarm, doors leading to balcony, wall mounted radiator.
BALCONY 12'0 x 6'7 Decked overlooking picturesque views.
KITCHEN AREA Range of fitted wall and base units, integral electric oven, fridge freezer and washing machine, cupboard housing boiler, window to rear with safety features, ceiling mounted heat detector and carbon monoxide boiler, stainless steel 1.5 sink and drainer unit with mixer tap over, decorative work surface with inset four ring gas hob, ample storage facilities, wall mounted radiator
BEDROOM ONE14'9 x 11'10: Window to front aspect, fitted carpet, inset wardrobe space, wall mounted radiator, decorative light pendant, door to en-suite.
EN-SUITE: Three piece suite comprising of walk in shower enclosure with decorative tiled surround, wash hand basin with mixer tap over and vanity unit under, low level WC, shaver point, heated towel rail, spotlights, vinyl flooring.
BEDROOM TWO 19'1 x 9'1: Window to front aspect, fitted carpet, wall mounted radiator, integral wardrobe, decorative light pendant.
BATHROOM: Three piece bathroom suite comprising of bath with mixer tap over, wall mounted shower features with glass shower screen, wall mounted shaver point, wash hand basin with mixer tap over and vanity unit under, low flush WC, heated towel rail, window to rear with safety features, spotlights, vinyl flooring, tiled splash backs.
Reference: APV1000504

