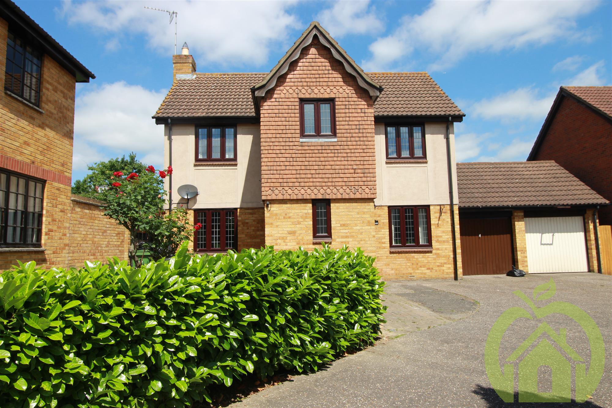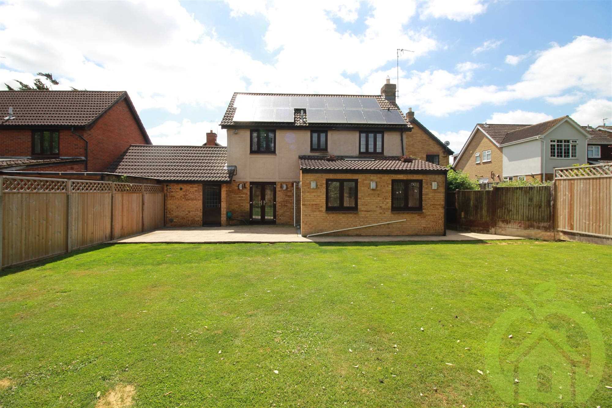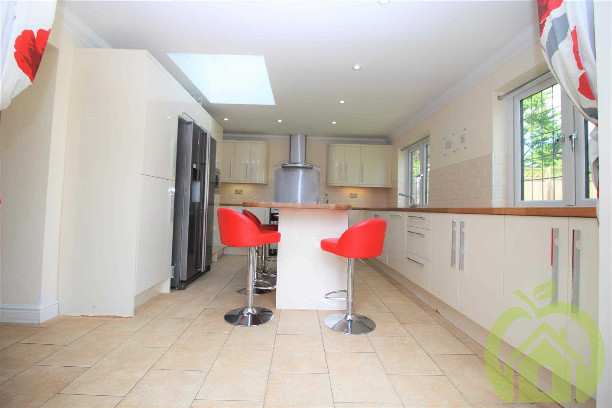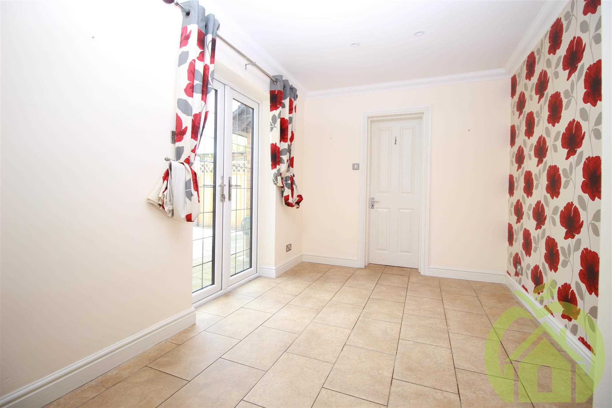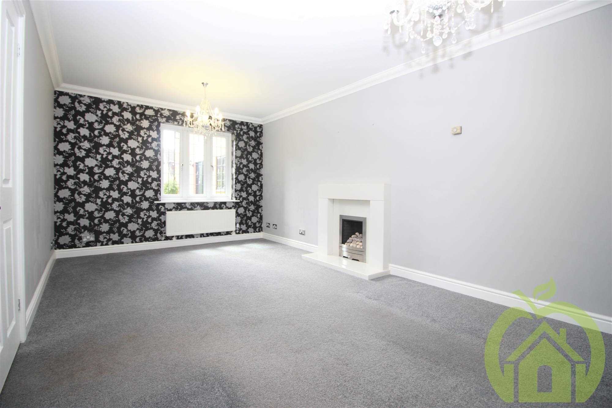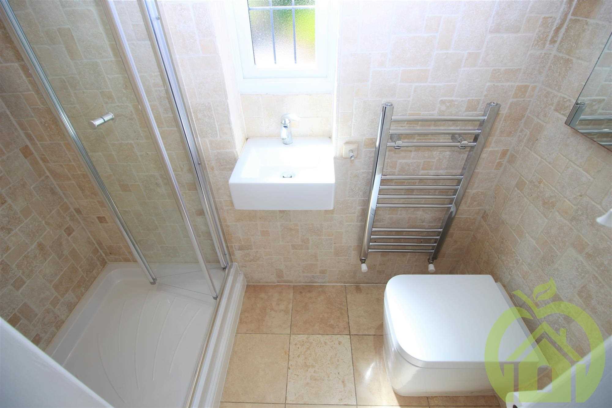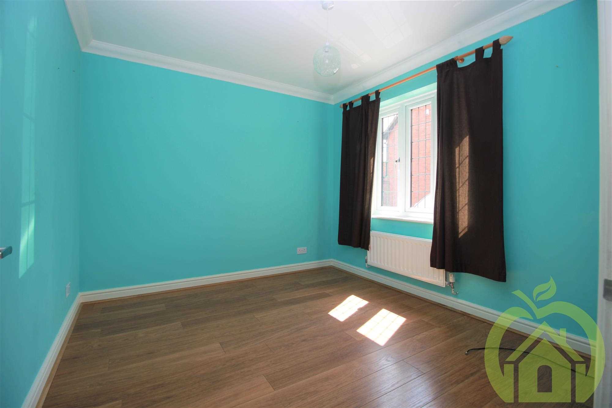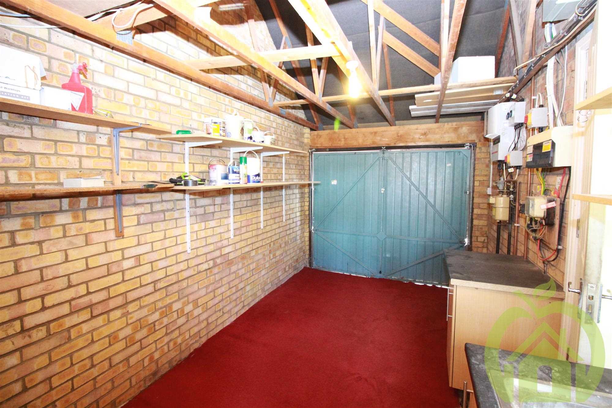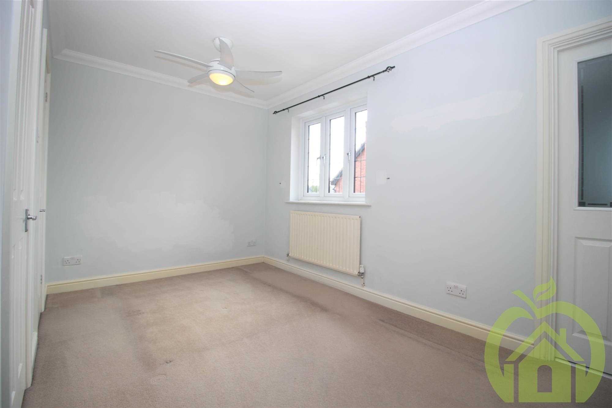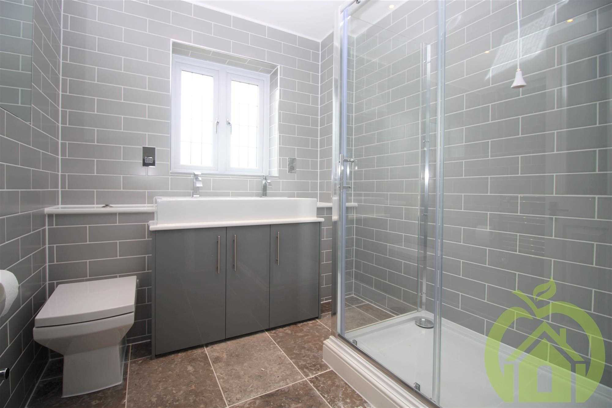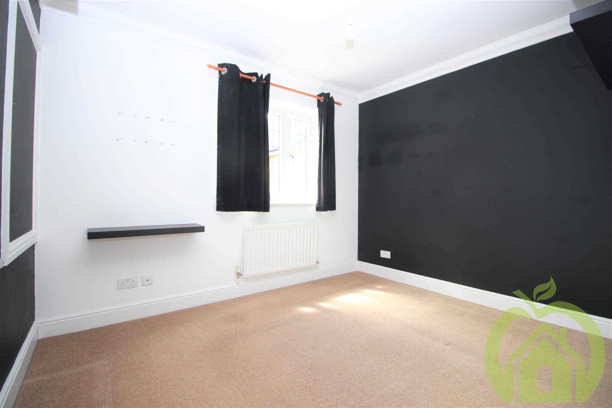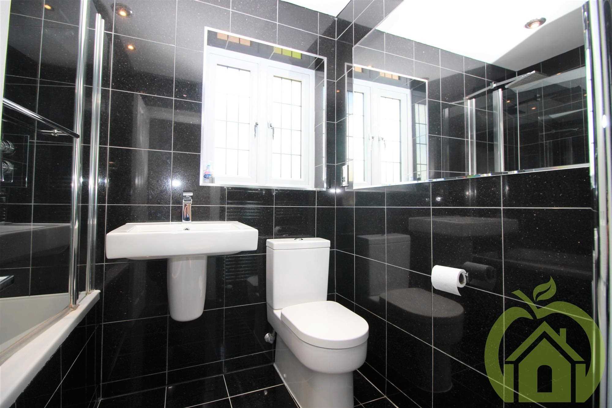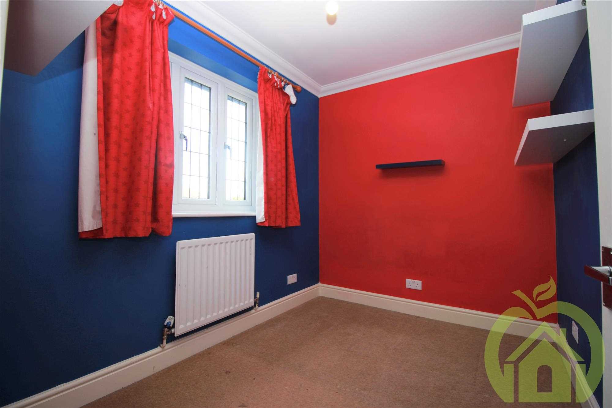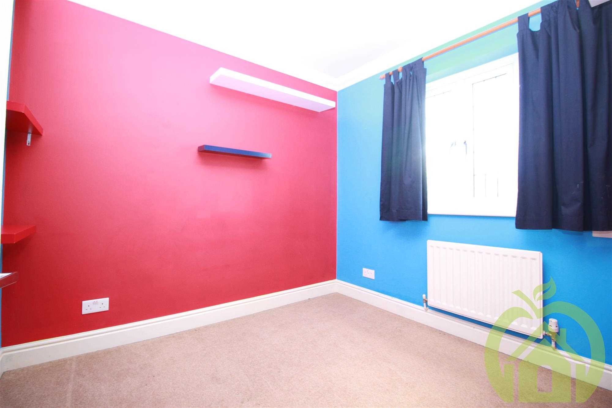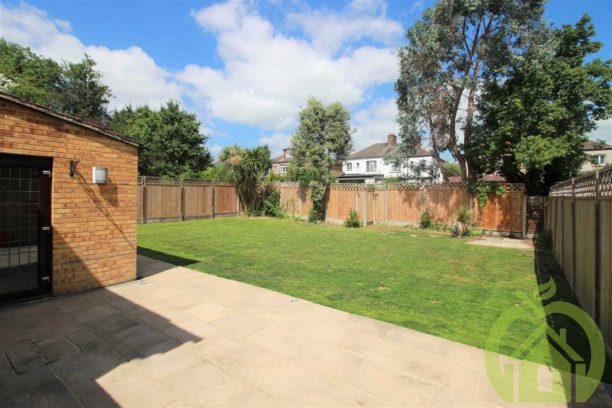Tindal Close, HAROLD HILL
Summary
Apple Property Services are delighted to present this attractive four bedroom detached house which benefits from two receptions rooms, an en-suite bathroom and family bathroom to the first floor. The property is double glazed with gas central heating and offers a wider than average rear garden and a double garage via own driveway. The property is situated in a cul de sac location within half a mile radius of Harold Wood train station and also popular local schooling.
Accommodation Comprises
Hallway
Double glazed leaded door to front, coving to textured ceiling, radiator, double glazed window to flank, wooden effect flooring, under stair storage cupboard.
Lounge 5.49m (18') x 3.23m (10'7)
Double glazed Georgian style window to front, coving to textured ceiling, feature fireplace, two radiators, double glazed Georgian style French doors to rear garden.
Dining Room 3.12m (10'3) x 2.84m (9'4)
Double glazed Georgian style window to front, coving to textured ceiling, radiator, wood effect flooring.
Kitchen 5.13m (16'10) x 2.46m (8'1)
Double bowl and drainer with mixer tap, inset to work surface, range of wall and base units with glazed leaded display cupboard, space for range cooker and appliances, tiled splash backs, textured ceiling, double glazed Georgian style windows and part double glazed door to rear garden, radiator, wood effect flooring,
Ground Floor WC
Opaque double glazed window to front, close coupled wc, pedestal wash hand basin, fitted cupboard, radiator, wooden effect flooring.
First Floor Landing
Textured ceiling with spot lights, built in boiler cupboard, access to loft.
Bedroom One 4.17m (13'8) x 3.28m (10'9)
Double glazed Georgian style window to front, textured ceiling with spot lights, range of ftited wardrobes and drawers, mirror doors, leading to:
Concealed En-Suite Bathroom
Opaque double glazed window to front, spot lights to ceiling, panelled bath with shower and screen, pedestal wash hand basin, close coupled wc, tiled walls.
Bedroom Two 3.3m (10'10) x 2.69m (8'10)
Double glazed Georgian style window to front, textured ceiling, built in wardrobe radiator.
Bedroom Three 2.82m (9'3) x 2.13m (7')
Double glazed Georgian style window to rear, textured ceiling, radiator.
Bedroom Four 2.69m (8'10) x 2.34m (7'8)
Double glazed Georgian style window to rear, textured ceiling, radiator.
Bathroom
Opaque double glazed window to rear, panelled bath with shower attachment, pedestal wash hand basin, close coupled wc, tiled walls and radiator.
Rear Garden 18.29m (60') approx. x 21.34m (70') approx.
Mature fur tree as feature, remainder laid to lawn, border towards rear corner, outside tap, side gate access, wooden shed.
Garage 5.49m (18') x 5.05m (16'7)
Approach via own drive, two up and over doors, lighting and power, door to rear garden.
Reference: APV1000429

