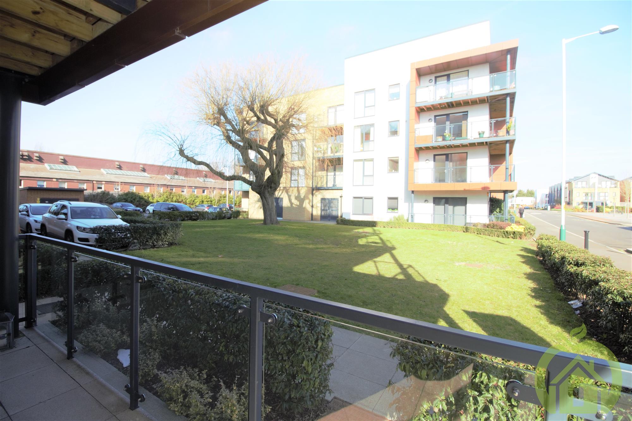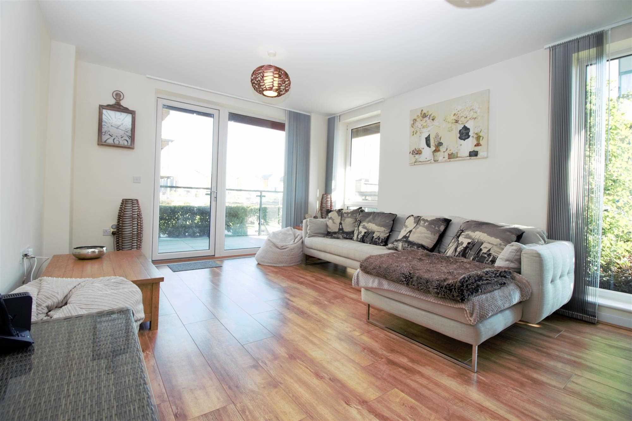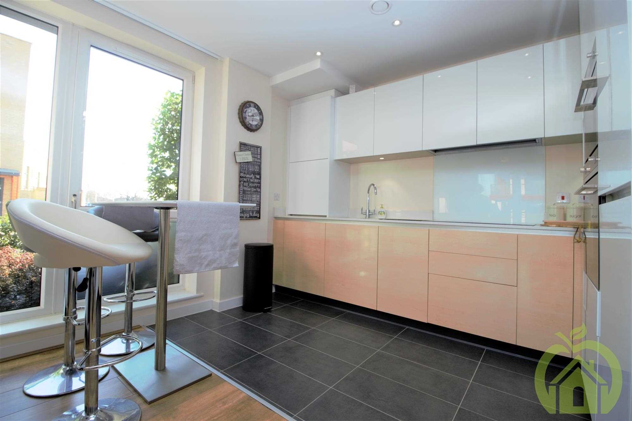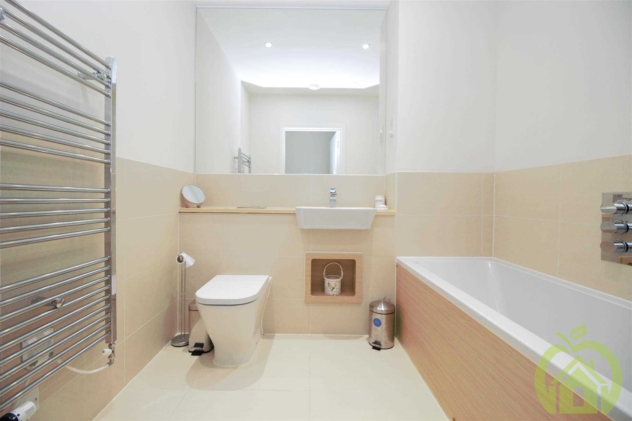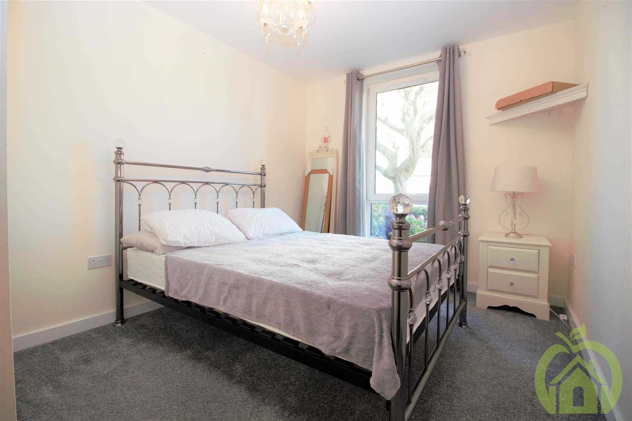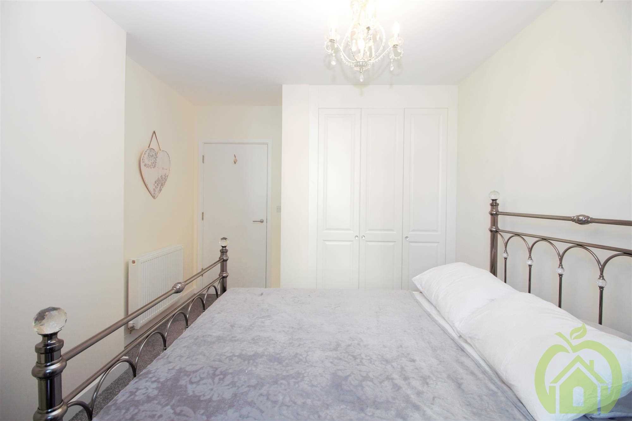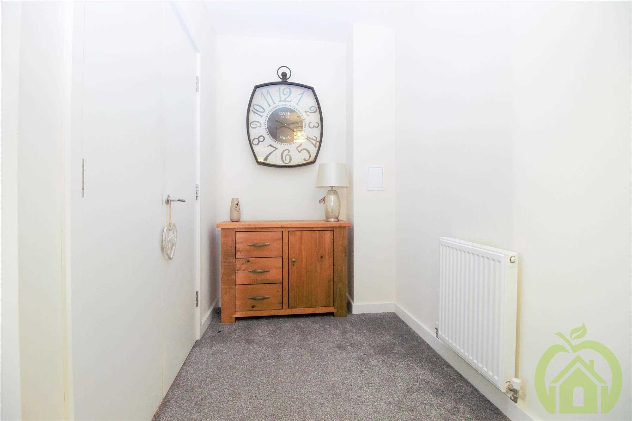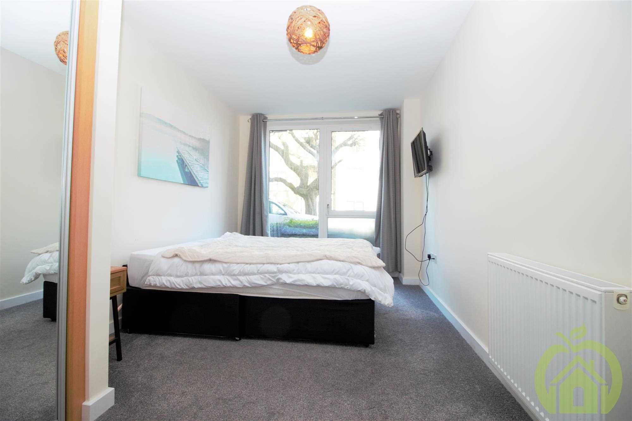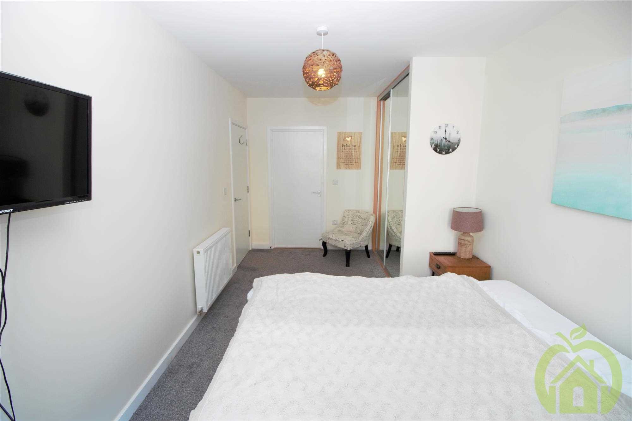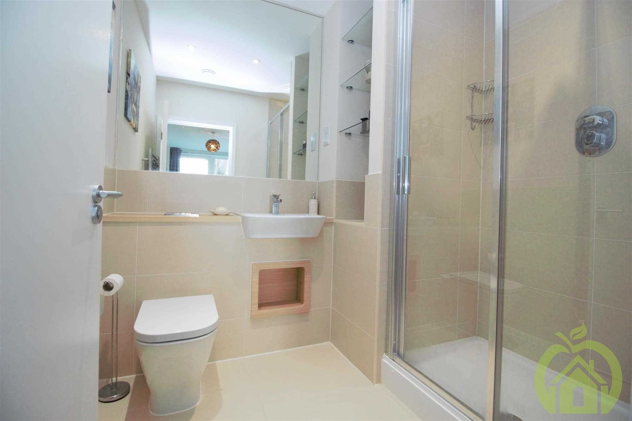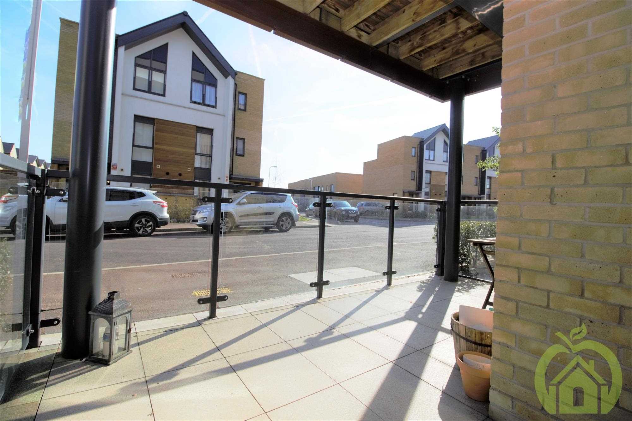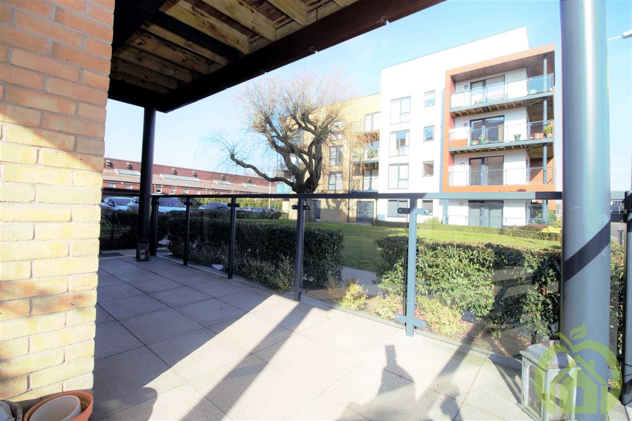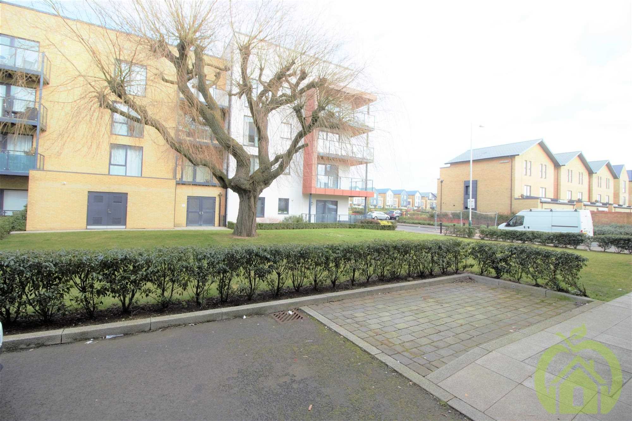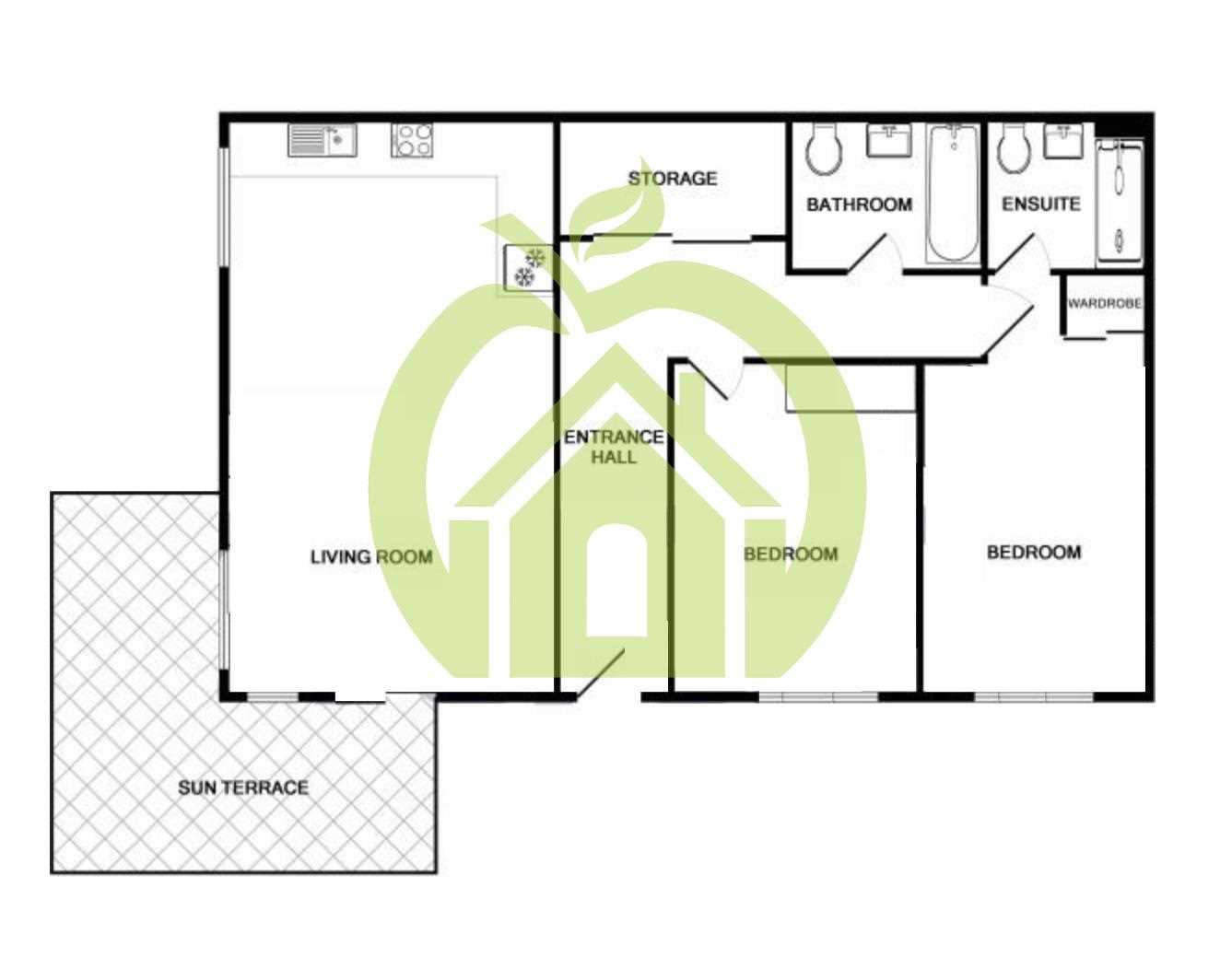Ashflower Drive, Romford
Summary
#######GUIDE PRICE £350-375,000.000##########
Apple Property Services are delighted to market this spacious, fully furnished 2 double bedroom ground floor apartment. The property is located in the desirable Kings Park Development, just 0.4 miles from Harold Wood`s Mainline station (Future Crossrail Links), is this very well presented, modern two bedroom, two bathroom apartment with private terrace and allocated parking.
This well presented ground floor apartment is accessed via a private entrance door and the accommodation comprises of a spacious open plan living area with a modern fitted kitchen with access to the private terrace, two double bedrooms with an En-Suite to the master and a modern family bathroom. Externally the property has its own private terrace, allocated parking and communal gardens.
Entrance Hall - 23'8" (7.21m) x 5'11" (1.8m) Max
Carpet, radiator, entry phone and doors to:
Utility Cupboard - 6'9" (2.06m) x 1'7" (0.48m)
Plumbing for washing machine,
Open Plan living Area - 24'6" (7.47m) x 12'10" (3.91m)
Double glazed floor to ceiling windows to the front and side, radiator and wood effect flooring.
Kitchen Area: Range of glass wall and base units, integrated fridge/freezer, dish washer, double oven, inset sink/drainer, hob with extractor, tile effect flooring and double glazed floor to ceiling window to side.
Master Bedroom - 17'3" (5.26m) x 8'11" (2.72m)
Double glazed floor to ceiling window to front, radiator, built-in wardrobes and door to Ensuite.
Bedroom 2 - 12'10" (3.91m) x 10'1" (3.07m)
Double glazed floor to ceiling window to front, radiator and fitted wardrobes.
Ensuite - 7'2" (2.18m) x 6'0" (1.83m)
Part tiled walls and flooring, shower cubicle, wash hand basin, built-in shelving, low level WC, heated towel rail, extractor and wall mirror.
Bathroom - 7'5" (2.26m) x 6'4" (1.93m)
Panelled bath, wash hand basin, low level WC, tiled walls, tiled flooring, extractor fan, mirror, shaver point and towel rail.
Terrace - 20'5" (6.22m) x 18'3" (5.56m)
L-shaped, paved, outside lighting and clear glass screening.
Reference: APV1000395

