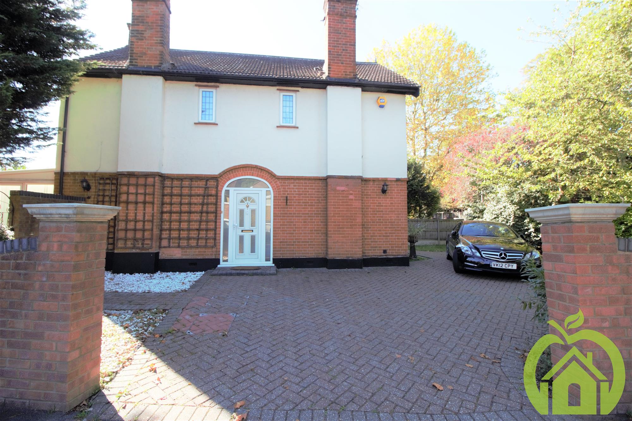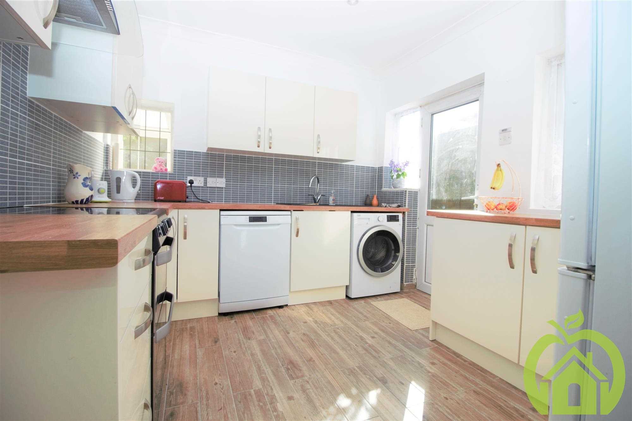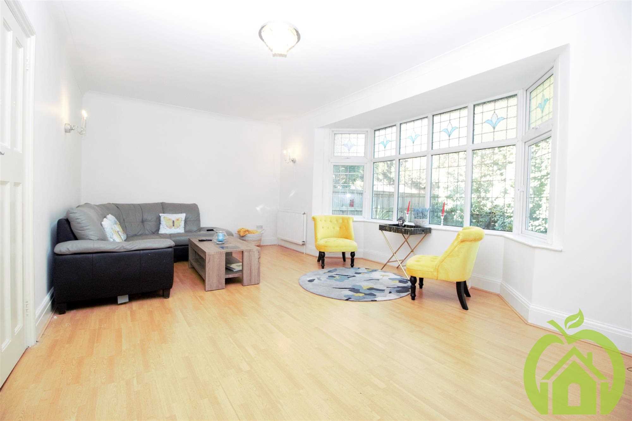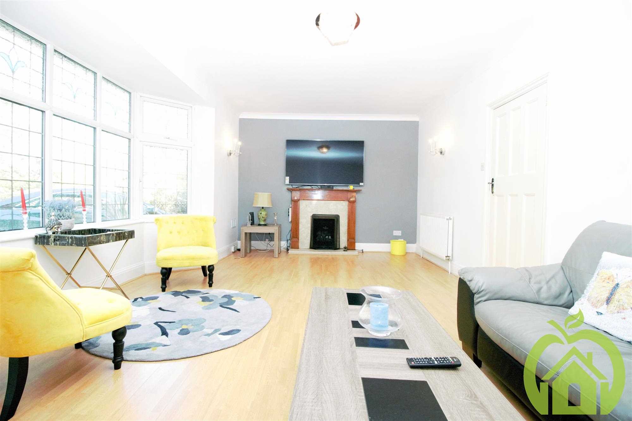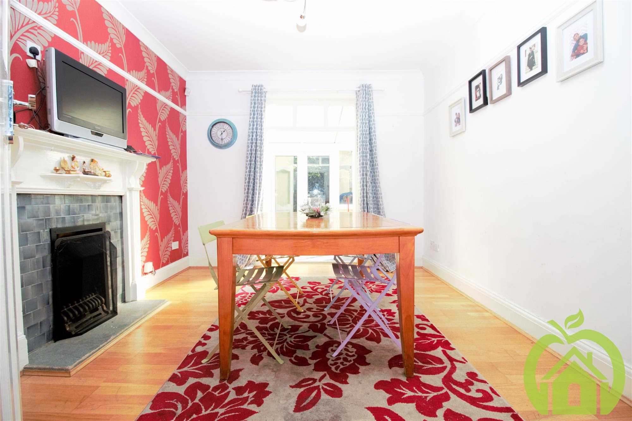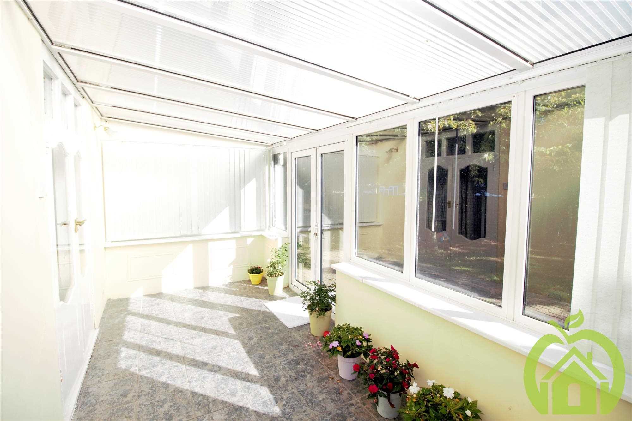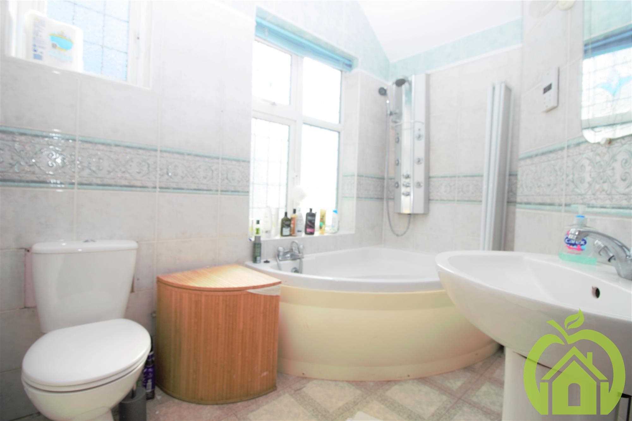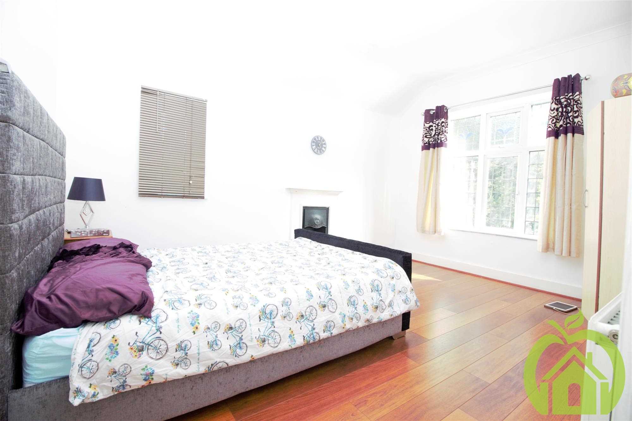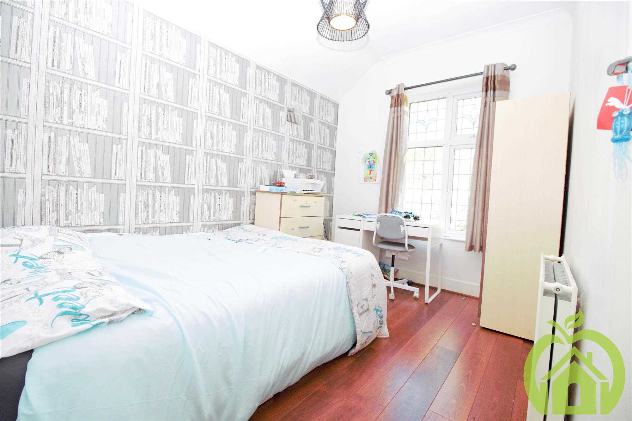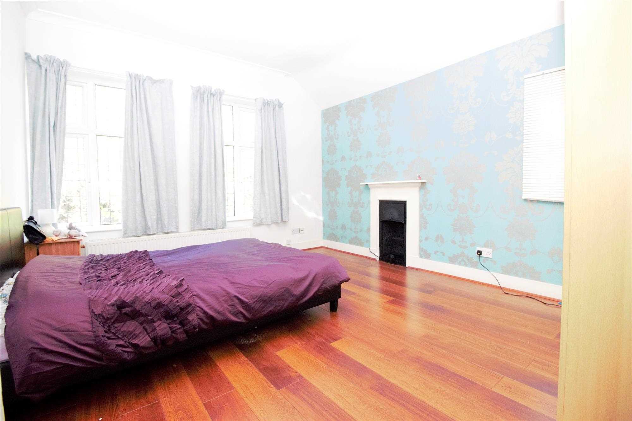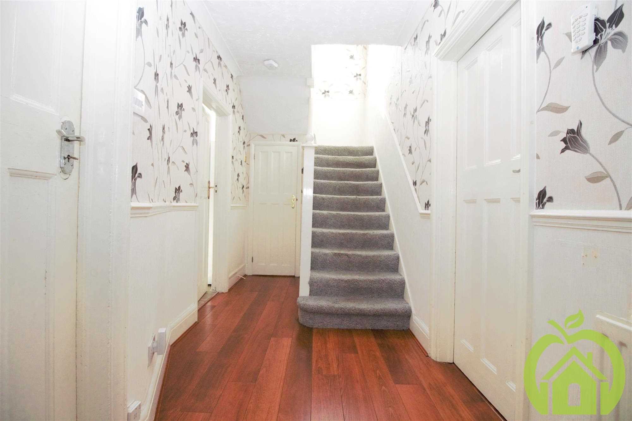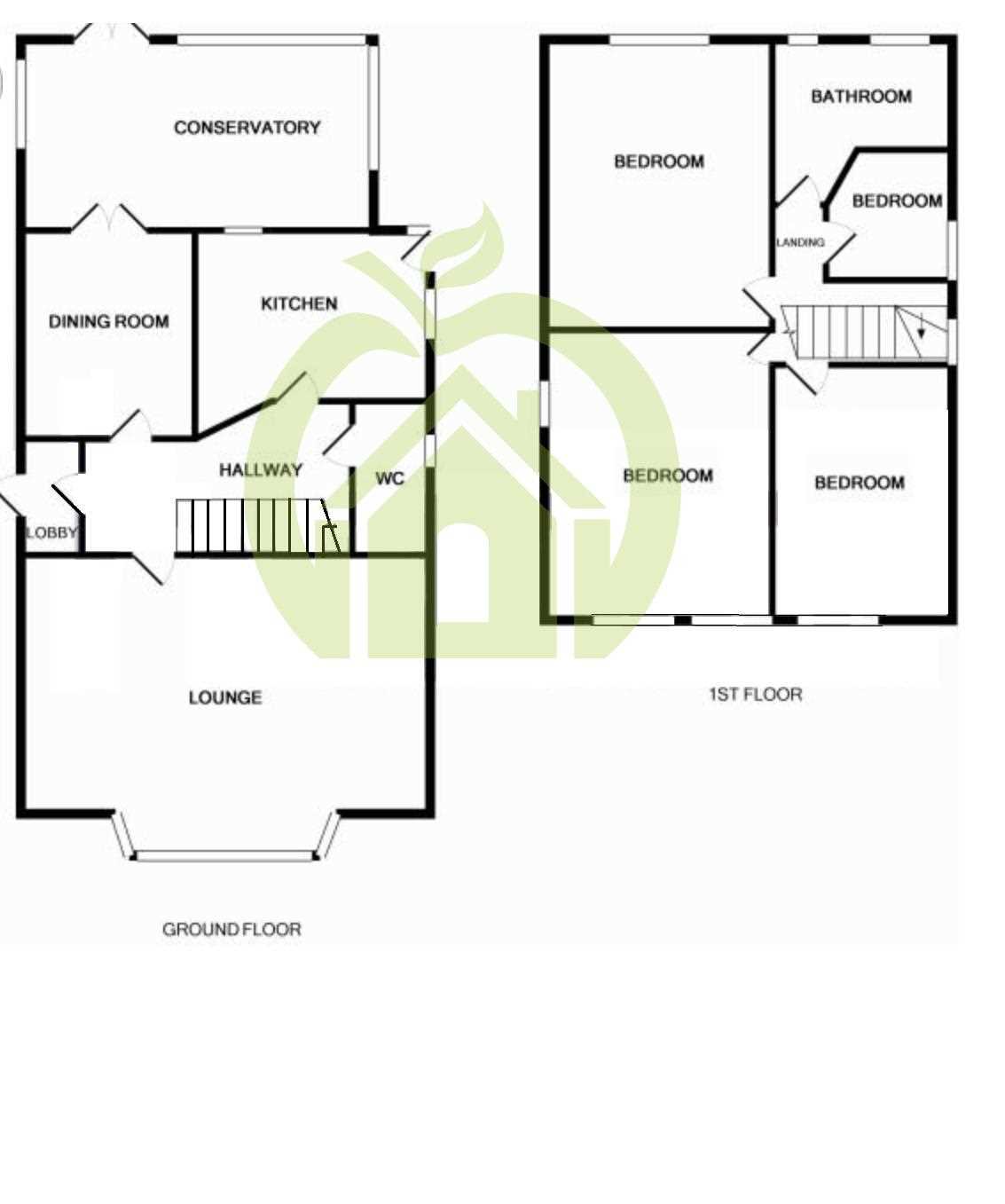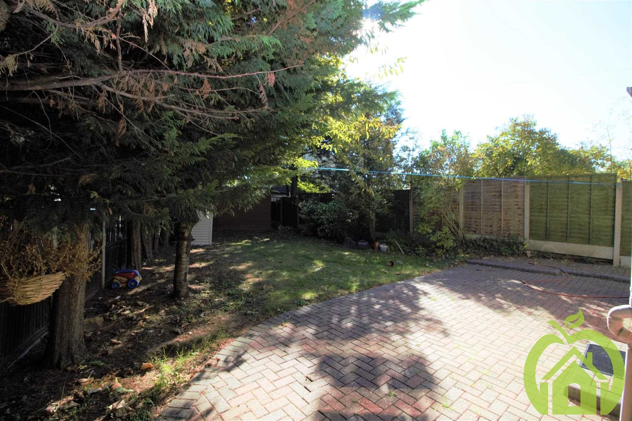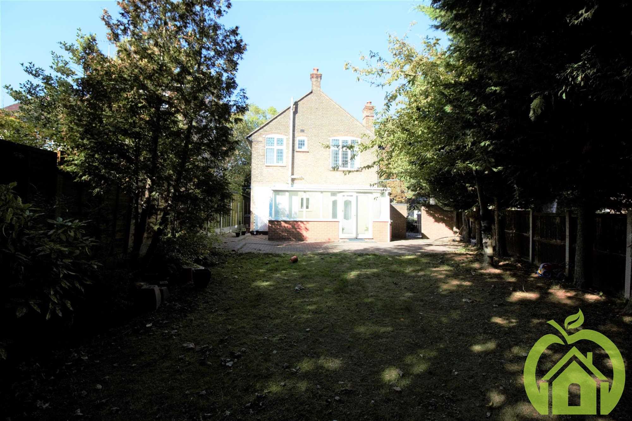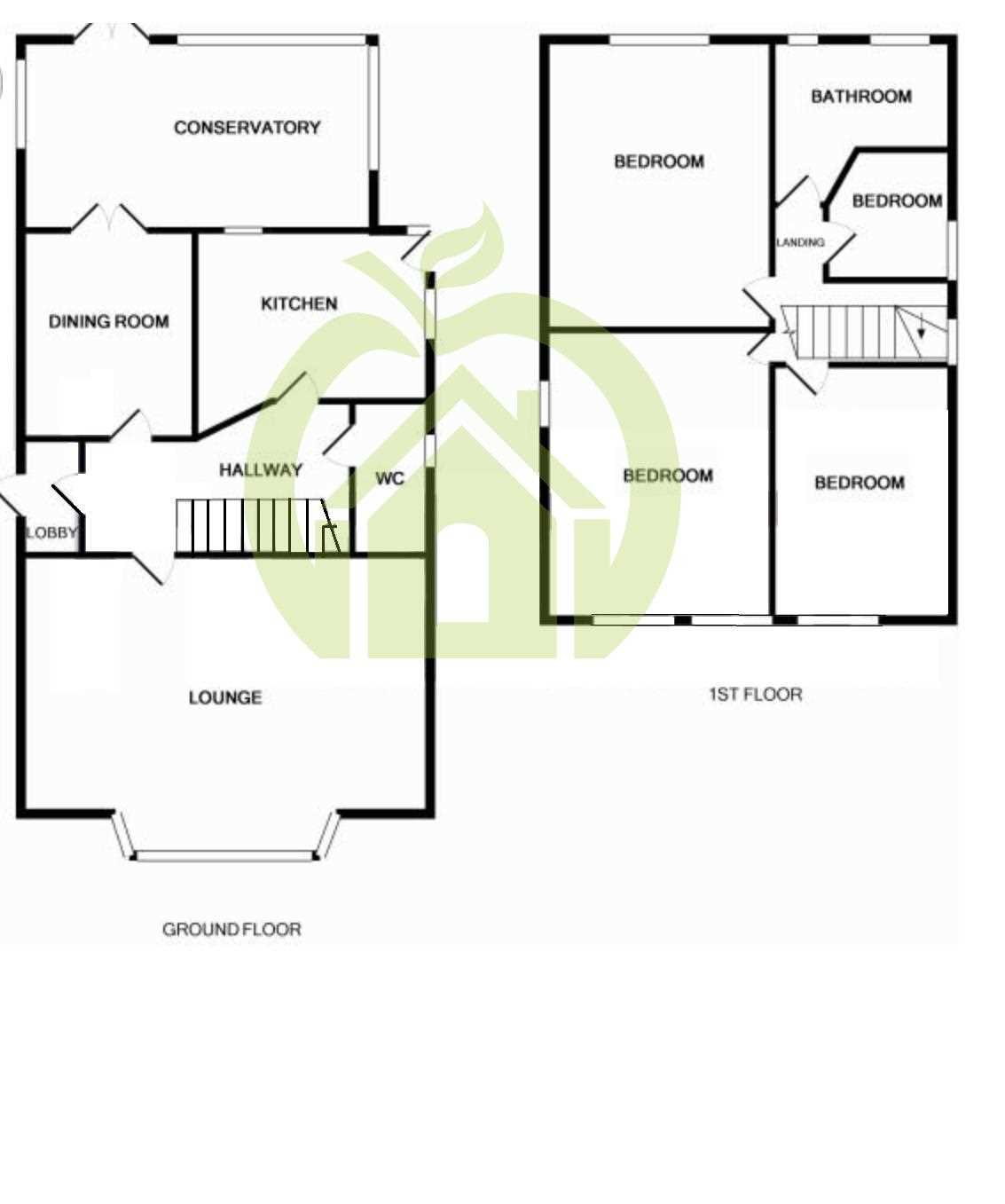Main Road, ROMFORD
Summary
Apple Property Services are proud to offer this spacious four bedroom detached family home, with off street parking for several cars. the property boasts two receptions, modern kitchen, a ground floor W/C, 4 bedroom's and family bathroom. The property is available to view immediately. Call today on 01708 704 768.
Situated on a fantastic corner plot, this property is ideally located for access to Romford's main line station and the A12.
PORCH : Leading to hallway
HALLWAY : Access to receptions 1 & 2, kitchen and ground floor cloakroom. Stairs leading to the first floor, wall-mounted radiator
RECEPTION 1 : 20'0" x 11'0" (6.10m x 3.35m) , Double-glazed window to side, feature fireplace, two wall-mounted radiators
RECEPTION 2 : 12'0" x 10'2" (3.66m x 3.10m) , French doors to rear leading to the conservatory, feature fireplace
CONSERVATORY : 16'0" x 7'0" (4.88m x 2.13m) , Acess to the garden
KITCHEN : 10'9" x 9'4" (3.28m x 2.84m) , Fitted wall and base units, work surfaces, sink & drainer, electric hob, wall-mounted radiator, door to side leading to the garden
GROUND FLOOR CLOAKROOM : Double-glazed window to rear, low-flush W.C, wash-hand basin, wall-mounted boiler.
FIRST FLOOR LANDING : Access to all first floor rooms, double-glazed window to side.
BEDROOM 1 : 14'2" x 11'9" (4.32m x 3.58m) , Double-glazed windows to front & to side, feature fireplace, wall-monted radiator.
BEDROOM 2 : 14'3" x 10'5" (4.34m x 3.18m) , Double-glazed windows to front & to rear, wall-mounted radiator.
BEDROOM 3 : 11'2" x 8'1" (3.40m x 2.46m) , Double-glazed window front, wall-mounted radiator.
STUDY/BEDROOM 4 : 6'7" x 6'5" (2.01m x 1.96m) , Double-glazed window to side, wall-mounted radiator.
BATHROOM : Double-glazed window to rear, corner bath with shower, low-flush W.C, wash-hand basin, wall-mounted radiator
REAR GARDEN : 50'0" x 38'0" (15.24m x 11.58m) , Patio area, lawn area, pedestrian side access to both sides of the property, shed.
FRONT GARDEN : Parking for several cars
Reference: APV1000332

